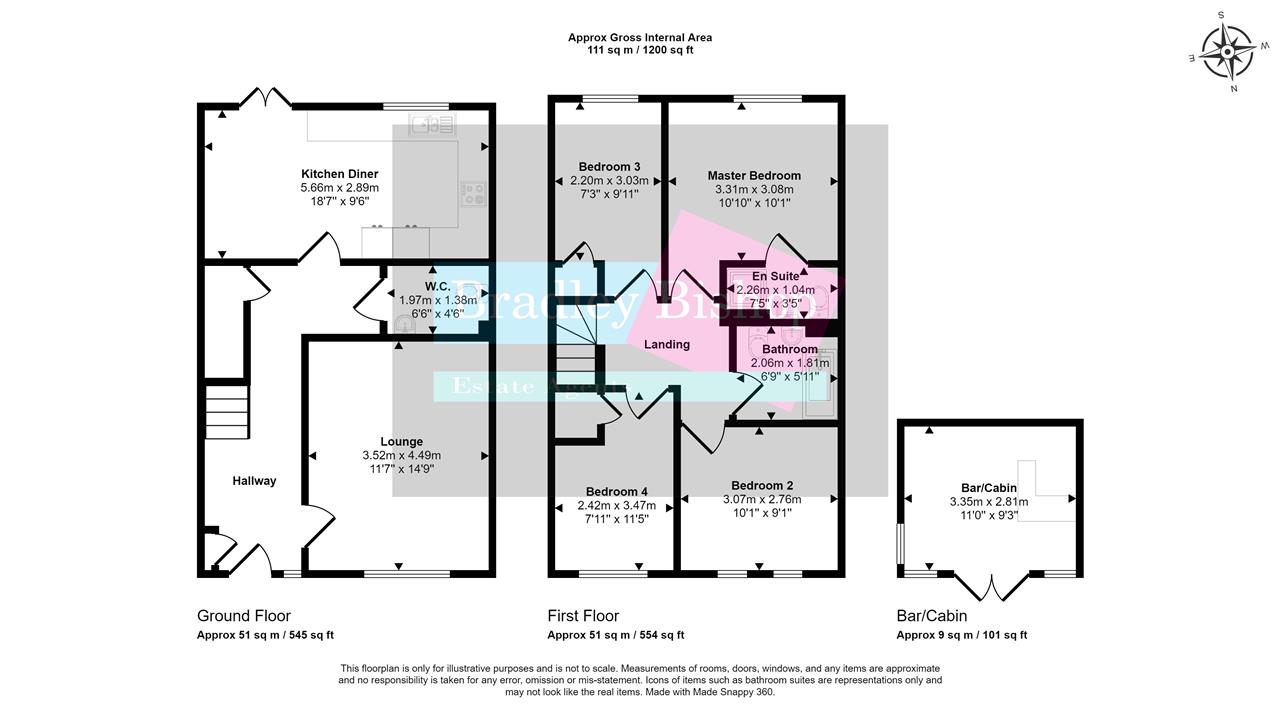Semi-detached house for sale in John Haselden Crescent, Repton Park, Ashford, Kent TN23
* Calls to this number will be recorded for quality, compliance and training purposes.
Property features
- A 4 Bedroom semi detatched home arranged over 2 floors
- Master Bedroom with en suite shower room
- Off road parking for 2 or more vehicles
- Picturesque setting with woodland to the rear and the front
- Private Garden with cabin/bar
- Impressive Kitchen Diner
- Beautifully presented throughout
- Potential to convert the loft - subject to planning permission
- Close to shops, schools, country walks, and less than 2 miles from Ashford town centre
Property description
This beautifully presented 4 Bedroom semi detached home is located in one of the most desirable, family friendly spots in Ashford.
It sounds to good to be true, but it's position - overlooking a light woodland - is joyous. This area is a haven for nature, and creates a beautiful environment for kids to play in, and gives you a pleasant view from your Lounge window.
Repton Park is a development built with conservation areas for nature, play parks, and shared space roads - so you don't see people racing cars along its streets. It's peaceful and quiet, and benefits from being right on the edge of the countryside in one direction, while in the other its only 1.9 miles to the town centre. It's known for its schools too, as there are 2 primary schools within a few minutes walk, and you're only 5 minutes from the Highworth Grammar school.
Location is one thing, but the house has to be right too - and this is a home that doesn't disappoint.
The Ground Floor offers a sizeable Lounge, Cloakroom and an impressive Kitchen/Diner with space for a large table and chairs.
The First Floor offers all 4 Bedrooms - the Master featuring it's own En Suite Shower Room - and a family Bathroom.
Outside there is parking to the side of the property for 2 or more cars, and there is an abundance of parking in the street for guests etc.
The rear Garden has been designed for entertaining. There is a large patio area with a pergola, and a wooden cabin which has been converted into a pub - it's a great job, and you'll be the envy of your friends when it comes to the house warming party. The Garden points southeast, making it a real suntrap - and as it backs onto a protected woodland your only nosey neighbours will be the wealth of birds that call this area home.
Property info
For more information about this property, please contact
Bradley Bishop, TN25 on +44 1233 754145 * (local rate)
Disclaimer
Property descriptions and related information displayed on this page, with the exclusion of Running Costs data, are marketing materials provided by Bradley Bishop, and do not constitute property particulars. Please contact Bradley Bishop for full details and further information. The Running Costs data displayed on this page are provided by PrimeLocation to give an indication of potential running costs based on various data sources. PrimeLocation does not warrant or accept any responsibility for the accuracy or completeness of the property descriptions, related information or Running Costs data provided here.




























.png)
