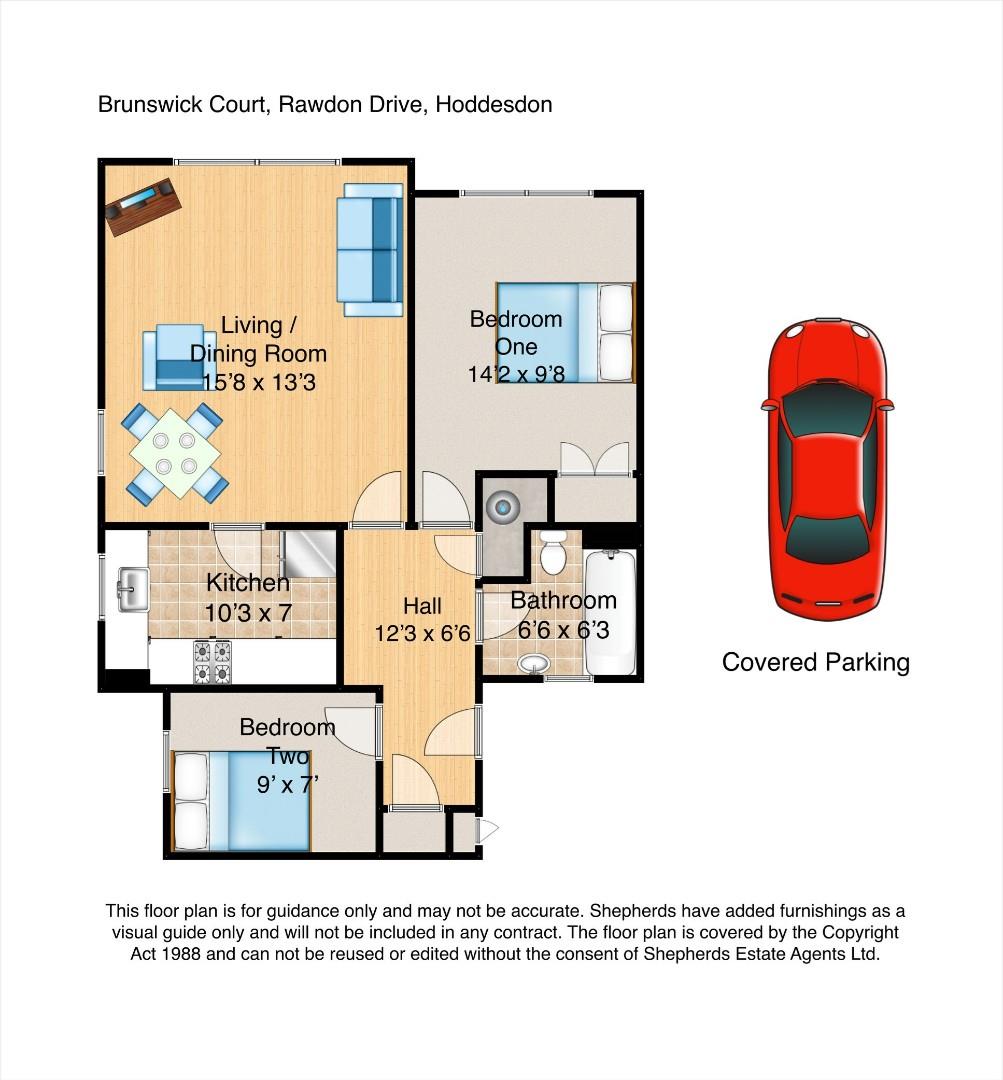Flat for sale in Rawdon Drive, Hoddesdon EN11
* Calls to this number will be recorded for quality, compliance and training purposes.
Utilities and more details
Property features
- Two Bedroom Apartment
- First Floor
- Kitchen
- Bathroom and WC
- Good Size Lounge
- Under Cover Residents Parking
- Chain Free Sale
- Broxbourne Station With Reach
- Extended Lease
Property description
Situated in a popular and central location, this first-floor flat is an ideal first time or buy to let investor purchase with its well-proportioned accommodation and extended lease.
Situated close to the town center, convenience is at your doorstep as Hoddesdon offers an array of local independent retailers, well known brand supermarkets, coffee shops and cafes. Broxbourne over ground rail station is also within walking distance giving frequent and speedy services into London Liverpool Street.
The flat boasts an updated Fischer heating system, a spacious reception room with elevated views towards the Lea Valley, perfect for entertaining guests or relaxing after a long day. With two bedrooms there is ample space for a small family, guests, or even a home office, kitchen with washing machine and fridge/freezer included, Bathroom/WC, entryphone system and under cover parking.
The chain-free status of this property makes it an attractive option for those looking to move quickly. Whether you're a first-time buyer, downsizing, or seeking an investment opportunity, this flat offers versatility and comfort.
Don't miss out on the chance to make this flat your own - book a viewing today.
Tenure: Leasehold *Un expired lease 111 years* Service charges 131 per calendar month* Ground rent £250 per annum
Services Connected
Mains Electric, Mains Drainage, Mains Water, No Gas Connected
Entrance Hall (3.73m x 1.98m max (12'3" x 6'6" max))
Living Room (4.78m x 4.04m (15'8" x 13'3"))
Kitchen (3.12m x 2.13m (10'3" x 7'))
Bedroom One (4.32m x 2.95m (14'2 x 9'8))
Bedroom Two (2.74m x 2.13m (9' x 7'))
Bathroom (1.98m x 1.91m (6'6 x 6'3))
Communal Gardens
Covered Parking
Property info
For more information about this property, please contact
Shepherds, EN11 on +44 1992 800340 * (local rate)
Disclaimer
Property descriptions and related information displayed on this page, with the exclusion of Running Costs data, are marketing materials provided by Shepherds, and do not constitute property particulars. Please contact Shepherds for full details and further information. The Running Costs data displayed on this page are provided by PrimeLocation to give an indication of potential running costs based on various data sources. PrimeLocation does not warrant or accept any responsibility for the accuracy or completeness of the property descriptions, related information or Running Costs data provided here.





















.png)


