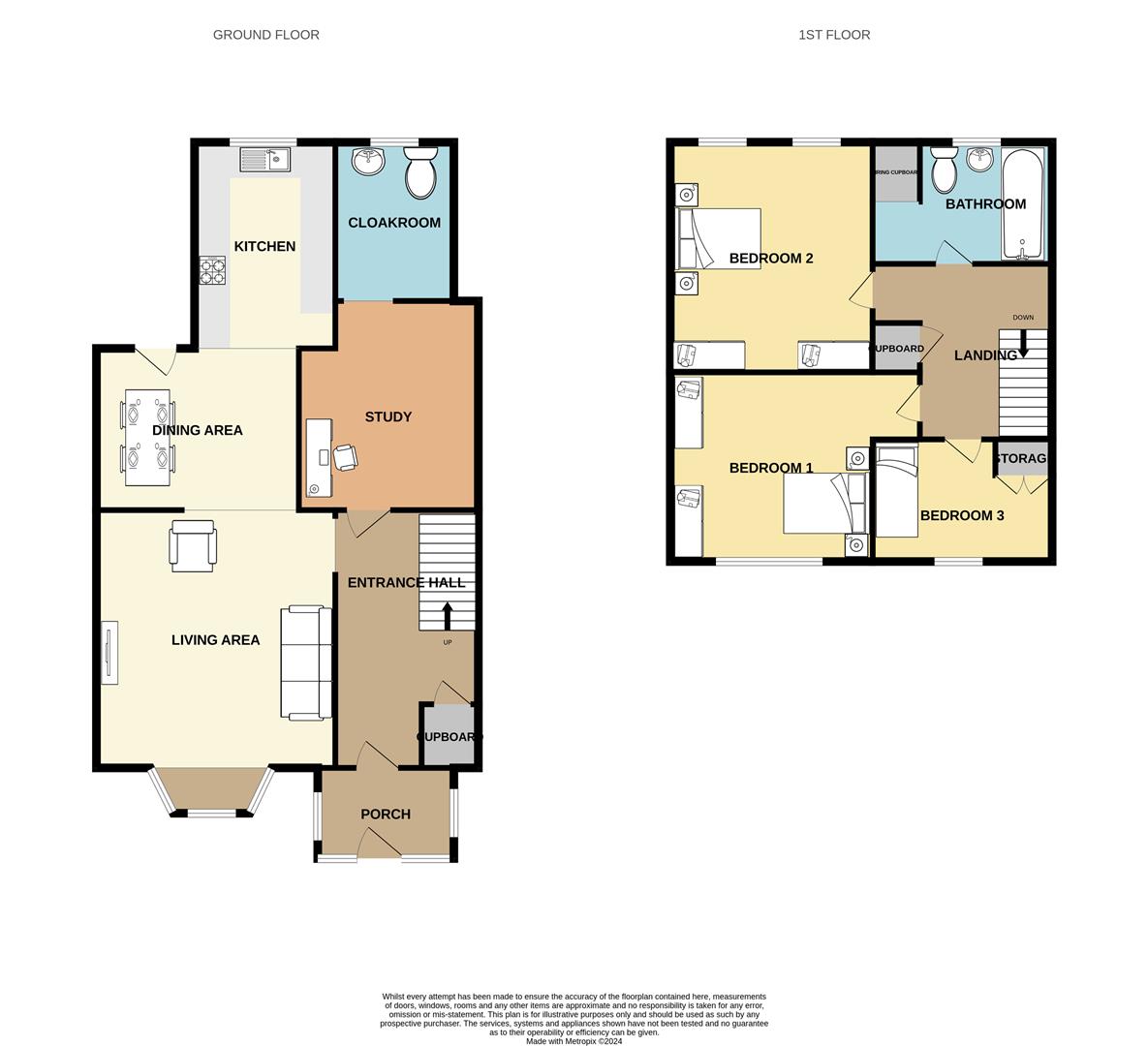Property for sale in Wayford Close, Eastbourne BN23
* Calls to this number will be recorded for quality, compliance and training purposes.
Property features
- Set in a quiet cul-de-sac postion
- Within easy reach to primary and secondary schools
- Short walk to Langney shopping centre
- Spacious and well presented family home
- Three generously sized bedrooms
- Modern bathroom with sleek finishes
- Spacious and welcoming living room
- Dining area perfect for family gatherings
- Modern kitchen, study and ground floor cloakroom
- Fully enclosed and private rear garden
Property description
Phil Hall Estate Agents welcome to the market a beautifully presented three-bedroom terraced house nestled in the sought-after area of Eastbourne. This charming home has been meticulously maintained and is in excellent order throughout, offering a blend of modern comforts and convenient living spaces perfect for families or professionals.
Upon entering, you are greeted by a welcoming entrance porch leading into a bright and airy entrance hall. The ground floor features a versatile study/playroom, ideal for a home office or children's play area, and a convenient cloakroom for guests.
The spacious living room is a highlight of the property, offering a comfortable and inviting space to relax and unwind. Large windows flood the room with natural light, creating a warm and airy atmosphere. The neutral décor and stylish finishes add a touch of elegance, making it a perfect space for family gatherings and entertaining guests.
Adjacent to the living room, the dining room provides an ideal setting for family meals and social occasions. With ample space for a dining table and chairs, this room is perfect for hosting dinner parties or enjoying everyday meals. The open-plan layout allows for seamless interaction between the living and dining areas.
The contemporary kitchen is a chef’s delight, featuring modern appliances, ample storage, and sleek finishes. The well-designed layout ensures that everything you need is within easy reach, making meal preparation a joy. High-quality countertops and cabinetry add to the kitchen’s appeal, providing both functionality and style.
Upstairs, you will find three generously sized bedrooms, each designed for comfort and tranquillity, and a sleek, modern bathroom fitted with high-quality fixtures and fittings.
The private rear garden offers a serene and secluded outdoor space. Perfect for relaxation, gardening, or alfresco dining, this secure enclosed garden provides a peaceful retreat from the hustle and bustle of daily life.
Location, Location, Location
Eastbourne is renowned for its vibrant community and excellent local amenities. Within a short distance from Wayford Close, you’ll find a variety of shops, supermarkets, and local markets, ensuring that daily necessities are always within easy reach. The area also boasts a selection of cafes, restaurants, and pubs, offering diverse dining options to suit all tastes.
For families, the property is conveniently located near several highly-regarded schools, ranging from primary to secondary education. Schools such as Langney Primary Academy and St Catherine's College are within easy reach, providing excellent educational opportunities for children of all ages.
Eastbourne benefits from excellent transport links, making commuting and travel straightforward. The town’s main railway station offers regular services to London, Brighton, and Hastings, making it an ideal location for those who commute to work or enjoy weekend trips. Additionally, the nearby A22 and A27 provide easy road access to surrounding areas and beyond.
Entrance Porch (1.47m x 0.94m (4'10 x 3'01))
Entrance Hall (4.57m x 1.85m (15'00 x 6'01))
Study/Play Room (2.62m x 2.49m (8'07 x 8'02))
Ground Floor Cloakroom (1.40m x 1.19m (4'07 x 3'11))
Living Room (4.06m x 3.51m (13'04 x 11'06))
Dining Room (3.66m x 3.51m (12'00 x 11'06))
Kitchen (2.72m x 2.29m (8'11 x 7'06))
First Floor Landing
Bedroom One (3.61m x 3.28m (11'10 x 10'09))
Bedroom Two (3.48m x 3.30m (11'05 x 10'10))
Bedroom Three (2.62m x 2.57m (8'07 x 8'05))
Bathroom (2.21m max x 1.70m (7'03 max x 5'07))
Property info
For more information about this property, please contact
Phil Hall Estate Agents, BN1 on +44 1323 376343 * (local rate)
Disclaimer
Property descriptions and related information displayed on this page, with the exclusion of Running Costs data, are marketing materials provided by Phil Hall Estate Agents, and do not constitute property particulars. Please contact Phil Hall Estate Agents for full details and further information. The Running Costs data displayed on this page are provided by PrimeLocation to give an indication of potential running costs based on various data sources. PrimeLocation does not warrant or accept any responsibility for the accuracy or completeness of the property descriptions, related information or Running Costs data provided here.

















































.png)
