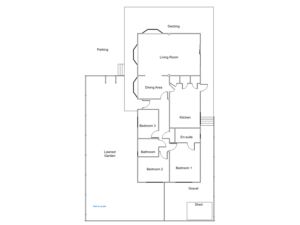Mobile/park home for sale in Wood Drove, Langport TA10
* Calls to this number will be recorded for quality, compliance and training purposes.
Property features
- Tingdene park home measuring 20ft x 48ft
- Popular site - gated community
- Idyllic - quiet location
- Modern & very well presented through out
- Three well appointed bedrooms
- 12 month licence holiday park
- Pet friendly
- No age restriction
Property description
A modern contemporary Tingdene Park Home which is larger than average, measuring approx. 20ft x 48ft, idyllically located on the Bowdens Crest Site which commands an elevated position on the edge of Langport, with areas for walking and sitting, overlooking the open countryside.
The site is a 12 month licence holiday park with no age restriction and is a gated community with an onsite bar, games room and gym. Adjacent touring park with full facilities. Pet friendly.
The unit is between 10 and 15 years old, UPVC double glazing throughout, lpg gas central heating. Property is part furnished
Entry through UPVC front door into L-shaped Hallway, vinyl laminate floor, radiator, central heating control, doors to most rooms and a coat/storage cupboard.
Dining Area: UPVC bay window, radiator, vinyl laminate flooring and built in banquette seating, table and 4 chairs. Access to Kitchen and Living room
Living room: 2 x UPVC bay windows, and patio door, 3 x radiators, vinyl laminate flooring and feature electric fire, 3 seat sofa, 2 seat sofa and coffee table.
Door from Dining Area into Kitchen: UPVC window and back door, vinyl laminate flooring, fitted with a range of base and wall units, built in oven and hob, freestanding dishwasher, washing machine, fridge, freezer and microwave. 3 large cupboards; one shelved as a larder/pantry the second contains the boiler and third a utility cupboard.
Master Bedroom: UPVC window, radiator and vinyl laminate flooring. Bedside chests, dressing table and large chest of drawers. ( Bed not included)
En-suite Shower room: UPVC window, radiator and vinyl laminate flooring, large shower, vanity and W.C.
Bedroom 2: UPVC window, radiator and carpeted floor. Bedside tables and shelving unit. (Bed not included)
Bedroom 3: UPVC window, radiator and carpeted floor. Single/twin bedroom or office, unfurnished.
Bathroom: UPVC window, radiator and vinyl tile floor. Large shower bath, vanity and wc.
Outside
Raised plastic decking to front and sides of property for access to front and back doors. Gravel parking space, enclosed garden with raised beds and lawn, separate gravelled area with storage shed and enclosed Gas and Electric meters.
Property Ownership Information
Tenure
Freehold
Council Tax Band
A
Disclaimer For Virtual Viewings
Some or all information pertaining to this property may have been provided solely by the vendor, and although we always make every effort to verify the information provided to us, we strongly advise you to make further enquiries before continuing.
If you book a viewing or make an offer on a property that has had its valuation conducted virtually, you are doing so under the knowledge that this information may have been provided solely by the vendor, and that we may not have been able to access the premises to confirm the information or test any equipment. We therefore strongly advise you to make further enquiries before completing your purchase of the property to ensure you are happy with all the information provided.
Property info
For more information about this property, please contact
Purplebricks, Head Office, CO4 on +44 24 7511 8874 * (local rate)
Disclaimer
Property descriptions and related information displayed on this page, with the exclusion of Running Costs data, are marketing materials provided by Purplebricks, Head Office, and do not constitute property particulars. Please contact Purplebricks, Head Office for full details and further information. The Running Costs data displayed on this page are provided by PrimeLocation to give an indication of potential running costs based on various data sources. PrimeLocation does not warrant or accept any responsibility for the accuracy or completeness of the property descriptions, related information or Running Costs data provided here.


































.png)

