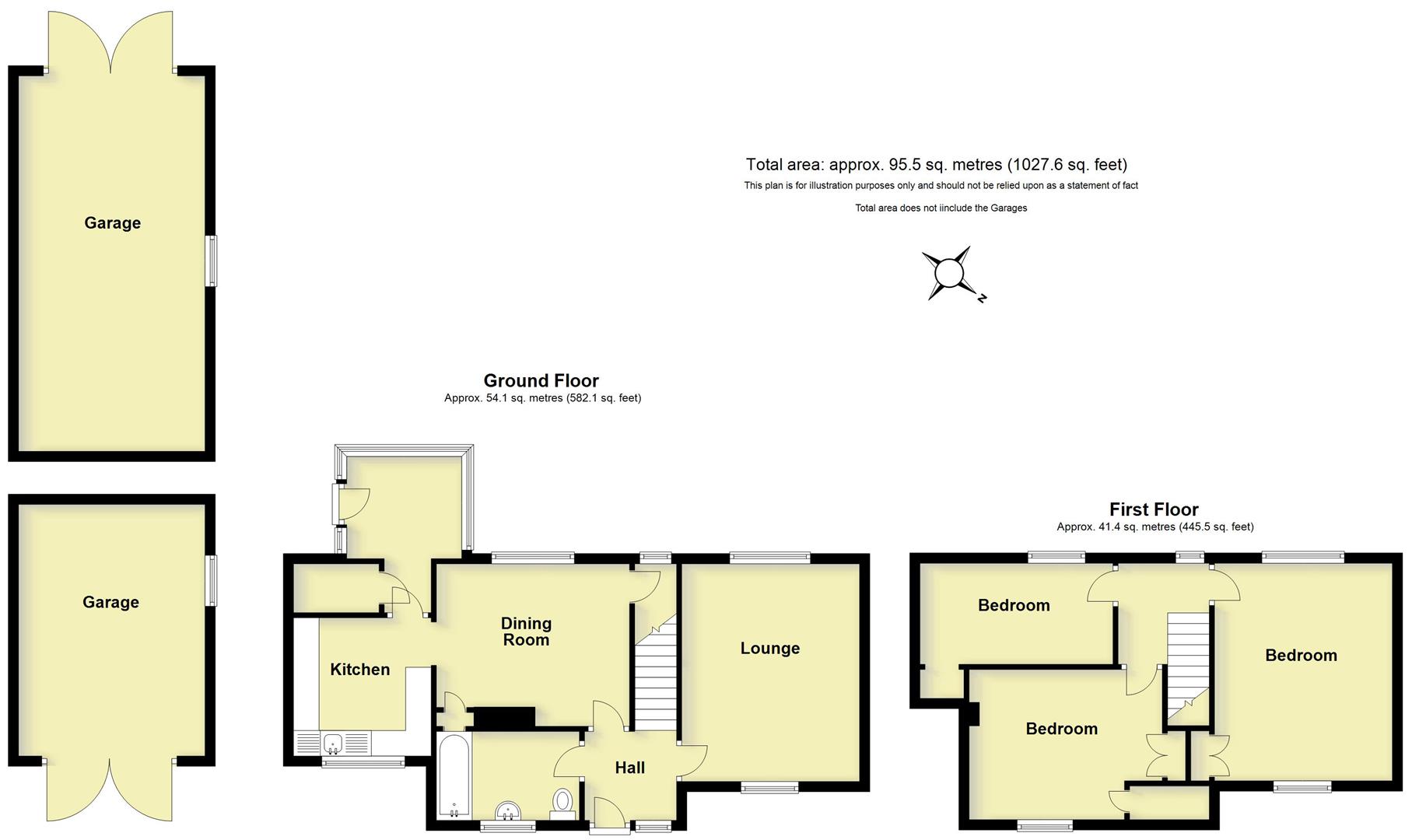Detached house for sale in Breach Lane, Off Langley Road, Claverdon, Warwickshire CV35
* Calls to this number will be recorded for quality, compliance and training purposes.
Property features
- Rare opportunity
- Plot 0.89 acres or thereabouts
- Detached house
- Three bedrooms
- Lots of potential- Subject to planning permission.
- Small rear paddock
Property description
*** best and final offers to be in to agent - Tuesday 25th June 2024 at 12.00 noon. ***
A very rare and exciting opportunity to acquire a three bedroom detached family home occupying a large plot, we believe extending to 0.89 acres or thereabouts, with lots of potential and room to extend (subject, of course, to planning permission and building regulations approval) Opportunities like this in the favoured village of Claverdon are rarely available, and much interest is therefore anticipated.
A very rare and exciting opportunity to acquire a three bedroom detached family home occupying a plot we believe extending to 0.89 acres with lots of potential and room to extend subject of course to plan commission and building regulations approval. Opportunities like this in the village of Claverdon I rarely available and much interest is anticipated.
Entrance
Front door opens the:
Reception Hall
Through Lounge (4.25m x 3.53m (13'11" x 11'6"))
With windows front and rear.
Dining Room - Rear (3.8m x 3.18m max' reducing to 2.82m (12'5" x 10'5")
With fireplace rear window and stairs storage cupboard also having window.
Kitchen (2.76m x 2.96m partly under eves (9'0" x 9'8" partl)
With kitchen units, double drainer sink unit, worksurfacing and door to the
Rear Lobby
Store
Door to a brick built boiler cupboard housing oil fired central heating boiler and hot water cylinder.
Rear Lean-Too (2.25m x 1.96m (7'4" x 6'5"))
With door to the rear garden.
Bathroom
Ground floor bathroom with bath, wash hand basin and low level WC.
Stairs And Landing
Staircase from the Entrance Hall proceeds to the First Floor Landing.
Bedroom 1 - Front To Rear (4.25m x 3.48m (13'11" x 11'5" ))
With windows to front and rear, double door fitted cupboard above the bulkhead.
Bedroom 2 - Front (3.79m x 3m maximum (12'5" x 9'10" maximum ))
Window to the front and radiator and the dimensions include an under eaves storage cupboard, and further over-stairs fitted cupboard.
Bedroom 3 (3.86m partly under eaves by 1.95m. (12'7" partly u)
Small alcove to the side and rear window.
Outside
To the front of the property there is a large lawned garden and timber gate opens to the drive driveway providing parking for a number of vehicles
Garages
Two concrete sectional single garages.
Rear Garden
Mainly laid to lawn with established shrubs and trees.
Rear Paddock
Access along the side of the plot to the rear paddock.
General Information
All main services are connected except gas
We believe the property to be freehold.
We believe the total plot extends to 0.89 acres or thereabouts
Property info
Reddings Cottage Breach Lane Claverdon Warwick CV3 View original

For more information about this property, please contact
Margetts, CV34 on +44 1926 267690 * (local rate)
Disclaimer
Property descriptions and related information displayed on this page, with the exclusion of Running Costs data, are marketing materials provided by Margetts, and do not constitute property particulars. Please contact Margetts for full details and further information. The Running Costs data displayed on this page are provided by PrimeLocation to give an indication of potential running costs based on various data sources. PrimeLocation does not warrant or accept any responsibility for the accuracy or completeness of the property descriptions, related information or Running Costs data provided here.
































.jpeg)
