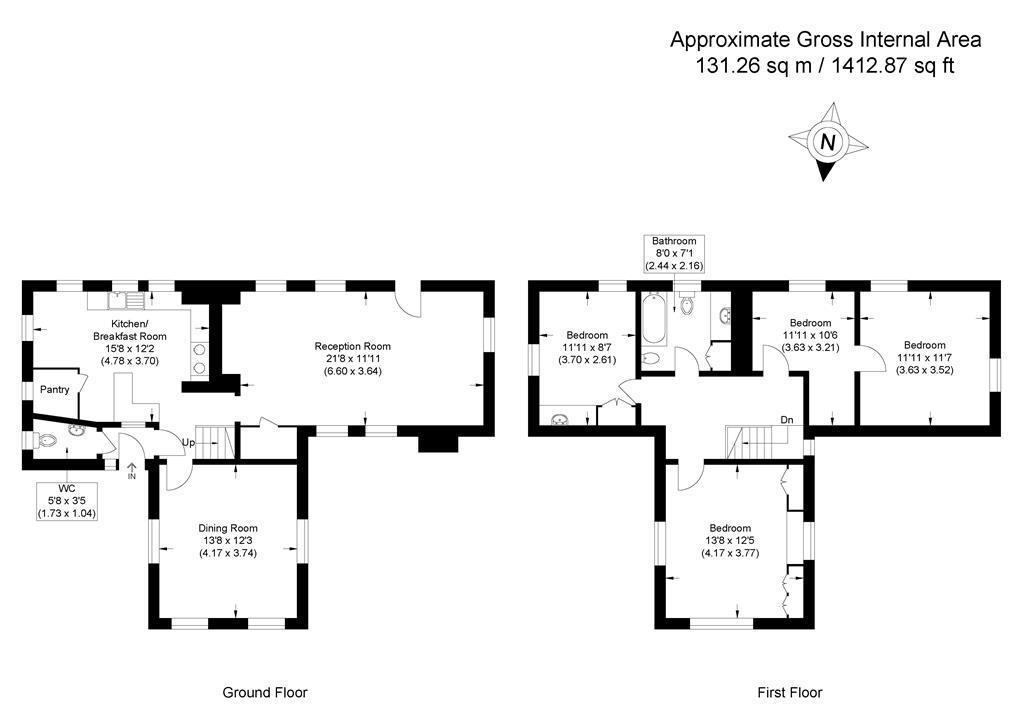Detached house for sale in Garden Road, Buntingford SG9
* Calls to this number will be recorded for quality, compliance and training purposes.
Property features
- Fantastic riverside location, close to the town centre yet feels like you are submerged in the country.
- Full of period character and charm yet cleverly extended over the years.
- Spacious kitchen breakfast room with walk in larder.
- Triple aspect dining room.
- Dual aspect sitting room with open inglenook fireplace (includes a spark restrictor).
- Downstairs cloakroom.
- Family bathroom.
- Four Bedrooms (Bedroom 4 leads to Bedroom 3).
- Sitting on approximately 1/2 acre plot.
- Detached garage with separate workshop.
Property description
Rare opportunity to acquire this iconic Buntingford property set in quiet idyllic elevated setting overlooking the river Rib. Picturesque detached Grade II listed 16th century, timber framed family home benefits from extensive grounds in a semi rural setting. A property that you must view to appreciate.
Ground Floor
Entrance
Covered verandah style walkway to front door.
Entrance Hall
Window to front. Door to cloakroom. Door to dining room. Stairs to first floor. Open through to kitchen breakfast room and sitting room.
Cloakroom
Window to side. Close coupled WC. Wall mounted wash hand basin. Tiled floor.
Dining Room
Triple aspect room with exposed timbers. Windows to rear and both sides with views over front gardens. Current owners have used as a large study with extensive built in storage.
Kitchen Breakfast Room
Triple aspect with windows front, rear and side. Two oven inset aga for cooking and hot water with bressumer beam over. Gas hob. Range base level units. Inset stainless steel sink. Exposed beams. Door to walk in larder.
Walk In Larder
Window to side. Extensive shelving.
Sitting Room
Bright and airy room with dual aspect with windows rear and side and fully glazed door to rear. Exposed beams. Inglenook fireplace with bressumer beam. Separate brick fireplace with inset gas room heater.
First Floor
Landing
Galleried. Large inset display cabinet.
Bedroom One
Window to front and both sides rear. Built in wardrobes and dressing table. Access to boarded loft.
Bedroom Two
Window to side and rear. Exposed beams. Built in wardrobe, dressing table and vanity unit. Access to boarded loft.
Bedroom Three (From Bedroom Four)
Windows to rear and side. Exposed beams.
Bedroom Four (Leads To Bedroom Three)
Dormer window. Exposed beams.
Family Bathroom
Window to side. Panel bath with shower over. Vanity unit. Low level WC. Airing cupboard housing factory lagged hot water tank with immersion heater.
Outside
Front Garden
Accessed via farm style gate with matching pedestrian gate to side. Long gravel drive to detached double garage. Large expanse of lawn with mature borders and shrubs. Mature trees. Sunken terrace to front of main house.
Detached Garage And Workshop
Twin doors to front. Windows to side. Power and light, internal door to separate workshop again with power and light. Door and window to rear.
Vegetable Garden
Greenhouse, log store and garden sheds. Formerly laid vegetable beds. Areas laid to lawn.
Rear Garden
Bounded by formal yew hedge with traditional topiary rabbits for which this property is widely known. Laid to lawn with mature beds, roses and ornamental pond. Outside tap.
Agents Note
No EPC graph is required for this property as it is Grade 11 listed.
Property info
For more information about this property, please contact
Hunters - Buntingford, SG9 on +44 1763 761155 * (local rate)
Disclaimer
Property descriptions and related information displayed on this page, with the exclusion of Running Costs data, are marketing materials provided by Hunters - Buntingford, and do not constitute property particulars. Please contact Hunters - Buntingford for full details and further information. The Running Costs data displayed on this page are provided by PrimeLocation to give an indication of potential running costs based on various data sources. PrimeLocation does not warrant or accept any responsibility for the accuracy or completeness of the property descriptions, related information or Running Costs data provided here.


































.png)
