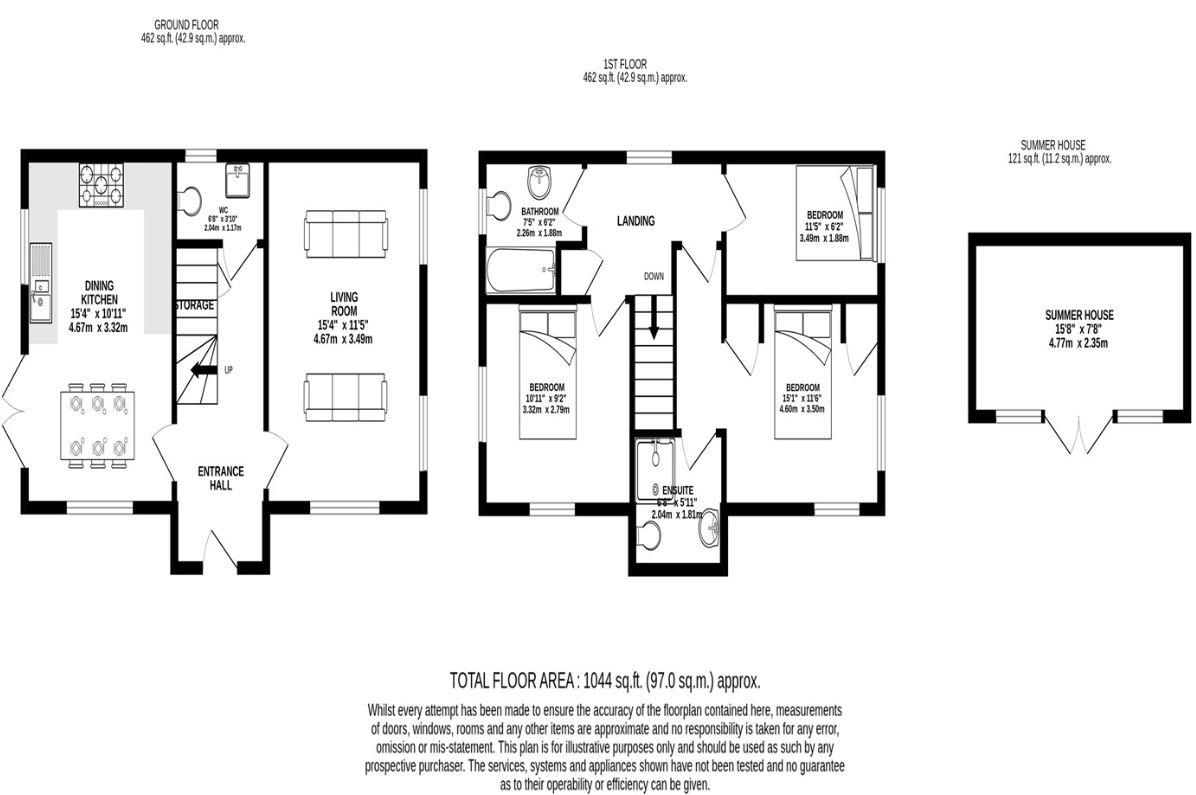Detached house for sale in Heath Lodge Close, Knutsford WA16
* Calls to this number will be recorded for quality, compliance and training purposes.
Property features
- Detached family home
- Three well proportioned bedrooms
- Two off road parking spaces
- Versatile garden room/office
- Ensuite to master bedroom
- Quiet cul de sac loaction
Property description
This spacious detached house was built around 7 years ago and is located within a quiet cul de sac around a 10min walk from Knutsford and round the corner from Tatton Park.
Finished with an array of high-quality fixtures and fittings, the property is arranged over two floors and comprises of; welcoming entrance hallway with a useful two piece cloakroom off. Spacious lounge with dual aspect windows flooding the room with natural light and a separate fully fitted open plan kitchen dining room finished in high gloss with French doors opening onto the patio area and garden beyond.
To the first floor are three well proportioned bedrooms including two doubles and a great sized single. The master bedroom is particularly notable with fully fitted bespoke furniture and a three-piece ensuite bathroom off. The further two bedrooms are served by the three piece family bathroom.
Externally the property has a paved pathway to the front, a sought after double style driveway and an enclosed rear family garden which is mainly laid to lawn with a timber built summer house that also has power. This has been used by the vendors for a variety of uses including home office, and ‘man cave’ and added extra storage. Always a premium in a newer style house.
This is a wonderful opportunity to purchase a detached property at a competitive price and should be viewed quickly.
Hallway
Entering through the front door, the hallway consists of a recessed door mat, turning staircase with under stair storage.
Downstairs Wc
Off the hallway is a modern low-level WC, with wall-hung wash hand basin.
Living Room
The well proportioned living room boasts natural lighting with three uPVC double glazed windows.
Dining Kitchen
The dining kitchen includes fitted floor and wall units, a 1 1⁄2 stainless sink unit, built-in oven and five ring gas hob with extractor over. An integrated dishwasher ensures seamless units throughout, with space for an American-style refrigerator. The boiler is housed in a wall unit. UPVC french doors lead to the garden, opening up to create an indoor outdoor living area.
Landing
Providing access to all bedrooms, family bathroom and a handy fitted linen cupboard.
Bedroom One
The main bedroom benefits from fitted wardrobes, bedside cabinets and overhead storage. Two windows also provide natural light to the room. Off the main bedroom is a contemporary suite with shower unit, low level WC, wall hung wash hand basin, extractor fan and heated towel radiator.
Bedroom Two
Bedroom two is a comfortable double, also benefiting from windows to the front and side.
Bedroom Three
Bedroom three offers loft access and double glazed uPVC window.
Family Bathroom
A contemporary, family bathroom provides a tiled panelled bath, shower fitment with glazed screen, low level WC and wall hung wash hand basin, half-tiled walls and tiled floor with heated towel radiator.
Externally
The front courtyard leads to the main entrance. The generous garden offers relaxation on a sunny afternoon, with a flagged patio, perfect for entertaining. Two parking spaces are located to the rear, with gated access to the garden. A summer house is the perfect addition to the garden space, with light, power and ethernet connection; expanding options for use of this space, including a home office, gym, storage or a garden room.
Tenure
We understand the property to be leasehold
charged at £350 per annum
Property info
For more information about this property, please contact
Wright Marshall, WA16 on +44 1565 358671 * (local rate)
Disclaimer
Property descriptions and related information displayed on this page, with the exclusion of Running Costs data, are marketing materials provided by Wright Marshall, and do not constitute property particulars. Please contact Wright Marshall for full details and further information. The Running Costs data displayed on this page are provided by PrimeLocation to give an indication of potential running costs based on various data sources. PrimeLocation does not warrant or accept any responsibility for the accuracy or completeness of the property descriptions, related information or Running Costs data provided here.
































.png)