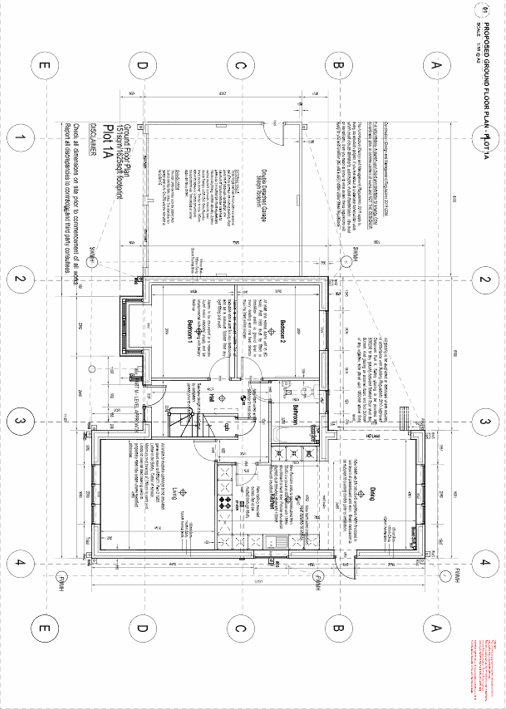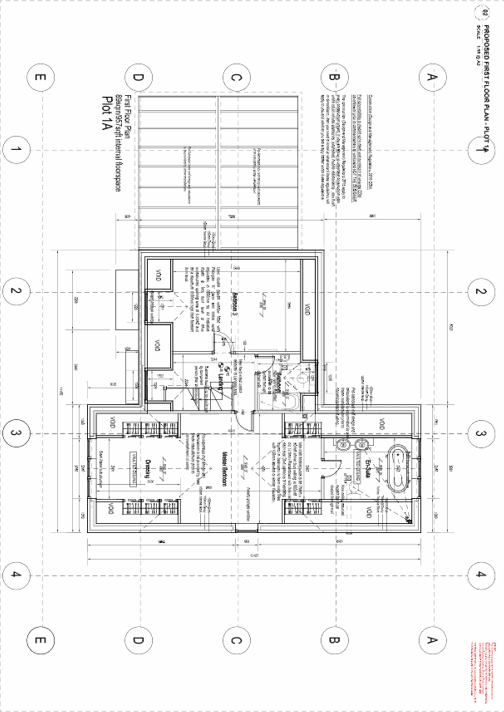Detached house for sale in Conroy Close, Hartlepool TS26
* Calls to this number will be recorded for quality, compliance and training purposes.
Property features
- Three//four double bedrooms
- Three reception rooms
- Exceptional specification throughout
- Kitchen with appliances
- Signature amtico flooring to ground floor & underfloor heating
- Solid oak internal doors
- Solid oak staircase
- Landscaped rear garden
- Garden bespoke indoor bar
- Double garage with amtico flooring & ladder to roof storage
Property description
Elite Estates are delighted to offer to the market this stunning bespoke home with an exceptional specification throughout. This spacious three bedroom home is complete with double garage and magnificent landscaped garden, complete with bespoke indoor bar. Viewing essential!
A truly outstanding example of a bespoke home that has been internally modified by the current owner to offer the highest specification throughout including amtico flooring to ground floor & garage, oak and glass staircase, solid oak internal doors throughout, bespoke kitchen with quartz work surfaces remote window dressings, professional landscaped rear garden...
Access via the front door into the spacious reception hall with solid oak staircase leading to the first floor. Off to the left the spacious second reception/bedroom four currently utilised as the formal dining room with window overlooking the front garden, bedroom three complete with fitted wardrobes is situated to the rear of the property enjoying views across the garden and is currently utilised as the home office. The formal lounge also enjoys views to of the front garden whilst the stunning kitchen and dining area which is currently utilised as a fabulous snug enjoying a fabulous outlook onto the landscaped rear garden. The kitchen comprises a range of pale grey shaker style wall and base court kitchen cabinets complete with central island, miele pyrolytic oven & hob, miele microwave, neff WiFI coffee bean maker with frothing capacity, warming drawer, CCTV & alarm. Snug area overlooking the beautiful garden with bi-fold doors leading to the external of the property. A side door also accesses the garden. The shower room and storage cupboard completes the ground floor. To the first floor two the gallery style landing lead to the two further double bedrooms, the master bedroom beautifully designed with dressing area with apex roof and made to measure plantation shutter to the stunning window, cupboards to eaves which have been fitted with shelving for easy storage. The breathtaking en-suite with floor to ceiling window and free standing double ended bath, hand basin, low level WC and chrome heated towel rail, amtico flooring to both bathrooms to the first floor too. Bedroom two, another spacious double with hammonds fitted wardrobes and velux window, the beautiful shower room accommodates bedroom two.
Externally to the front a turfed garden and a double drive way leading to the double garage complete with amtico flooring and a pull down ladder leading to extra storage, high spec fitted units for storage making this a superb conversion opportunity too. To the rear the magnificent landscaped garden complete with a beautiful flagged patio are plus seating areas along with an indoor bar, making this the most wonderful socialising and entertaining space. External electric sockets.
Conroy Close is a recent addition to the well-established and prestigious location of High Throston, which wraps around the perimeter of the stunning Throston Golf Course, adjacent to the main club house. An ideal location for easy access and rapid commute via the A19.
Early viewing is absolutely essential on this magnificent property
Viewing strictly through elite estates & lettings ***7 days A week***
contact /
Property info
Ground Floorplans View original

First Floorplans View original

For more information about this property, please contact
Elite Estates & Lettings, DH1 on +44 191 723 4951 * (local rate)
Disclaimer
Property descriptions and related information displayed on this page, with the exclusion of Running Costs data, are marketing materials provided by Elite Estates & Lettings, and do not constitute property particulars. Please contact Elite Estates & Lettings for full details and further information. The Running Costs data displayed on this page are provided by PrimeLocation to give an indication of potential running costs based on various data sources. PrimeLocation does not warrant or accept any responsibility for the accuracy or completeness of the property descriptions, related information or Running Costs data provided here.






































.png)
