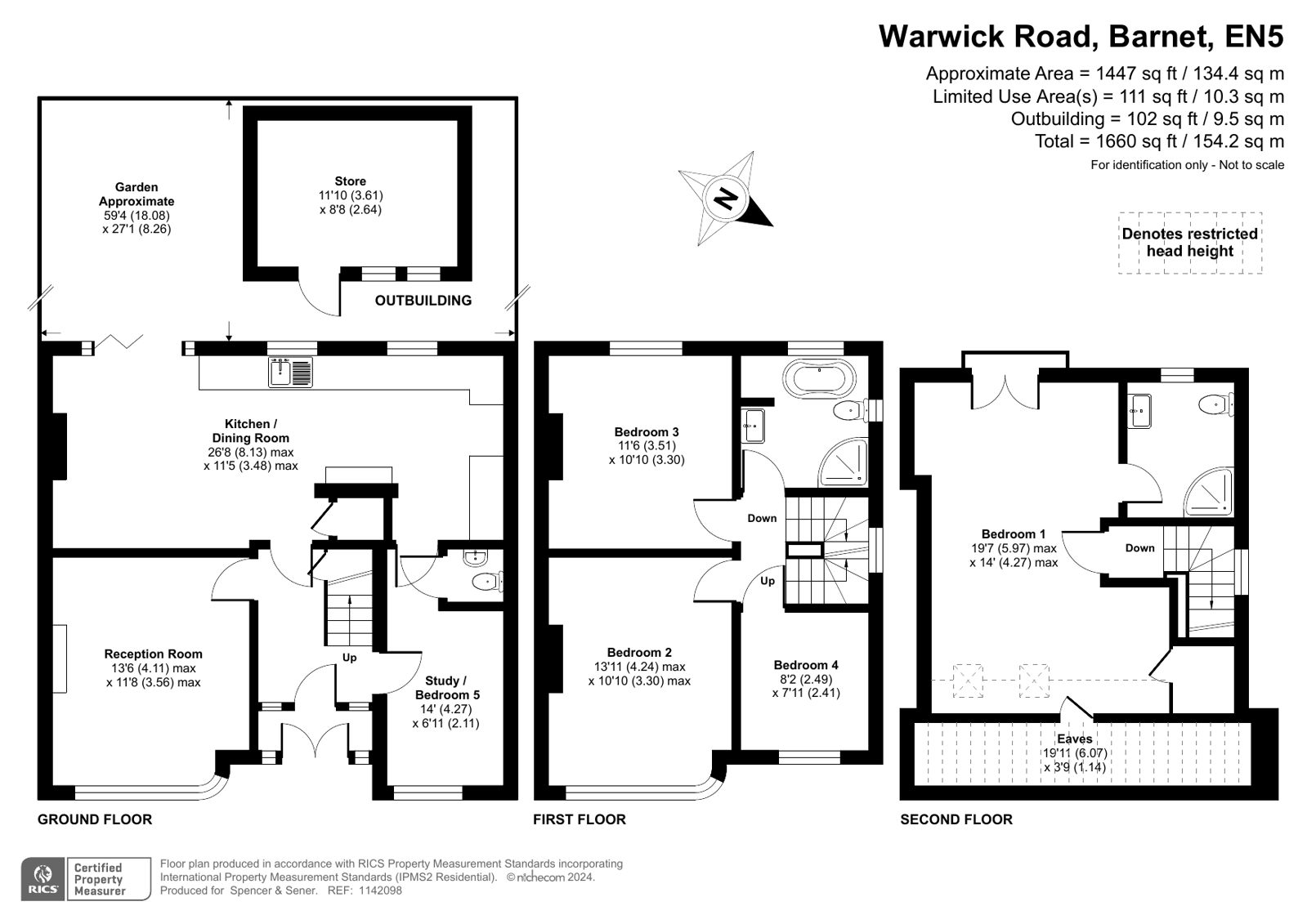Semi-detached house for sale in Warwick Road, Barnet EN5
* Calls to this number will be recorded for quality, compliance and training purposes.
Property description
A spacious four/five bedroom semi-detached family house with off street parking and 49ft South West facing garden located in a quiet residential neighbourhood well placed for High Barnet town centre with transport links on London’s Northern Line underground and New Barnet mainline stations.
Well-presented throughout the property is accessed via entrance porch and features a spacious rear aspect kitchen breakfast room with Bi-Fold doors to garden, ground floor study and wc, bay fronted reception room with feature fireplace and parquet wood flooring. Three bedrooms and four piece family bathroom to first floor with further spacious bedroom and en-suite shower to top floor.
State primary and secondary schooling nearby includes, Cromer Road primary, qe Boys Grammar, qe girls secondary and Barnet's brand new Ark Pioneer Academy and the property sits within a short distance to High Street shops, bars and restaurants together with the Spires shopping precinct housing Waitrose, H&M and Anytime Fitness gym. Current EPC Rating C, Council Tax Band E.
An extended and well maintained four bedroom semi-detached family home. The accommodation comprises an entrance porch, study, reception room, a stunning kitchen/dining room with Bi-Fold doors to rear garden, downstairs WC and to the first floor are three bedrooms and a large family bathroom/WC. On the second floor is a stunning master bedroom with a Juliette balcony, large storage into the eaves and an en-suite shower room/WC. Externally there is a 59'4 x 27'1 South West facing rear garden and off street parking to the front. Internal viewing is highly recommended to appreciate this spacious family residence.
Ld<br /><br />
Property info
For more information about this property, please contact
Spencer & Sener, EN5 on +44 20 8115 4198 * (local rate)
Disclaimer
Property descriptions and related information displayed on this page, with the exclusion of Running Costs data, are marketing materials provided by Spencer & Sener, and do not constitute property particulars. Please contact Spencer & Sener for full details and further information. The Running Costs data displayed on this page are provided by PrimeLocation to give an indication of potential running costs based on various data sources. PrimeLocation does not warrant or accept any responsibility for the accuracy or completeness of the property descriptions, related information or Running Costs data provided here.
































.png)

