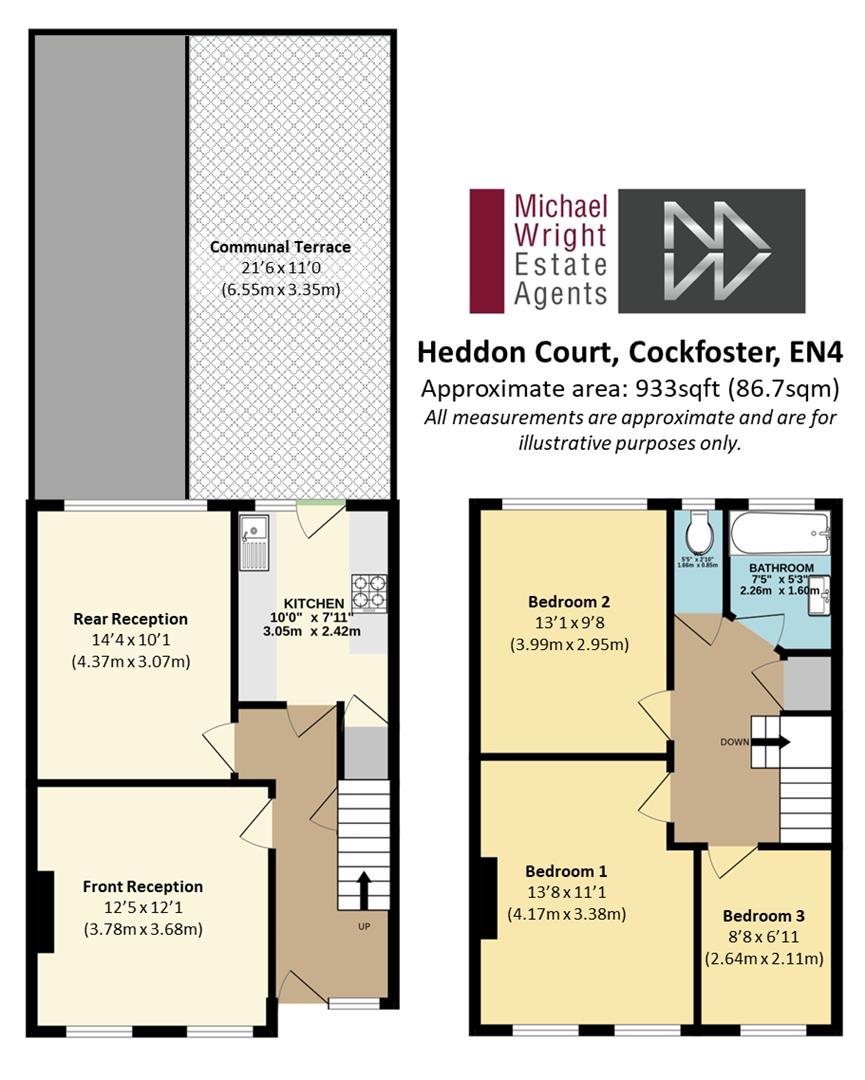Maisonette for sale in Heddon Court Parade, Cockfosters Road EN4
* Calls to this number will be recorded for quality, compliance and training purposes.
Utilities and more details
Property features
- Larger than average split level 3/4 bedroom maisonette on 2 levels
- 2 separate reception rooms - 2nd possibly bedroom 4
- Fitted kitchen with door to communal terrace
- Modern bathroom/Sep. WC
- Offered chain free.
- Only 1 minute from shops, restaurants, buses etc. Approx. 8 minutes to picc. Line tube
- Gas central heating, double glazing, parquet flooring & high ceilings 9'1 & 8'6 on upper level
- Long lease - 939 years.
Property description
Located in the charming area of Heddon Court Parade on Cockfosters Road in Cockfosters, this unique property offers a rare opportunity to own a 3/4 bedroom split-level maisonette spread across two floors. With 2 reception rooms, this home provides ample space for both relaxation and entertainment.
The property boasts a modern bathroom with a separate WC, offering convenience and potential for customization. The communal terrace just outside the kitchen door is perfect for enjoying a morning coffee or to catch the sun.
Upon entering, you are greeted by an inviting entrance hall that sets the tone for the rest of the home which feels just like an average 3 bedroom house. The property's layout allows for flexibility, with the possibility of converting rooms to suit your needs, whether you prefer an additional bedroom or a 2nd reception room.
Conveniently situated just a minute away from shops and restaurants, this maisonette offers the perfect blend of tranquillity and accessibility. Don't miss out on the chance to make this property your own and create a space that truly reflects your lifestyle.
Entrance Hall: Pic. 1
Radiator with Shelf Over, Parquet Flooring Understairs Cupboard, Burglar Alarm Control.
Entrance Hall: Pic. 2
Showing Part Glazed Panelled Front Door & Leaded Light Side Panel. Picture Rail. Stairs to Upper Floor.
Front Reception Room: (3.78m x 3.68m (12'5 x 12'1))
2 x Double Glazed Sash Windows, Tiled Fireplace, Radiator, Picture Rail & Cornicing.
Rear Reception Room/Poss. Bedroom 4 (4.37m x 3.07m (14'4 x 10'1))
Parquet Flooring, Double Glazed Window to Rear, Double Radiator, Picture Rail.
Fitted Kitchen: Pic. 1 (3.20m x 2.39m (10'6 x 7'10))
Floor & Wall Units, Single Drainer Stainless Steel Sink with Mixer Taps, Washing Machine, Dishwasher & Zanussi Cooker with Electric Hob and Double Oven Included. Ceramic Flooring, Larder Cupboard, Recently Installed Condensing Boiler for Gas Central Heating, Double Glazed Door to Communal Terrace.
Fitted Kitchen: Pic. 2
Different Aspect Showing Door to Hallway.
Upper Floor Landing: Pic. 1
Access to All Bedrooms, Storage Cupboard.
Upper Floor Landing: Pic. 2
Bedroom 1: (4.17m x 3.38m (13'8 x 11'1 ))
2 x Double Glazed Sash Windows to Front, Double Radiator, Picture Rail, Cornicing, Panelled Door.
Bedroom 2: (3.99m x 2.95m (13'1 x 9'8))
Double Glazed Window to Rear, Picture Rail, Double Radiator.
Bedroom 3: (2.64m x 2.11m (8'8 x 6'11))
Double Glazed Sash Window to Front, Radiator, Picture Rail, Spotlights.
Modern Bathroom/Sep. Wc.
Panelled Bath with Mixer Taps and Shower Attachment, Wide Winged Wash Hand Basin with Mixer Taps and Cupboards Beneath, Large Mirror with Lights, Double Glazed Frosted Window, Extractor Fan.
Modern Bathroom & Sep. Wc.
Showing Both and How They Could be Connected, if Preferred.
Communal Terrace: (6.55m x 3.35m (21'6 x 11'))
This Area is Immediately Outside the Kitchen and is a Sun Trap.
Rear Elevation Of Property:
Both Floors Belong to this Maisonette.
Rear Elevation & Communal Terrace:
Property info
For more information about this property, please contact
Michael Wright Estate Agents, EN4 on +44 20 8166 7813 * (local rate)
Disclaimer
Property descriptions and related information displayed on this page, with the exclusion of Running Costs data, are marketing materials provided by Michael Wright Estate Agents, and do not constitute property particulars. Please contact Michael Wright Estate Agents for full details and further information. The Running Costs data displayed on this page are provided by PrimeLocation to give an indication of potential running costs based on various data sources. PrimeLocation does not warrant or accept any responsibility for the accuracy or completeness of the property descriptions, related information or Running Costs data provided here.





























.jpeg)

