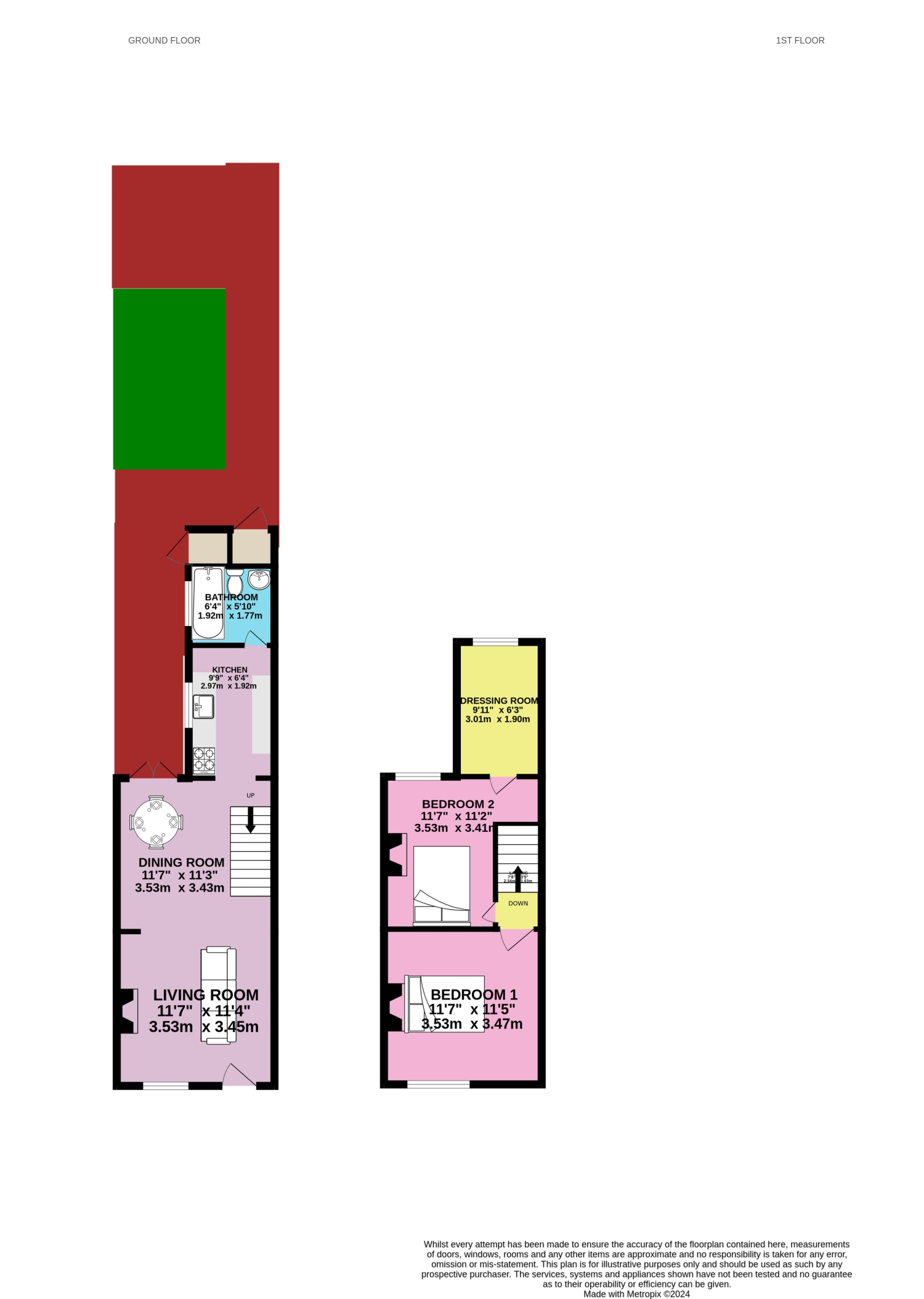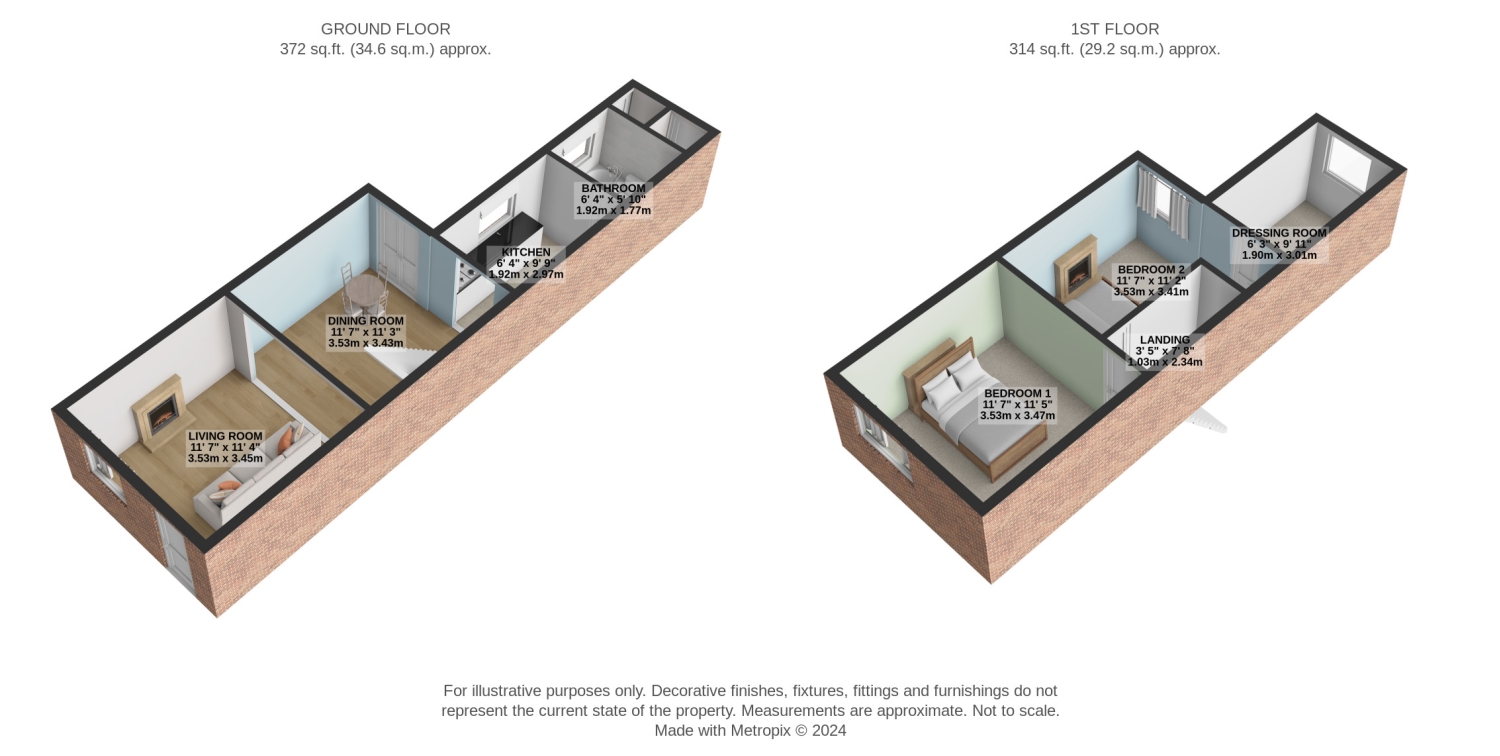Terraced house for sale in Flemingate, Beverley HU17
* Calls to this number will be recorded for quality, compliance and training purposes.
Property features
- Well Presented Mid Terrace House
- Open Plan Ground Floor
- 2 Double Bedrooms
- Bedroom 2 With Separate Dressing Room
- Gas Central Heating & Double Glazed Throughout
- Close To Local Amenities
- Rear Garden
- No Onward Chain
- Book Your Viewing With Us Today!
Property description
This well presented mid terrace property situated on Flemingate has open plan lounge diner, kitchen, ground floor bathroom, 2 first floor bedrooms, dressing room and rear garden. No onward chain.
Are you looking to step on to the property ladder? This house could be just what you are looking for. Conveniently situated close to both the Flemingate Centre and Leisure Centre and within a 10 minute stroll to the town centre this property has been tastefully decorated throughout. The open plan layout to the ground floor creates a feeling of space and provides the modern way of living so many home owners crave these days.
The front door takes you straight in to the living room. The fire place creates a cosy feel to the room and provides a focal point when deciding where to place furniture.
The dining area is light and bright thanks to the double doors which lead out the garden.
The garden has areas of decking as well as a lawn. Timber fencing marks the boundary and you will be pleased to see 2 outdoor stores, ideal for tidying away garden furniture and tools.
The kitchen has a range of base and wall cabinets with matching countertops. There is a low level oven and electric hob and stainless steel extractor hood above. There is space for a fridge and washing machine.
The bathroom has a bath with hand held shower over, wash hand basin and WC.
Upstairs you will find 2 double bedrooms and the dressing room.
Bedroom 1 is to the front aspect.
Bedroom 2 is to the rear aspect and has the luxury of a dressing room beyond.
Please take a moment to study our 2 D and 3 D colour floor plans and browse through our photographs. Book your viewing with us today and we will be delighted to show you around.
Living Room
3.53m x 3.45m - 11'7” x 11'4”
Laminate flooring. Coving. Gas fire.
Dining Room
3.53m x 3.43m - 11'7” x 11'3”
Laminate flooring. Coving. Double doors to garden.
Kitchen
2.97m x 1.92m - 9'9” x 6'4”
Laminate flooring. Range of fitted base and wall units with matching countertops. Low level oven. Electric hob with overhead extractor hood. Space for fridge. Space for washing machine.
Bathroom
1.92m x 1.77m - 6'4” x 5'10”
Fully tiled. Bath with hand held shower over. Wash hand basin. WC.
Bedroom 1
3.53m x 3.47m - 11'7” x 11'5”
Front aspect. Double. Carpeted.
Bedroom 2
3.53m x 3.41m - 11'7” x 11'2”
Rear aspect. Double. Carpeted.
Dressing Room
3.01m x 1.9m - 9'11” x 6'3”
Laminate flooring.
Property info
For more information about this property, please contact
EweMove Sales & Lettings - Beverley, HU17 on +44 1482 763863 * (local rate)
Disclaimer
Property descriptions and related information displayed on this page, with the exclusion of Running Costs data, are marketing materials provided by EweMove Sales & Lettings - Beverley, and do not constitute property particulars. Please contact EweMove Sales & Lettings - Beverley for full details and further information. The Running Costs data displayed on this page are provided by PrimeLocation to give an indication of potential running costs based on various data sources. PrimeLocation does not warrant or accept any responsibility for the accuracy or completeness of the property descriptions, related information or Running Costs data provided here.


























.png)

