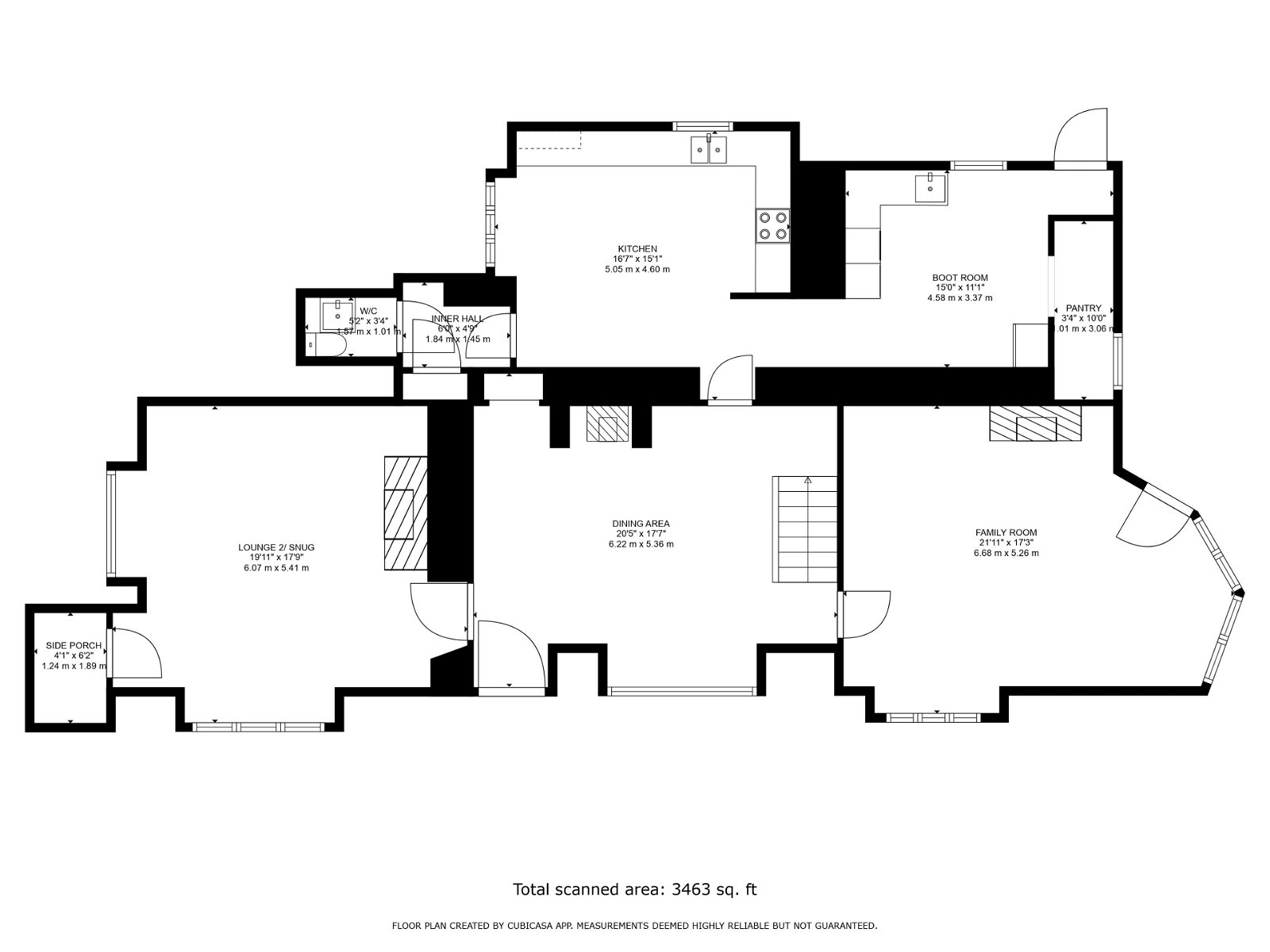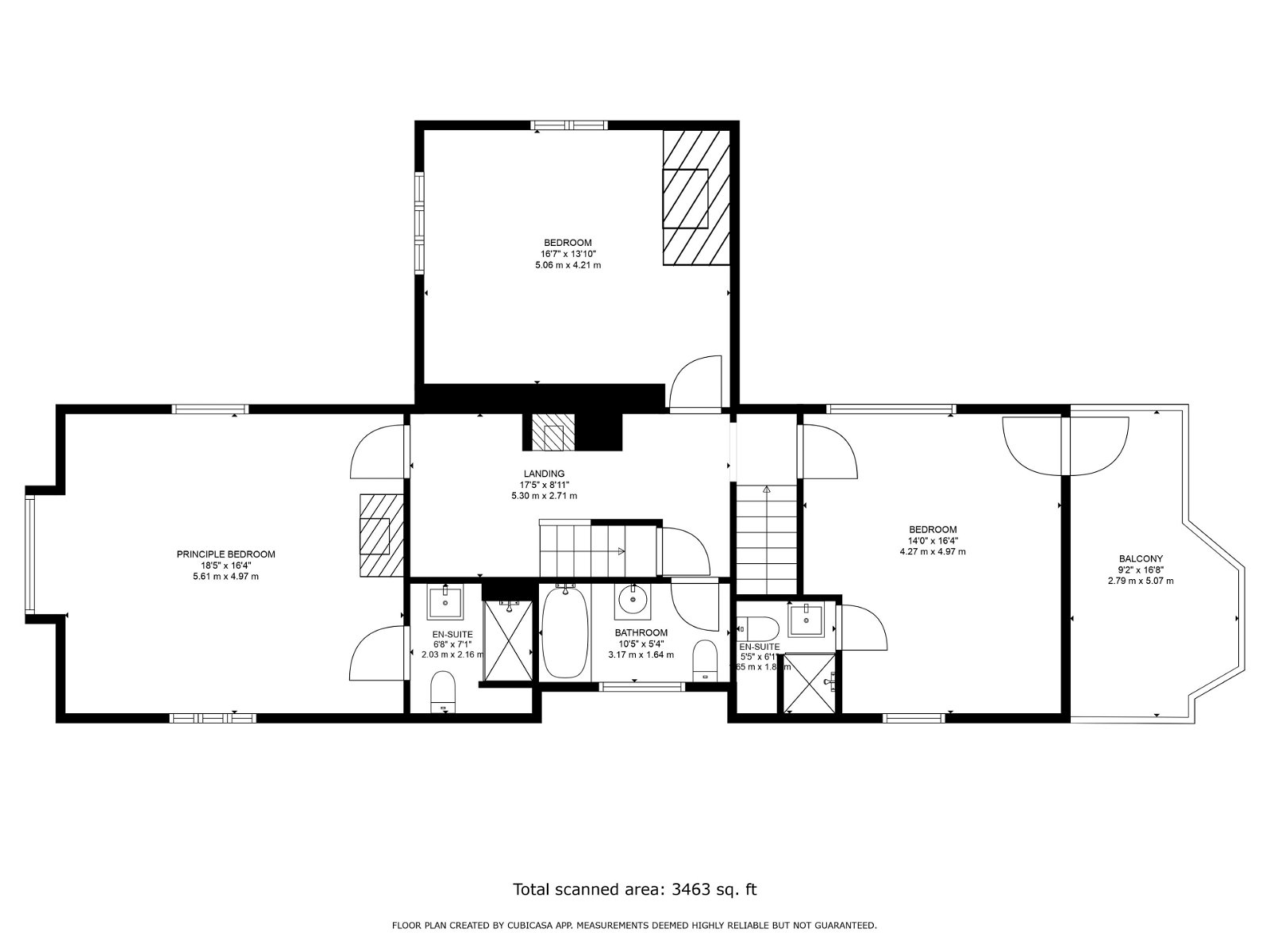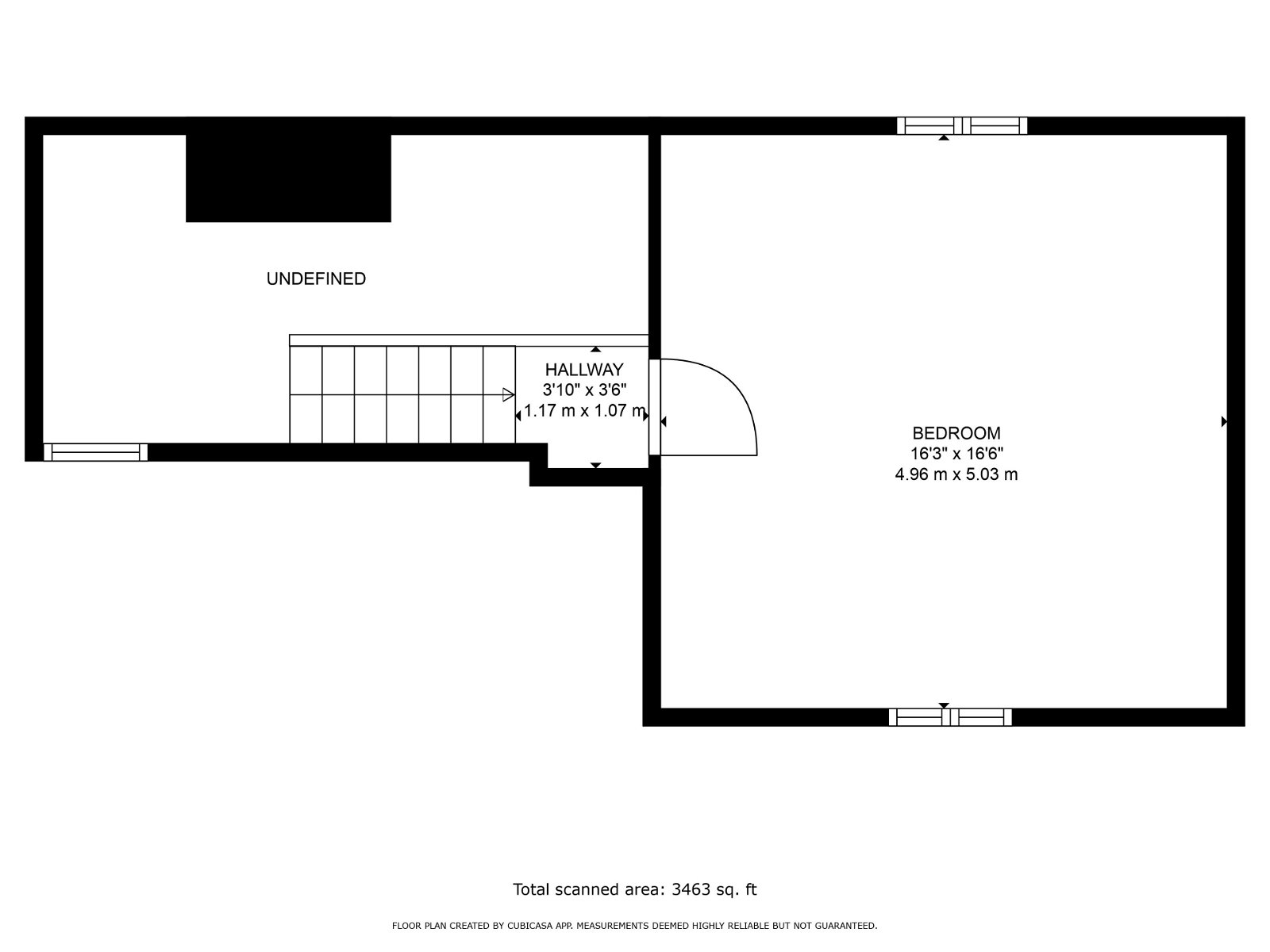Detached house for sale in Ridge End, Marple, Stockport SK6
* Calls to this number will be recorded for quality, compliance and training purposes.
Property features
- Panoramic Views l Balcony Roof Terrace
- Handsome 4 Bed Detached Former Farmhouse. Original Period Features Throughout
- Gated Entrance with Long Sweeping Driveway
- Four Double Bedrooms l Two Ensuites
- Traditional Hand Built Kitchen with Belfast Sink & Aga
- Boot Room l Utility l Pantry
- 3 Reception Rooms
- Grounds in Excess of 1 acre (approx) Including Seperate Field
- Balcony
- Viewing highly recommended to appreciate the true Grandeur - Quote NC0278 for all enquiries.
Property description
A magnificent Grade II listed farmhouse dating back to the 17th century located on the outskirts of Marple. Situated in an idyllic semi rural location close to Marple Ridge and the Peak Forest Canal, right on the edge of the Cheshire & High Peak borders - yet within easy commuting distance of Manchester city centre by car or train. This incredibly handsome property is full of character with an abundance of original features and presented to a very high standard. A unique home, set in beautifully maintained grounds in excess of approximately 1.5 acre, commanding breathtakingly beautiful views across the Peak District and Kinder Scout.
Ridge End Farm is a substantial stone built residence which has been the subject of sympathetic renovations retaining charming period features throughout. Featuring solid oak beams; stone flooring with underfloor heating to the ground floor; solid wood flooring to the first and second floors, solid oak window seats, windows with double chamfered stone mullions.
The property is located just off the Ridge on the outskirts of Marple and approached by an impressive gated long driveway leading to a timber built covered parking area with storage and outside space for several vehicles. Set within c. 1.5 acre, there are vast and beautifully maintained mature gardens surrounding the house itself, including a separate field just beyond.
Private Viewings Available from 1st July - Strictly by appointment only
The property comprises:
To the ground floor; utility/boot room leading to traditional kitchen breakfast room with bespoke handcrafted solid oak kitchen with Aga, Belfast sink and Italian marble worksurfaces. Off the kitchen is a pantry storage cupboard and WC.
The formal dining room sits in between the sitting room and main lounge with a beautiful corner window perfectly framing the gardens and offering breathtaking views towards Kinder Scout. All three rooms are warmed by underfloor heating and wood burners.
To the first floor; the landing with has a vaulted ceiling and leads to three of the four double bedrooms and stairs up to the second floor.
The principal bedroom has the look and feel of a chapel with vaulted ceiling, exposed beams, stained glass leaded windows, hand carved window seat, Victorian fireplace, oak floorboards and wrought iron chandelier. In addition, there is a beautifully appointed ensuite with walk in shower.
The second bedroom, also with ensuite, has access to an external balcony with far reaching views to the east. Bedroom three is a generously proportioned room with dual aspect windows.
The second-floor bedroom is accessed via a timber staircase from the impressive landing and features low beams and a stunning window framing picture perfect countryside views.
Accommodation in brief - dimensions provided on the floor plans.
Ground Floor
Main Entrance Hall - currently used as a reception area & Dining room
Reception Room 2 - Family Room
Reception Room 3 - Lounge Snug
Kitchen
Inner Hall
Downstairs WC
Boot Room - incorporates utility area
Pantry
First Floor Accomodation
Principle Bedroom
En Suite Bathroom 1
Bedroom 2 - Double bedroom currently used as a guest room with access to the balcony terrace.
En Suite Bathroom 2
Balcony Terrace - A delightful seating area overlooking the grounds and far reaching views.
Bedroom 3 - large double bedroom currently used as a nursery
Family Bathroom
Second Floor Accommodation
Bedroom 4 - large double bedroom currently used as a second guest room
Outside
Gated Entrance
Long sweeping driveway
Gated access to separate field/paddock - currently used as grazing for horses
Triple Carport/Garage
Numerous Gardens and Terraces
Belfast sink and boot wash area
Good to know:
Tenure: Freehold
Grade II Listed (List Entry No. 1242487)
Council Tax: Band G | EPC exempt
Heating: Ground source heat pump | Solar Panels with lithium batteries | electric underfloor heating
Septic tank
Viewings strictly by appointment only. Contact eXp and quote reference NC0278
Location
Ridge End Farm is situated on the edge of Marple, in the Stockport area of Greater Manchester. A true ‘best of both worlds’ location, Marple is close enough to the city and transport links for commuters yet sits on the edge of the Peak District with acres of countryside on the doorstep.
In recent years, Marple has welcomed numerous independent retailers, cafes, bars and restaurants giving local residents exceptional choice for their leisure time. Marple has recently been awarded funding for a brand new Community Hub which will incorporate the library and leisure centre, currently in planning and envisaged to open 2025/26. Other local sporting activities on offer include tennis, cricket and lacrosse with a weekly Parkrun held just down the road at Brabyns Park.
Marple is home to a family run traditional cinema, the Regent, one of the few remaining independent cinemas in the UK.
There’s a monthly Maker’s Market, the Marple Carnival held annually in June and various other events adding to the community feel.
The catchment schools are All Saints Primary School just 0.5 miles, St Mary’s Catholic Primary School in Marple Bridge and Brabyns Prep is an independent school for girls and boys. For secondary education, Marple Hall School or Harrytown Catholic School in Romiley and Stockport Grammar is 5 miles from the property.
There are two railway stations serving the town - Rose Hill and Marple - each with regular services into Manchester Piccadilly in under 30 minutes. Buses run regularly into Stockport and out to Hayfield, Mellor and Glossop and there's a circular service covering Romiley, Marple and Bredbury. Commuting by car has never been more convenient with the A555 linking Hazel Grove to Manchester Airport with the A34, John Lewis at Cheadle and Handforth Dean, home to M&S, Tesco and more, eminently more accessible.
Children can enjoy the many well-equipped local parks including a skate park in the centre of the town, part of the Memorial Park. Many of these parks enjoy fabulous views of the surrounding hills. Etherow Country Park in Compstall plays host to a sailing club, Brabyns Park in Marple is well used for weekend sporting activities and by dog walkers and Lyme Park, owned by the National Trust is just a few miles away. The Roman Lakes leisure complex is popular with walkers, horse riders and anglers and more recently volunteers have sought to preserve the remains of Samuel Oldknow’s historic mill. The Garden House is a charity-run community farm, open to the public with pigs, alpacas, Shetland Ponies and more.
The Middlewood Way is a cycle path, popular with runners and walkers which follows the former Macclesfield, Bollington and Marple Railway line south from Rose Hill to Macclesfield.
The Peak Forest Canal is only a short walk away & runs for 15 miles between Ashton under Lyne and Whaley Bridge in Derbyshire, passing through Marple through the famed flight of 16 locks, separating the ‘upper’ and ‘lower’ parts of the canal. Follow the canal path and take in the uninterrupted views of the nearby Peak District; you are never far away from some outstanding walks.
For more information about this property, please contact
eXp World UK, WC2N on +44 330 098 6569 * (local rate)
Disclaimer
Property descriptions and related information displayed on this page, with the exclusion of Running Costs data, are marketing materials provided by eXp World UK, and do not constitute property particulars. Please contact eXp World UK for full details and further information. The Running Costs data displayed on this page are provided by PrimeLocation to give an indication of potential running costs based on various data sources. PrimeLocation does not warrant or accept any responsibility for the accuracy or completeness of the property descriptions, related information or Running Costs data provided here.


























































.png)
