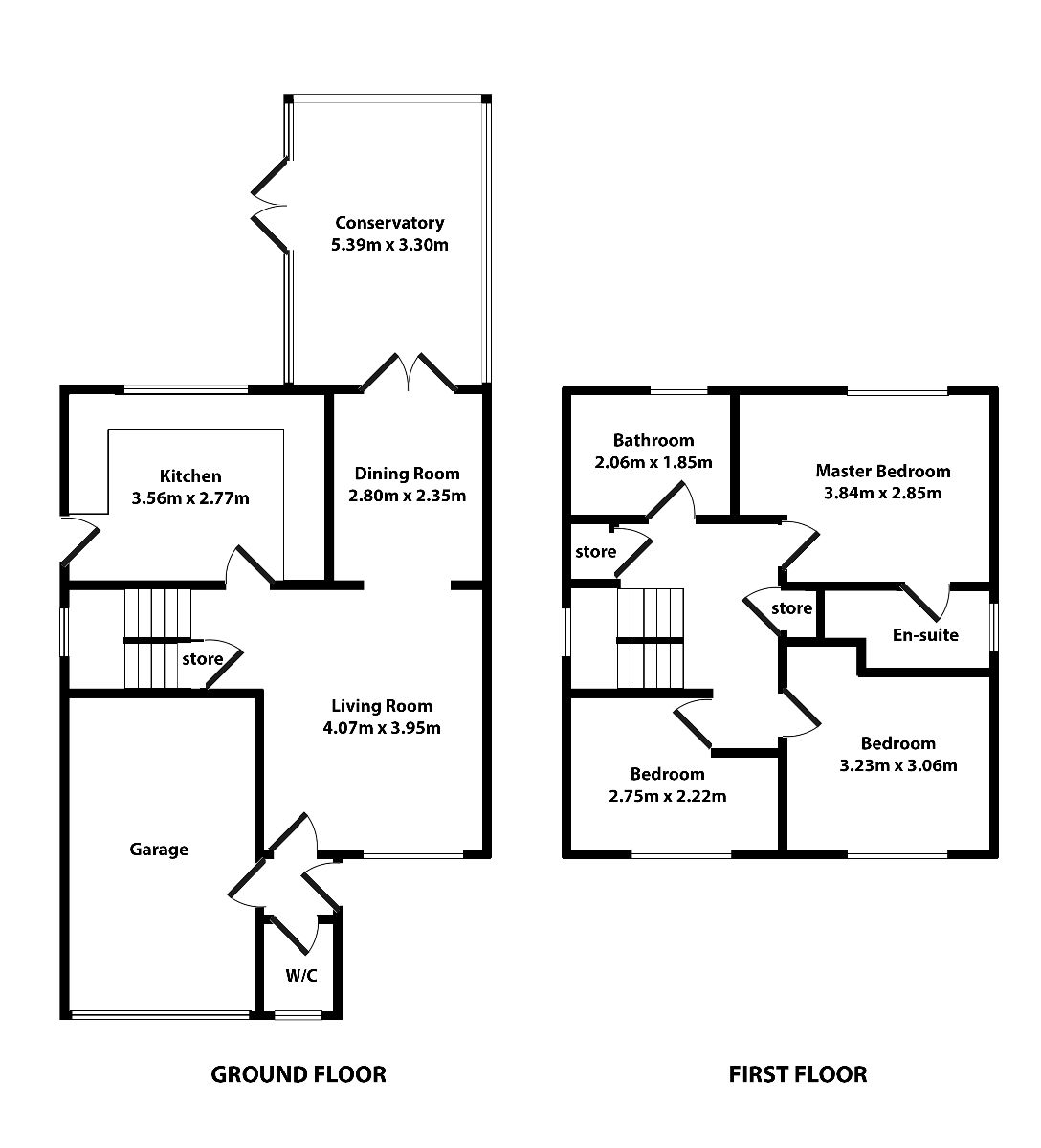Detached house for sale in Lancet Rise, Robin Hood, - WF3
* Calls to this number will be recorded for quality, compliance and training purposes.
Property features
- Fantastic family home
- Beautifully presented interior and front and rear gardens
- Conservatory
- En-Suite & Main Bathroom
- Cul-de-sac location
- Downstairs WC
- Driveway with parking for multiple Vehicles
- Popular Area
- Great Motorway Links
Property description
Description
Beautifully-presented modern 3 bedroom detached family home situated in A cul-de-sac of A sought-after estate in robin hood bordering on to rothwell. Featuring an integral garage, large conservatory and good size rear garden with great commuter links to leeds and wakefield.
Entering the property through the front door the entrance hall with space for coats and shoes has doors leading to the downstairs toilet, integral garage and lounge.
The cloakroom situated off the entrance hall is ideal for visitors and children consisting of a W/C with low-level flush and wash hand basin with a front aspect obscured window.
The lounge situated at the front of the property is a good-sized open-plan living space connecting to the dining area at the rear of the home offering ample space for a large dining table and chairs. A large front aspect window along with the rear aspect French doors ensure that the space is light and airy. A door to the rear leads to the kitchen and the ascending staircase leads to the first floor.
The kitchen to the rear of the property is modern and fully fitted with plenty of base and wall units with integrated appliances. A large rear aspect window faces into the back garden with a side aspect door providing access to the front and rear gardens.
The conservatory situated at the rear of the home is larger than average connecting the dining room and rear patio. It offers fantastic additional living space with pleasant views of the mature rear garden.
Upstairs the landing with a side aspect window and storage is spacious and provides access to the master bedroom, double bedroom, single bedroom and the house bathroom.
The master bedroom situated at the rear of the home is a good-sized double with a large rear aspect window overlooking the back garden with a door into the en-suite consisting of; shower cubicle, wash hand basin and low level flush W/C.
Bedroom 2 is a good size double positioned at the front of the home with a large front aspect window and comfortably accommodates associated furniture.
Bedroom 3 situated at the front of the property is a single, currently used as a child's bedroom with a front aspect window.
The house bathroom to the rear of the home is modern with a rear aspect obscured window consisting of; a bath with shower attachment, wash hand basin and w/c with low-level flush.
Outside to the front of the house is a well-maintained lawn with established shrubs and an extended driveway leading to the integral garage.
The integral garage with an internal door would comfortably house a family car and has a multitude of potential uses.
The rear garden is a real feature of the home being larger than average. There is a patio area perfect for entertaining leading to a lawn area with a shrub border. The garden is a fully enclosed space with access on both sides of the home.
For property layout please see the floor plans.
Council Tax Band: D
Tenure: Freehold
Property info
For more information about this property, please contact
DPSH, LS27 on +44 113 427 5228 * (local rate)
Disclaimer
Property descriptions and related information displayed on this page, with the exclusion of Running Costs data, are marketing materials provided by DPSH, and do not constitute property particulars. Please contact DPSH for full details and further information. The Running Costs data displayed on this page are provided by PrimeLocation to give an indication of potential running costs based on various data sources. PrimeLocation does not warrant or accept any responsibility for the accuracy or completeness of the property descriptions, related information or Running Costs data provided here.



















































.png)
