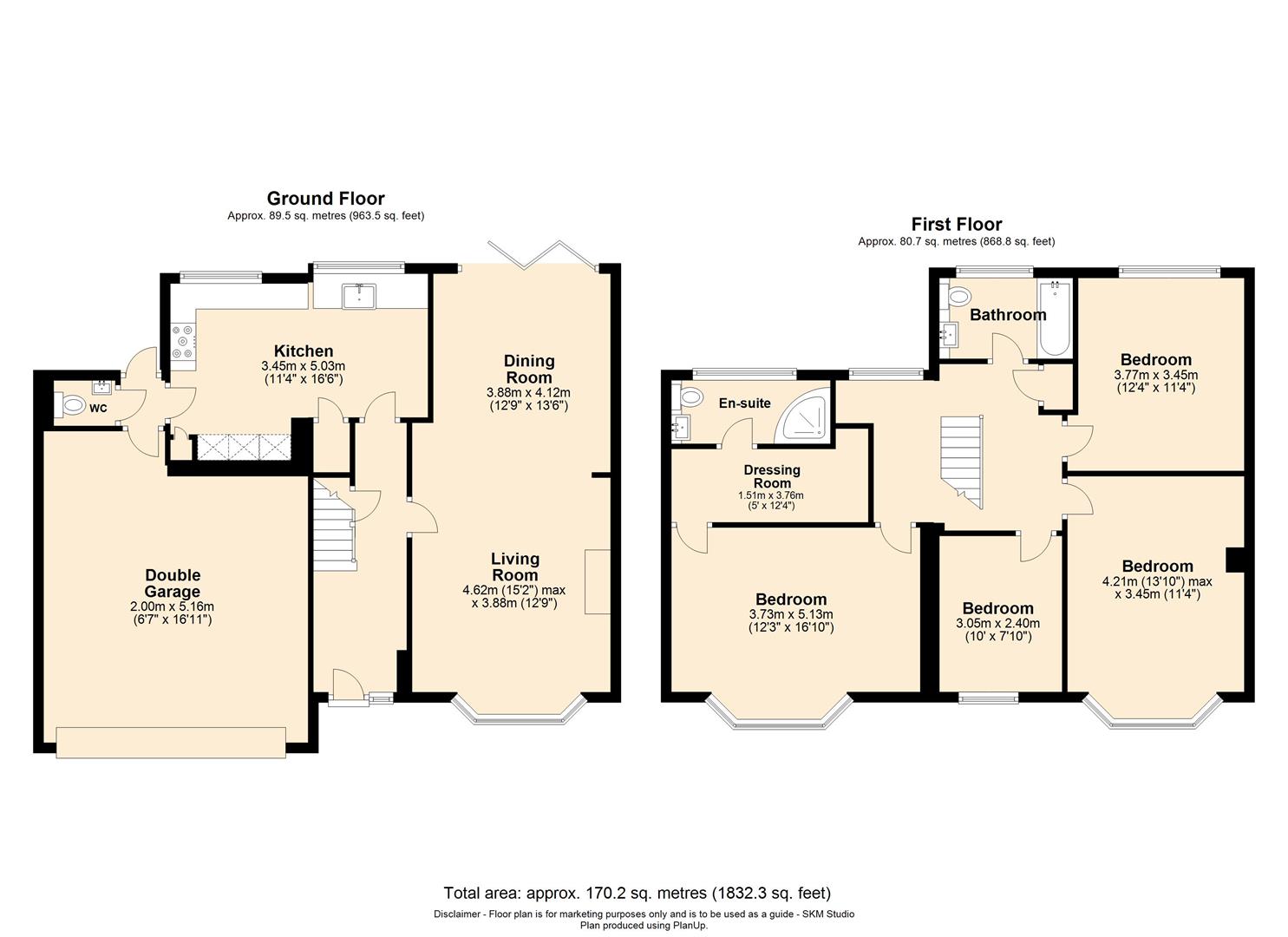Semi-detached house for sale in Cangels Close, Boxmoor, Hertfordshire HP1
* Calls to this number will be recorded for quality, compliance and training purposes.
Property description
A rarely available, extended family home that has been re modelled and updated by the current owners and now offers accommodation spanning over 1800 sqft. Cangels close is regarded as one of Boxmoor's most exclusive roads and is ideally situated under half a mile from Hemel Hempstead mainline train station.
The layout currently includes an entrance hallway, open plan living and dining areas, 16ft refitted kitchen, inner hallway, downstairs w/c, first floor landing, bay fronted principal bedroom with dressing room and refitted en suite shower room, three further first floor bedrooms and a refitted family bathroom.
Externally the property further benefits from a substantial frontage providing driveway parking, a double garage with electric door and a private rear garden. Contact sole appointed selling agents Sears & Co to arrange a viewing on this ideal family home. Council tax Band F.
Front Door
Entrance Hallway
Wood effect tiled flooring. Under floor heating. Under stairs storage cupboard. Stairs leading to the first floor. Access to the living area and kitchen. Recessed down lighting.
Living Area
Double glazed bay window to the front aspect. Wood effect tiled flooring. Under floor heating. Built in media wall with feature fire. Open plan to the dining area. Recessed down lighting.
Dining Area
Double glazed bi folding doors leading to the garden. Wood effect tiled flooring. Under floor heating. Recessed down lighting. Opening leading to the kitchen.
Kitchen
Two double glazed windows. Refitted with a range of eye and base level units with quartz work surfaces over also forming up stands and window sills. Inset sink with copper mixer tap. Colour co-ordinated glass splash backs. Two 'Bosch' pyrolytic ovens, 5 ring 'AEG' induction hob and extractor over. Integrated dishwasher. Integrated washer/dryer. Integrated full length fridge. Wood effect tiled flooring. Under floor heating. Recessed down lighting. Access to the inner hallway.
Inner Hallway
Double glazed door to the garden. Access to the downstairs w/c and a courtesy door to the garage. Recessed down lighting. Wood effect tiled flooring.
Downstairs W/C
Fitted with an enclosed cistern w/c and a wall mounted wash hand basin with mixer tap. Wood effect tiled flooring. Partially tiled walls. Recessed down lighting. Extractor fan.
First Floor Landing
Double glazed window. Store cupboard. Access to the two loft areas with power and lighting one of which has a pull down ladder. Radiator. Access to four bedrooms and the family bathroom.
Principal Bedroom
Double glazed bay window. Radiator. Recessed down lighting. Access to the dressing area.
Dressing Room
Fitted with a range of hanging space. Recessed down lighting. Access to the en suite shower room.
En Suite Shower Room
Double glazed window. Fitted with a 'multi jet' shower enclosure, cabinet enclosed wash hand basin with mixer tap and an enclosed cistern w/c. Chrome heated towel rail. Tiled flooring. Tiled walls. Recessed down lighting. Light up vanity mirror. Extractor fan.
Bedroom
Double glazed bay window. Radiator. Recessed down lighting.
Bedroom
Double glazed window. Radiator. Recessed down lighting.
Bedroom
Double glazed window. Radiator. Wood effect flooring.
Family Bathroom
Double glazed window. Fitted with a 'larger than average width' panel enclosed bath with shower over, cabinet enclosed wash hand basin with mixer tap and an enclosed cistern w/c. Tiled flooring. Tiled walls. Chrome heated towel rail. Shaver point. Extractor fan. Light up vanity mirror.
To The Front
A substantial area of frontage partly laid with tarmac providing driveway parking and partly laid with lawn enclosed in part by some planting. Gated side access.
Double Garage
Accessed via an electric garage door to the front and a courtesy door from the inner hallway. Power & lighting.
To The Rear
A rear garden arranged with an area of hard standing and further area of lawn enclosed primarily by timber panel fencing. Gated side access. Garden shed. Outside power point. Outside tap.
Property info
For more information about this property, please contact
Sears & Co Estate & Letting Agents, HP1 on +44 1442 493343 * (local rate)
Disclaimer
Property descriptions and related information displayed on this page, with the exclusion of Running Costs data, are marketing materials provided by Sears & Co Estate & Letting Agents, and do not constitute property particulars. Please contact Sears & Co Estate & Letting Agents for full details and further information. The Running Costs data displayed on this page are provided by PrimeLocation to give an indication of potential running costs based on various data sources. PrimeLocation does not warrant or accept any responsibility for the accuracy or completeness of the property descriptions, related information or Running Costs data provided here.



![3-Cangels-Close-7836 [Tif 30055675229].Jpg Thumbnail Semi-detached house for sale in Cangels Close, Boxmoor, Hertfordshire](https://lid.zoocdn.com/80/60/0180805255c62749e89b2242a14ffda93245d612.jpg)
![3-Cangels-Close-7821 [Tif 30055675258].Jpg Thumbnail Semi-detached house for sale in Cangels Close, Boxmoor, Hertfordshire](https://lid.zoocdn.com/80/60/a46e1a3c436223696dbffd4de32b249e999916a1.jpg)
![3-Cangels-Close-7830 [Tif 30055675091].Jpg Thumbnail Semi-detached house for sale in Cangels Close, Boxmoor, Hertfordshire](https://lid.zoocdn.com/80/60/8e00bfa3f3c0aaf03cb383e50f52b842e6b6a823.jpg)


![3-Cangels-Close-7760 [Tif 30055675188].Jpg Thumbnail Semi-detached house for sale in Cangels Close, Boxmoor, Hertfordshire](https://lid.zoocdn.com/80/60/70aca2fe2f011d24809ab44c2774435db1372f3d.jpg)


![3-Cangels-Close-2 [Tif 30055675214].Jpg Thumbnail Semi-detached house for sale in Cangels Close, Boxmoor, Hertfordshire](https://lid.zoocdn.com/80/60/22d53635c4e6d2ebc2daf4e0f053647fc35d13af.jpg)

![3-Cangels-Close-6 [Tif 30055675586].Jpg Thumbnail Semi-detached house for sale in Cangels Close, Boxmoor, Hertfordshire](https://lid.zoocdn.com/80/60/107042cd525956eab1d0d74d4f52cd6aefdc40bb.jpg)

![3-Cangels-Close-7763 [Tif 30055675122].Jpg Thumbnail Semi-detached house for sale in Cangels Close, Boxmoor, Hertfordshire](https://lid.zoocdn.com/80/60/107dc8b79218b9c61bd1c9c2ab65cf86a5360f2a.jpg)


![3-Cangels-Close-7772 [Tif 30055675301].Jpg Thumbnail Semi-detached house for sale in Cangels Close, Boxmoor, Hertfordshire](https://lid.zoocdn.com/80/60/56fecc1a5537b63b6cc382c8da3578ff1372c3b0.jpg)
![3-Cangels-Close-7775 [Tif 30055675199].Jpg Thumbnail Semi-detached house for sale in Cangels Close, Boxmoor, Hertfordshire](https://lid.zoocdn.com/80/60/91f643f6b6a97bc9ed500608350ea59070bc09e3.jpg)

![3-Cangels-Close-7788 [Tif 30055675106].Jpg Thumbnail Semi-detached house for sale in Cangels Close, Boxmoor, Hertfordshire](https://lid.zoocdn.com/80/60/ce6da7395efd1ae08df891c1bd1a066f3b1359e5.jpg)


![3-Cangels-Close-7809 [Tif 30055675271].Jpg Thumbnail Semi-detached house for sale in Cangels Close, Boxmoor, Hertfordshire](https://lid.zoocdn.com/80/60/33cc789f2b7b560259b1ba8e231a7340be0e7ae8.jpg)
![3-Cangels-Close-7818 [Tif 30055675059].Jpg Thumbnail Semi-detached house for sale in Cangels Close, Boxmoor, Hertfordshire](https://lid.zoocdn.com/80/60/fccb618c1dc69b04e116995a6a84d6cdb40b62c4.jpg)
![3-Cangels-Close-7833 [Tif 30055675138].Jpg Thumbnail Semi-detached house for sale in Cangels Close, Boxmoor, Hertfordshire](https://lid.zoocdn.com/80/60/1b43d849bd441b17d96992ac03c496991e13f513.jpg)










.png)

