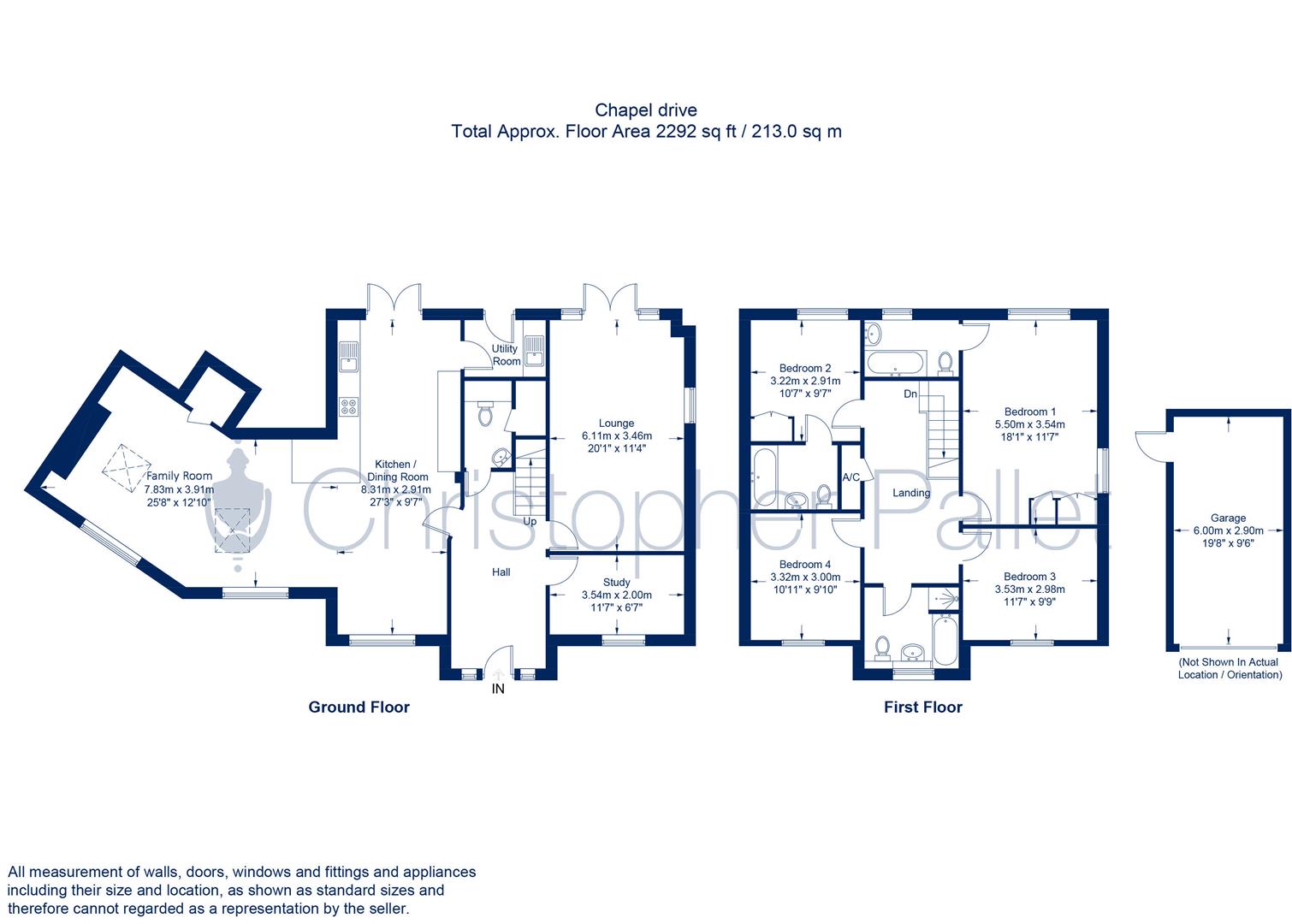Detached house for sale in Chapel Drive, Aston Clinton, Aylesbury HP22
* Calls to this number will be recorded for quality, compliance and training purposes.
Property features
- Detached family home in Aston Clinton
- Modern development with unique style
- Bright family room with Velux windows
- Well-equipped kitchen/dining room
- Four bedrooms
- Two en-suite bathrooms
- Garage with electric door
- Landscaped gardens
- Close to local amenities
- Excellent commuter rail and road links
Property description
This exceptional, detached family home is located in the popular Buckinghamshire village of Aston Clinton. This modern property boasts a unique style with additional ground floor accommodation, making it perfect for families seeking comfort and practicality. Set in a picturesque location with stunning countryside views, the property offers a serene and tranquil living environment and is exceptionally well-presented throughout.
On the ground floor, the accommodation includes an entrance hall, cloakroom, lounge, family room, study, kitchen/dining room, and utility room. The kitchen is well-equipped with modern appliances and features a breakfast bar. Upstairs, the first floor comprises four bedrooms, two of which have en-suite bathrooms, and a family bathroom. Externally, the property features a garage with an electric door, a beautifully landscaped front garden, and a delightful rear garden with lawn, patio, and decked areas, perfect for relaxing or entertaining.
This home combines modern design, high-quality finishes, and a well-thought-out layout, making it an ideal choice for a stylish and comfortable family home in a desirable location.
On The Ground Floor
Entering the property, you are welcomed into the spacious entrance hall with doors leading to the lounge, study, kitchen/dining room and a cloakroom. The lounge is a tranquil space with a window to the side aspect and double doors opening to the rear. The study, with its window to the front aspect, offers a quiet space for work or reading. The spacious kitchen/dining room is designed for both functionality and style, featuring double doors to the rear and a window to the front aspect. It is fitted with a range of wall-mounted and floor-standing units with work surfaces, integrated dishwasher and fridge freezer, and a built-in oven and hob with an extractor fan. The kitchen opens to the family room, a bright and airy entertaining space with two windows to the front plus two Velux windows, a storage cupboard, and a charming wood-burning stove. The utility room, which features fitted units, an integrated washing machine, a concealed wall-mounted gas boiler, and a door to the rear.
On The First Floor
Ascending to the first floor, you find a landing with an airing cupboard and access to the loft space. The master bedroom is a spacious retreat with windows to the rear and side aspects, built-in wardrobes, and an en-suite bathroom. Bedroom two also boasts an en-suite, along with a window to the rear aspect and a built-in wardrobe. Bedrooms three and four both have windows to the front aspect, providing ample living space. The family bathroom is well-appointed with a window to the front aspect and white four piece suite.
Outside
The property’s exterior is equally impressive, starting with the garage, which has an electric up-and-over door and a personal door to the garden. The front garden features a path leading to the front door, surrounded by flower and shrub beds. The rear garden is a delightful outdoor space, mainly laid to lawn with a patio area and a decked area, perfect for relaxing or entertaining. It also includes gated side access, outside lighting, and a door leading to the garage, ensuring convenience and practicality.
Property info
For more information about this property, please contact
Christopher Pallet, HP22 on +44 1296 595899 * (local rate)
Disclaimer
Property descriptions and related information displayed on this page, with the exclusion of Running Costs data, are marketing materials provided by Christopher Pallet, and do not constitute property particulars. Please contact Christopher Pallet for full details and further information. The Running Costs data displayed on this page are provided by PrimeLocation to give an indication of potential running costs based on various data sources. PrimeLocation does not warrant or accept any responsibility for the accuracy or completeness of the property descriptions, related information or Running Costs data provided here.

















































.png)
