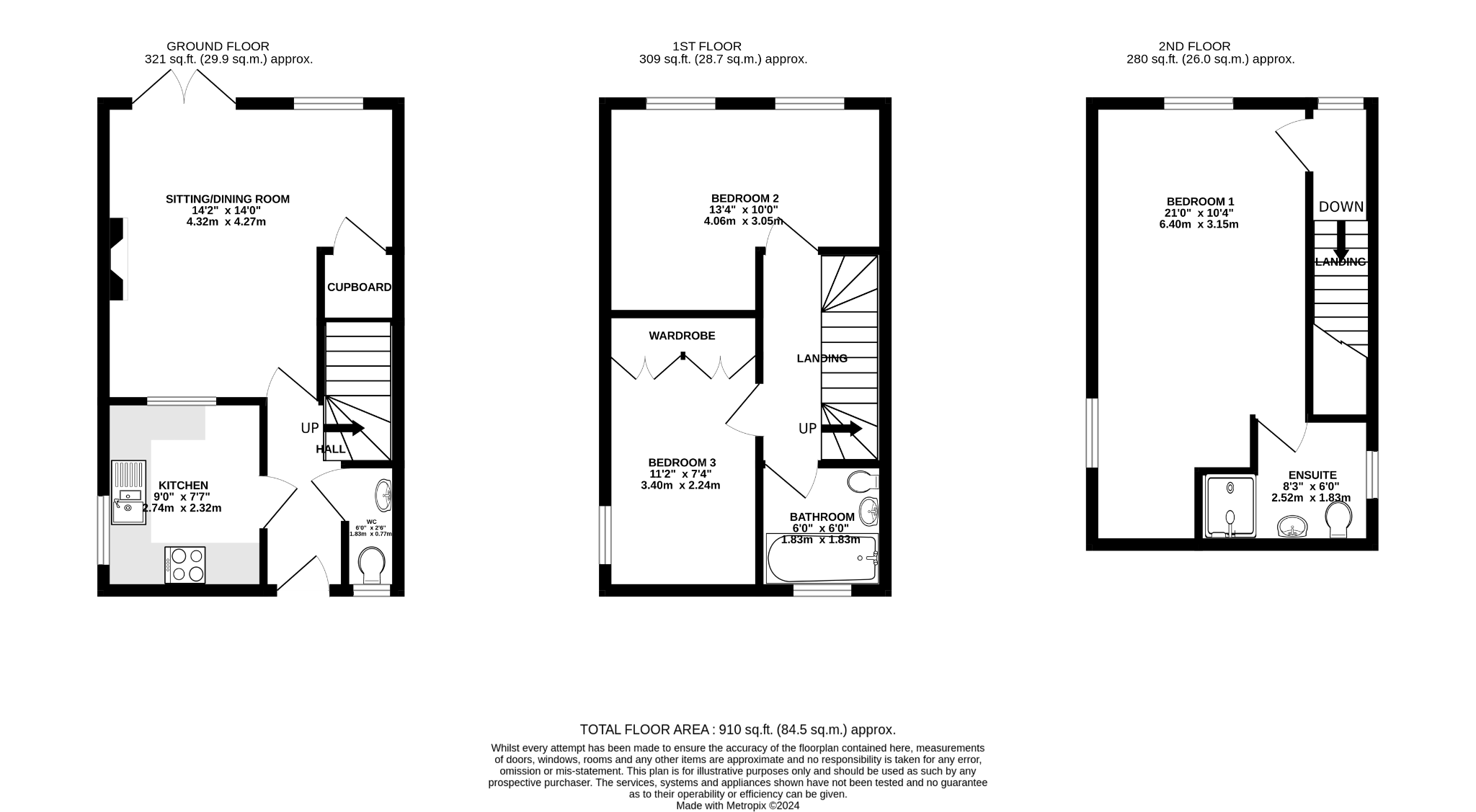Property for sale in Harbour Court, Exmouth EX8
* Calls to this number will be recorded for quality, compliance and training purposes.
Property features
- Convenient Location
- Sitting/Dining Room
- Kitchen
- Downstairs cloakroom
- 3 Bedrooms one with en-suite
- Bathroom
- Double Glazing and Central Heating
- Courtyard Garden
- Garage and Parking
Property description
Modern three storey townhouse within walking distance from the town centre, seafront and Marina.
Sitting/dining room
Kitchen
Cloakroom
3 bedrooms - Master with en-suite shower room
Bathroom
Double glazing & Central heating
Courtyard garden
Garage & Parking space
No onward chain
This town house set within the desirable development of Harbour Court, has been much improved by the present owners who have refitted the bathroom with a modern white suite and the shower room has been extended to provide a walk-in shower. The entire property is in good order throughout.
Set less than 100m from Exmouth Marina the house provides the following accommodation; living/dining room with French doors to the garden, separate kitchen, downstairs cloakroom, master bedroom with en-suite, a further two bedrooms and a family bathroom.
The south facing courtyard garden benefits from a patio area with mature plants and shrubs. There is also the benefit of off street parking and a garage.
Location Exmouth is a popular coastal town surrounded by beautiful Devon countryside and yet only twelve miles by road and rail from the Cathedral City of Exeter, with its intercity railway station, airport and access onto the M5 motorway. Exmouth boasts over three miles of golden sands and is ideal for a range of activities including boating, sailing and water skiing. The town also has a range of shops, a variety of restaurants, schools, a modern sports centre, swimming pool and various other amenities.
The accommodation comprises (all measurements are approximate):
entrance Covered opaque double glazed entrance door to the:-
hallway Stairs leading up to the first floor, coved ceiling, radiator. Door leading off to the...
Cloakroom 2'6 (0.77m) x 6'0 (1.83m). Low level WC, wall hung wash hand basin with splashback. Opaque double glazed window to the front, coved ceiling and radiator
sitting/dining room 14'0 (4.27m) x 14'2 (4.32m). Double glazed double doors leading out onto the rear garden and large double glazed window overlooking the rear garden. Laminate flooring, radiator and coved ceiling.
Kitchen 7'7 (2.32m) x 9'0 (2.74m). Stone effect worktop surfaces with inset one and a half bowl stainless steel sink with drainer and mixer tap. 4 ring gas hob, cupboards and drawers under with stainless steel handles and built in oven and slimline dishwasher. Space for washing machine and fridge/freezer. Matching wall mounted cupboards with under lighting and cooker hood with under lighting. Wall mounted gas fired boiler. Double glazed window to the side and coved ceiling. Opening providing a view into and through the sitting/dining room.
First floor
landing Stairs leading up to the second floor, coved ceiling, radiator. Doors leading off to...
Bedroom 2
13'4 (4.06m) x 10'0 (3.05m). Two double glazed windows to the rear, coved ceiling, radiator. Fitted triple wardrobe with some drawers beneath and further fitted storage.
Bedroom 3
7'4 (2.24m) x 11'2 (3.4m). Double glazed window to the side, cove ceiling, built in double wardrobes, linen cupboard, radiator.
Bathroom
6'0 (1.83m) x 6'0 (1.83m). White suite comprising panelled bath in full tiled surround with electric shower over with glass screen, enclosed flush low level WC and wash hand basin with mixer tap with cupboards under. Walls in full tiled surround, coved ceiling, extractor fan, chrome runged radiator. Double glazed window to the front.
Second floor
landing Double glazed window to the rear. Doors leading off to...
Bedroom 1 21'0 (6.4m) x 10'4 (3.15m). Particularly large bright spacious room with double glazed window to the rear and to the side. Hatch to roof, coved ceiling. Fitted triple wardrobe, 2 radiators. Door to...
En-suite shower room 5'8 (1.72m) x 6'0 (1.83m). Corner fully tiled shower cubicle with electric shower, low level WC and pedestal wash hand basin in tiled splashback. Opaque double glazed window to the side, shaver point, coved ceiling and radiator.
Rear garden
The property has a south facing courtyard enclosed garden, paved with a wall enclosure, shed with power and light.
Garage
Around the corner from the house is a single garage with a parking space in front.
Tenure Freehold
council tax Band D - £2322.68
WHAT3WORDS outwards.script.remodel
directions On entering Exmouth from Exeter on the A376, head towards the town centre. At the roundabout adjacent to M&S, take the second exit onto Imperial Road, at the roundabout go straight across. Follow the road towards Exmouth Marina onto Shelly Reach. Harbour Court can be found on your left.
Property info
For more information about this property, please contact
H S Residential & Lettings, EX8 on +44 1395 214037 * (local rate)
Disclaimer
Property descriptions and related information displayed on this page, with the exclusion of Running Costs data, are marketing materials provided by H S Residential & Lettings, and do not constitute property particulars. Please contact H S Residential & Lettings for full details and further information. The Running Costs data displayed on this page are provided by PrimeLocation to give an indication of potential running costs based on various data sources. PrimeLocation does not warrant or accept any responsibility for the accuracy or completeness of the property descriptions, related information or Running Costs data provided here.





















.png)
