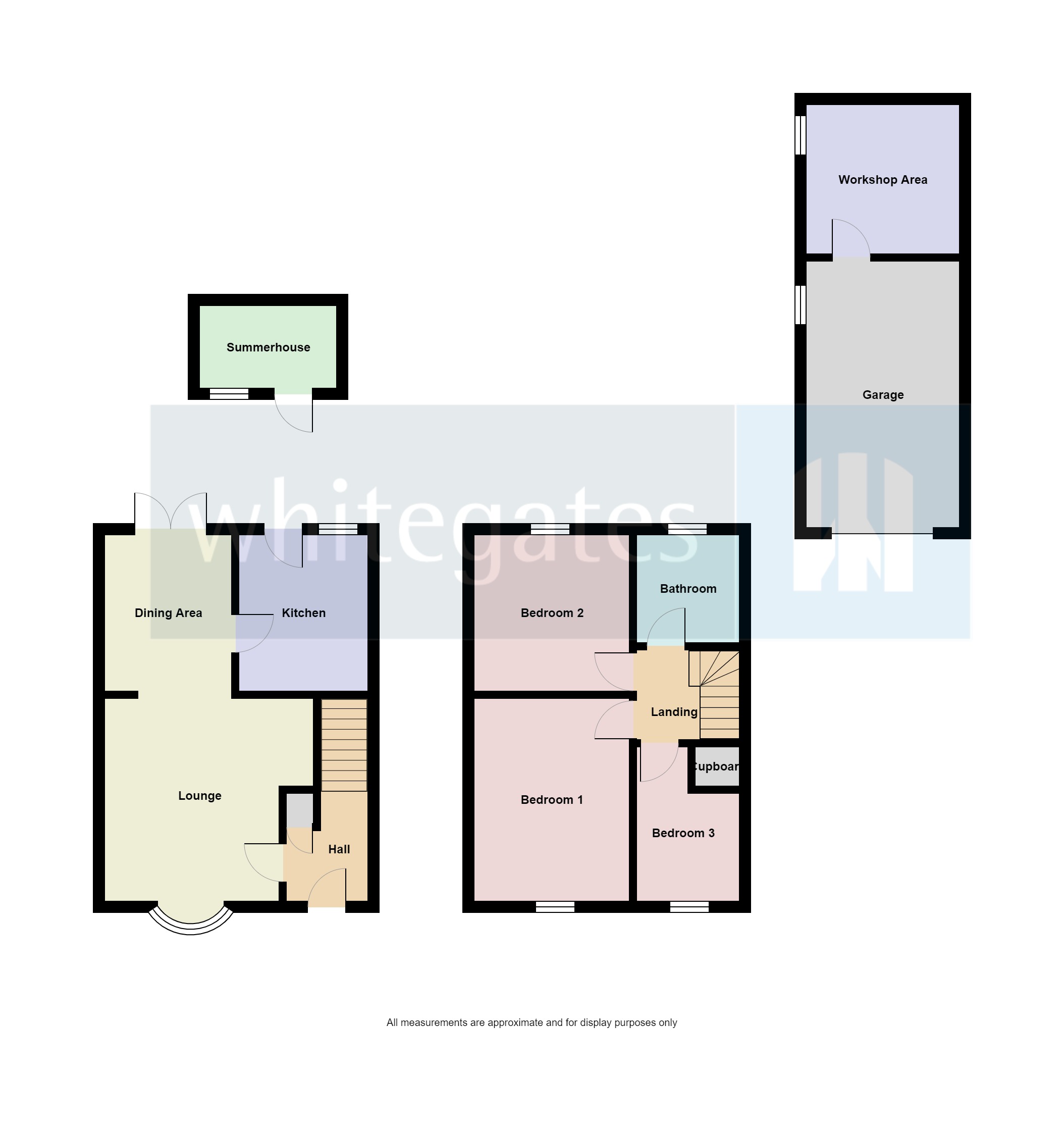Semi-detached house for sale in Fir Tree Road, Bradley, Wrexham LL11
* Calls to this number will be recorded for quality, compliance and training purposes.
Property features
- 3-Bedroom Semi-Detached House
- Concrete Pattern Driveway
- Gas Central Heating - Boiler installed in 2024
- UPVC Double Glazing
- Stylish Bathroom
- Brick-Built Garage: Includes a utility/workshop space
- Wooden Summerhouse / Garden Office
- Excellent Condition
- Ideal Family Home
- EPC Rating C
Property description
Welcome to this extremely well presented 3-bedroom semi-detached house on Fir Tree Road, Bradley. With a garage and workshop, summerhouse/garden office and a host of additional features, this property is the ideal family home.
The property boasts a stunning concrete pattern driveway extending to the rear, where it serves as a patio. The interior is in excellent condition, featuring a modern kitchen and bathroom. The brick-built garage includes a utility/workshop space, while the wooden summerhouse, complete with UPVC windows, door, power, and light, makes for a perfect garden office. This home seamlessly combines comfort and practicality, offering an exceptional living experience. Don't miss the opportunity to make this beautiful house your new home.
Located in Bradley, Bradley is a village in Wrexham situated in the community of Gwersyllt, it is bounded by Alyn Waters Country Park to the north, the village of Gwersyllt to the west and south, and Bradley Hill, Wat's Dyke and the River Alyn to the east.
Wrexham City Centre is approximately 3.5 miles away.<br /><br />
Entrance Hall
Lounge (13' 1" x 11' 1" (4m x 3.38m))
Dining Area (9' 10" x 8' 4" (3m x 2.54m))
Kitchen (9' 11" x 8' 3" (3.02m x 2.51m))
Landing
Bedroom 1 (13' 3" x 10' 0" (4.04m x 3.05m))
Bedroom 2 (10' 0" x 10' 0" (3.05m x 3.05m))
Bedroom 3 (9' 10" x 6' 7" (3m x 2m))
Bathroom
Front Garden
Rear Garden
Garage (17' 2" x 9' 10" (5.23m x 3m))
Workshop/Utility (9' 7" x 9' 10" (2.92m x 3m))
Summerhouse/Garden Office
Property info
For more information about this property, please contact
Whitegates Wrexham, LL11 on +44 1978 255409 * (local rate)
Disclaimer
Property descriptions and related information displayed on this page, with the exclusion of Running Costs data, are marketing materials provided by Whitegates Wrexham, and do not constitute property particulars. Please contact Whitegates Wrexham for full details and further information. The Running Costs data displayed on this page are provided by PrimeLocation to give an indication of potential running costs based on various data sources. PrimeLocation does not warrant or accept any responsibility for the accuracy or completeness of the property descriptions, related information or Running Costs data provided here.



































.png)
