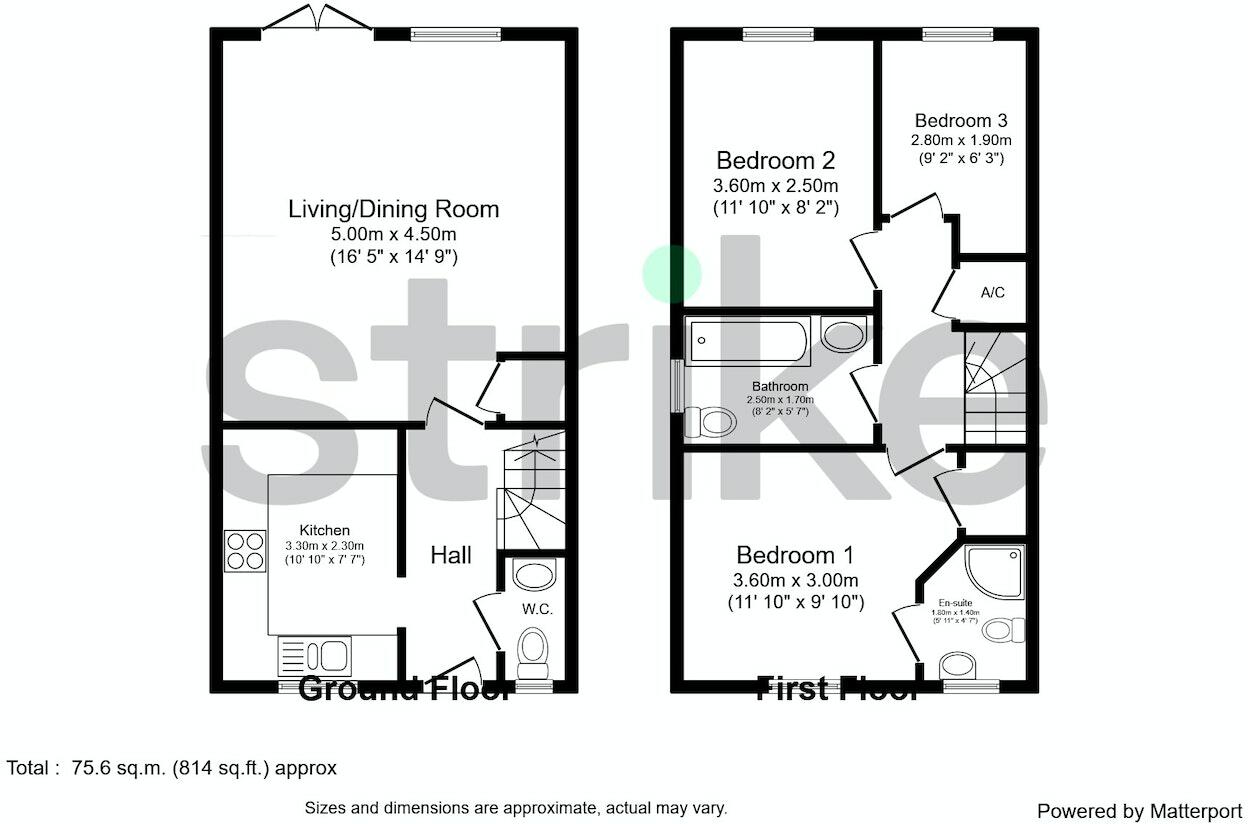Terraced house for sale in Royal Foresters Court, Cinderford GL14
* Calls to this number will be recorded for quality, compliance and training purposes.
Property features
- Modern
- Sought after location
- Terraced house
- Three bedrooms
- Wc and bathroom
- Parking
- Close to amenities
- Amazing views
- En suite
- Private garden
Property description
Beautifully presented property with A double view on littledean hill road Just over 15 miles from Gloucester and just under 10 miles from Ross-on-Wye, this property sits in an elevated position approximately 800 feet above sea level boasting enviable views and surroundings. To the back is one of the most sought after views in the Forest of Dean, with glimpses of the meandering Severn Estuary and the rolling county of Gloucestershire. To the front, are views of woodlands and Welsh mountains on the horizon. The property gets the best of both worlds as also only a short walk from shops and amenities.
Built in 2016 to high spec (NHBC warranty Feb 2026) it is an extremely well presented, highly maintained property on a unique, quiet development on the outskirts to the popular town of Cinderford which hosts a range of handy supermarkets, local shops, schools, a new hospital, a college campus & other amenities. The property is situated at the entrance to a cul-de-sac in a serene and beautiful part of the town on the edge of the Forest of Dean. Right by the property are woodland trails and a nature reserve ideal for cycling and exploring.
Attractive low maintenance gardens with easy care plants. Front garden is laid to slate, has a rustic stone-built wall and fencing. Rear garden patio area, high quality, durable artificial lawn and a log cabin style summer shed. Rear gated access to carparking. 2 private off-road parking spaces in a resident carpark to the rear.
Also, a communal gated store in the carpark designed as a tidy place to keep bins. (A small monthly service charge for maintenance/upkeep of public areas of the 7-property development is applicable.) The property is mains gas, electric and water (EPC B) and benefits from a Worcester combi boiler housed in landing storage cupboard, as well as having mains fitted smoke alarms and house alarm. View the full brochure for details on interior.
Property Description
Attractive front garden with easy care plants, slate for low maintenance, stone built wall and fencing.
Rear garden with patio area and a high quality, durable artificial lawn and a log cabin style summer shed. Rear gated access to carparking. The property has 2 off-road parking spaces in a private resident carpark to the rear. There is also a communal gated store in the carpark designed as a tidy place to keep bins. A small monthly service charge for maintenance and upkeep of public areas of the 7 property development is applicable. The property is mains gas, electric and water (EPC B) and benefits from a regularly serviced Worcester combi boiler housed in landing storage cupboard, and mains fitted smoke alarms and house alarm.
Property Ownership Information
Tenure
Freehold
Council Tax Band
B
Disclaimer For Virtual Viewings
Some or all information pertaining to this property may have been provided solely by the vendor, and although we always make every effort to verify the information provided to us, we strongly advise you to make further enquiries before continuing.
If you book a viewing or make an offer on a property that has had its valuation conducted virtually, you are doing so under the knowledge that this information may have been provided solely by the vendor, and that we may not have been able to access the premises to confirm the information or test any equipment. We therefore strongly advise you to make further enquiries before completing your purchase of the property to ensure you are happy with all the information provided.
Property info
For more information about this property, please contact
Purplebricks, Head Office, CO4 on +44 24 7511 8874 * (local rate)
Disclaimer
Property descriptions and related information displayed on this page, with the exclusion of Running Costs data, are marketing materials provided by Purplebricks, Head Office, and do not constitute property particulars. Please contact Purplebricks, Head Office for full details and further information. The Running Costs data displayed on this page are provided by PrimeLocation to give an indication of potential running costs based on various data sources. PrimeLocation does not warrant or accept any responsibility for the accuracy or completeness of the property descriptions, related information or Running Costs data provided here.



































.png)

