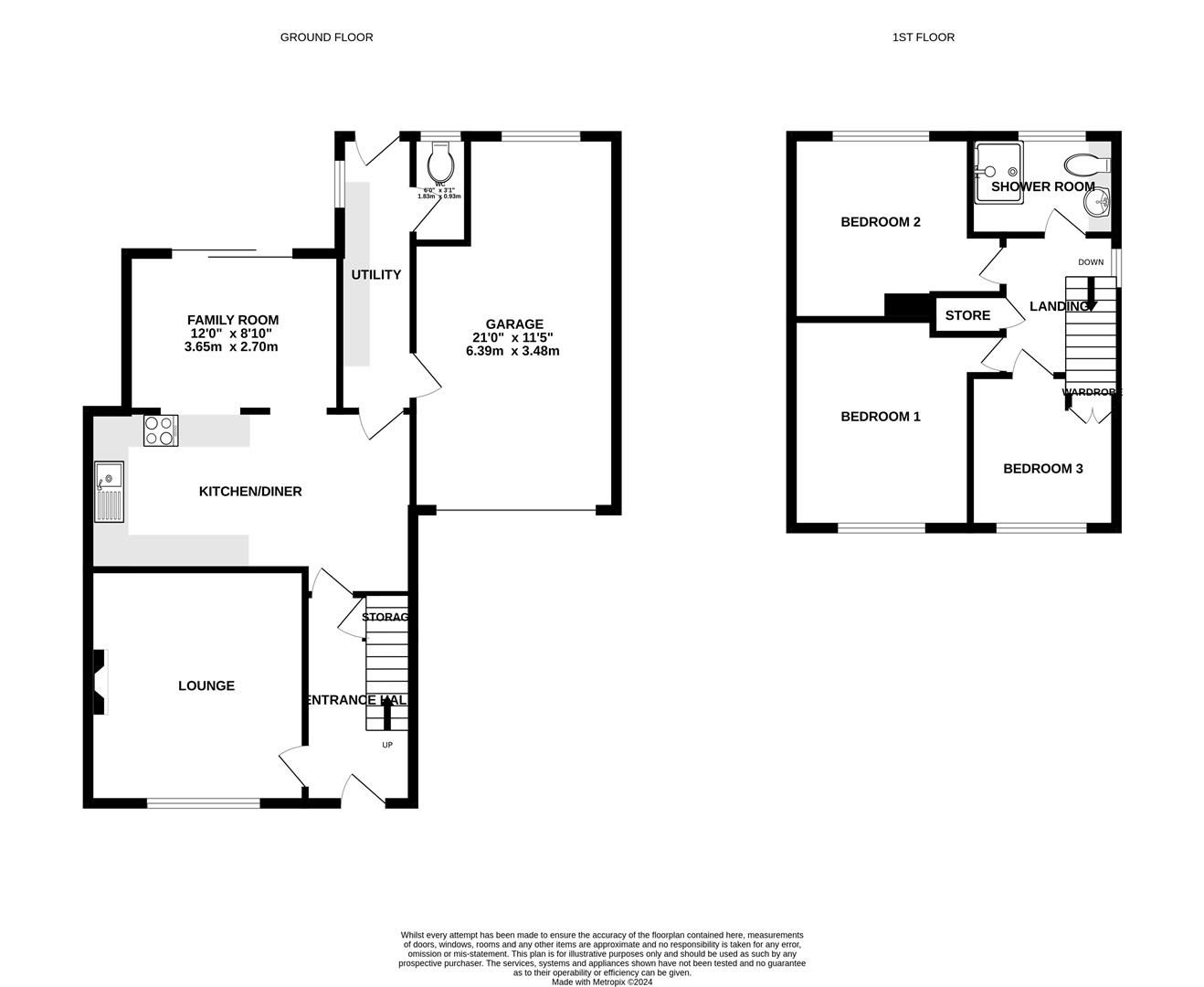Semi-detached house for sale in Briargate, Cotgrave, Nottingham NG12
* Calls to this number will be recorded for quality, compliance and training purposes.
Property features
- Extended Semi Detached Home
- Three Bedrooms
- Gas C/H, D/Glazing & Security Alarm & CCTV
- Garage, Gardens & Block Paved Driveway
- Cul-De-Sac Position. No Upward Chain
- Council Tax Band A & EPC Rating D
Property description
Offered to the market with no upward chain, this extended semi detached family home provides spacious and versatile accommodation arranged over two floors including; an entrance hall, a living room, a dining kitchen with open access to a family room, plus a utility room and a wc on the ground floor, with the first floor landing giving access to two double bedroom, a single bedroom, and the fitted shower room.
Benefiting from a security alarm, CCTV, UPVC double glazing, and gas central heating with a recently installed Baxi boiler, the property has a good size garden to the rear, plus a block paved driveway and a single garage providing off road parking for a number of vehicles.
Situated in a popular cul-de-sac, backing onto local woodland, in the popular village of Cotgrave, the property is within easy reach of a wealth of local facilities including shops and churches, an outstanding primary school, a leisure centre with swimming pool, a state of the art doctors surgery and library hub, public houses, a country park and a golf course. There are excellent transport links and main road routes to Nottingham and Leicester.
Viewing is essential.
Accommodation
The UPVC entrance door opens to the entrance hall. From here, there are stairs rising to the first floor, an under stairs storage cupboard, and doors into the living room, and the dining kitchen.
The living room has a feature electric fire with a wooden surround, and a fitted display cabinet.
Fitted with a range of matching wood wall, drawer and base units, with roll edge work surfaces over, the dining kitchen has an electric double oven, and an electric hob. From the dining kitchen, there is a door into the utility room, and open access into the family room, which has patio doors opening to the rear garden.
The utility room has a range of matching wall, drawer and base units, and space and plumbing for both a washing machine and a dishwasher. A UPVC glass panelled door opens to the garden, there is a door into the ground floor wc (which is fitted with a low flush wc), and a pedestrian fire door into the garage.
On reaching the first floor, the landing has a loft access hatch, an airing cupboard housing the hot water cylinder, and doors into the three bedrooms (two with fitted wardrobes, one with an over stairs cupboard), and the fitted shower room.
Outside
The block paved driveway at the front of the property provides off road parking for up to two vehicles, and in turn gives access to the garage. There is an established garden adjacent, and access to the entrance door.
The attached garage has an electric roller door, and a pedestrian fire door into the utility room. The Baxi boiler (installed in January 2024), is housed in the garage.
At the rear of the property, there is a good size garden which includes a patio seating area, two shaped lawn areas, and established shrubs and trees. The garden backs directly onto local woodland at the rear.
Council Tax Band
Council Tax Band A. Rushcliffe Borough Council.
Amount Payable 2024/2025 £1,627.45.
Referral Arrangement Note
Thomas James Estate Agents always refer sellers (and will offer to refer buyers) to Premier Property Lawyers, Ives & Co, and Curtis & Parkinson for conveyancing services (as above). It is your decision as to whether or not you choose to deal with these conveyancers. Should you decide to use the conveyancers named above, you should know that Thomas James Estate Agents would receive a referral fee of between £120 and £240 including VAT from them, for recommending you to them.
Property info
For more information about this property, please contact
Thomas James Estates, NG12 on +44 115 774 1349 * (local rate)
Disclaimer
Property descriptions and related information displayed on this page, with the exclusion of Running Costs data, are marketing materials provided by Thomas James Estates, and do not constitute property particulars. Please contact Thomas James Estates for full details and further information. The Running Costs data displayed on this page are provided by PrimeLocation to give an indication of potential running costs based on various data sources. PrimeLocation does not warrant or accept any responsibility for the accuracy or completeness of the property descriptions, related information or Running Costs data provided here.




























.png)
