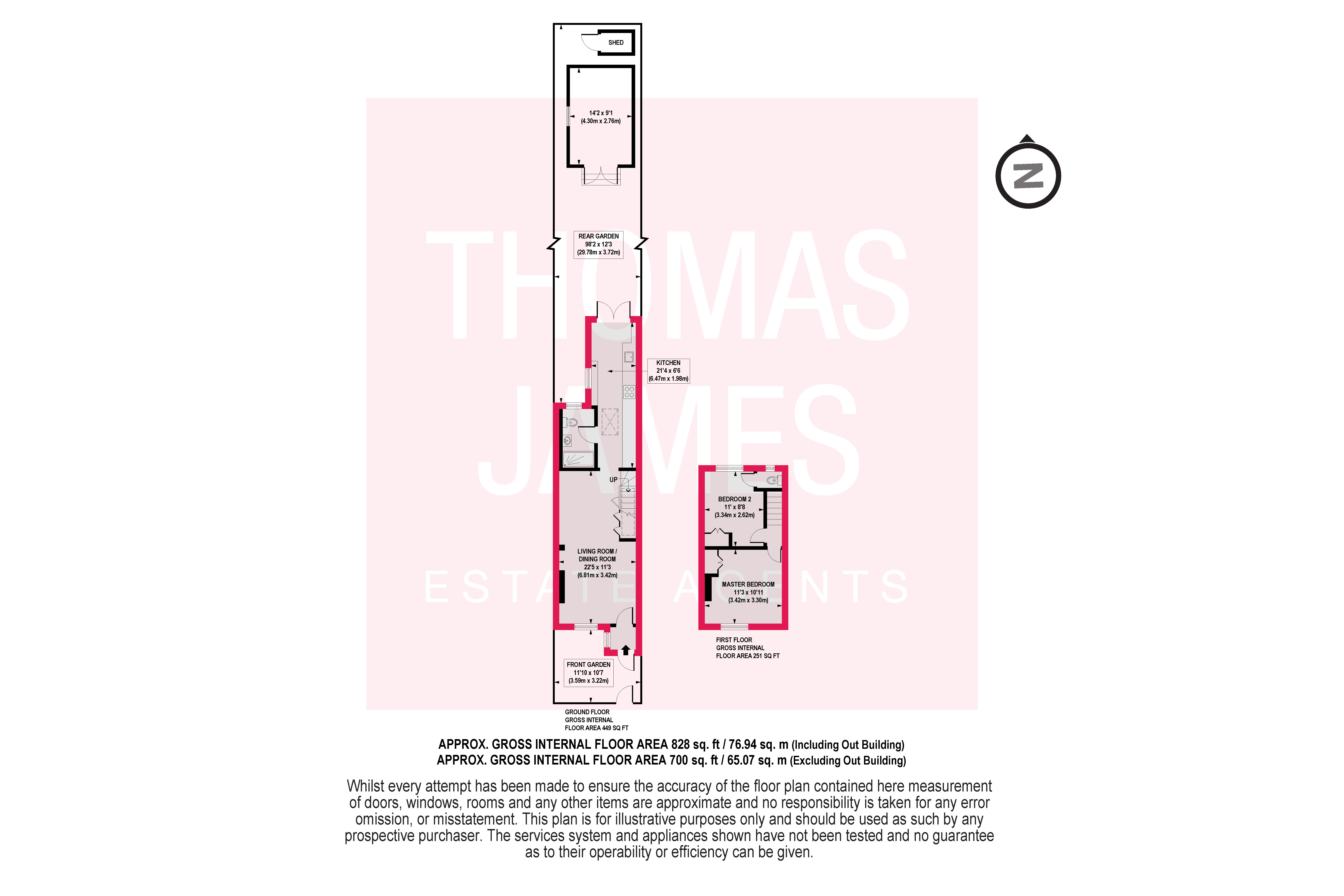End terrace house for sale in Highfield Road, London N21
* Calls to this number will be recorded for quality, compliance and training purposes.
Property features
- End of terrace cottage
- Large 90ft garden
- Garden Studio
- Recently renovated & Extended
- Freehold
- Additional WC upstairs
- Quiet Road
Property description
Overview
In brief
This recently remodelled end of terrace two bedroom house in Winchmore Hill has a new studio in the almost 100 ft garden. Located in quiet, one-way Highfield Road, it’s close to shops, good schools, and the station. It also has a lovely open aspect with no property directly opposite.
Property description
Set back behind a paved front garden, the property has 700 square feet of space, including a brand new 130 sq ft garden studio suitable for a variety of uses. The house has a great sense of space and light, with wonderful flow on the ground floor from the enclosed porch, through the spacious living/dining room (originally two rooms) to the kitchen and long garden beyond.
The property has been renovated to a high standard to create a spacious contemporary home with all the charm of a period property and all the conveniences of contemporary living, including double-glazed windows and doors, and stylish décor. Stripped wood floors complement playful touches of bright colour downstairs (including Mondrian-style glazing in the front door and striking wallpaper) and calming pastel colours upstairs.
The ground floor main living space extends to almost 45 ft, comprising an open plan living and dining room and a kitchen with doors that open onto the garden terrace. It’s light and spacious, with a dual north-south aspect, bespoke built-in cupboards, and a feature fireplace with a traditional surround. The room is cleverly zoned into a front lounge and a cosy central dining area with built-in shelves and an open doorway to the kitchen.
The brand new kitchen is part of the recent extension undertaken, it is well-equipped, with smart cupboards, a stainless steel sink, and matching appliances. In addition to the glazed double doors that lead to the garden, there’s also a door to a good-sized shower room with a modern white suite and an opaque glass window to the garden.
The first floor bedrooms upstairs are both doubles with built-in storage and windows with views over the front and rear gardens respectively. The larger bedroom is at the front, whilst the rear bedroom has an en suite WC.
The approximately 100 ft long rear garden has a surprising degree of privacy due to its aspect and the trees in surrounding gardens. There’s a secluded terrace adjacent to the house, a cottage garden section with planting in raised beds in the middle, and a lawn with a path to the new garden studio and a shed at the end.
Local life
The property is within easy walking distance of a wide range of amenities, from the shops that line nearby Green Lanes (including Sainsbury’s and Waitrose), to the thriving centre of Winchmore Hill with its eclectic mix of independent stores and services.
There’s a strong sense of community, with regular organised residents’ gatherings in the street, plenty of parks nearby and several good schools in the area.
Winchmore Hill Overground station is a ten minute walk from the property. From here there are regular 30-minute trains to Moorgate in the City.
Council tax band: D
Property info
For more information about this property, please contact
Thomas James Estate Agents powered by Keller Williams, N13 on +44 20 8022 2491 * (local rate)
Disclaimer
Property descriptions and related information displayed on this page, with the exclusion of Running Costs data, are marketing materials provided by Thomas James Estate Agents powered by Keller Williams, and do not constitute property particulars. Please contact Thomas James Estate Agents powered by Keller Williams for full details and further information. The Running Costs data displayed on this page are provided by PrimeLocation to give an indication of potential running costs based on various data sources. PrimeLocation does not warrant or accept any responsibility for the accuracy or completeness of the property descriptions, related information or Running Costs data provided here.































.png)

