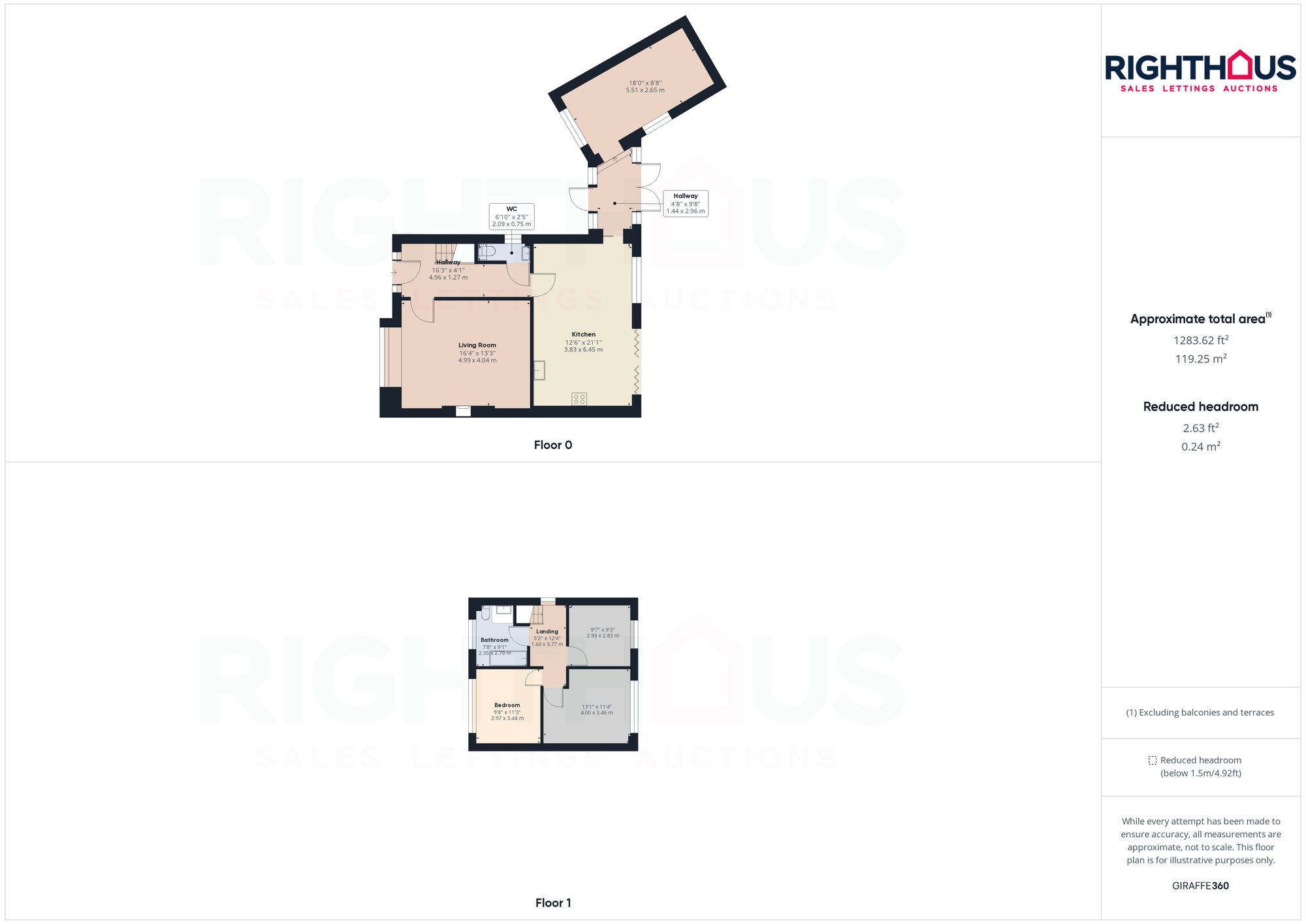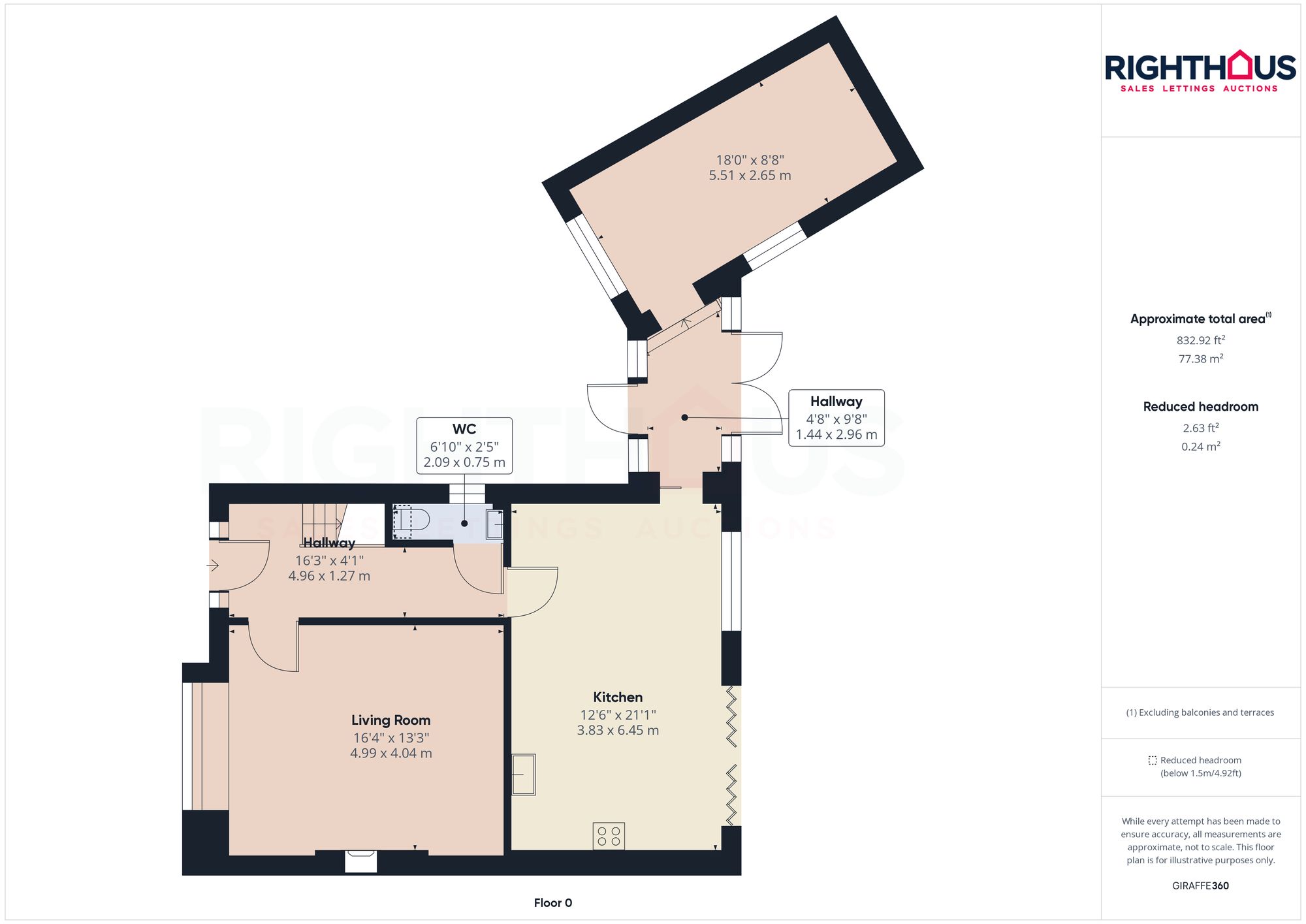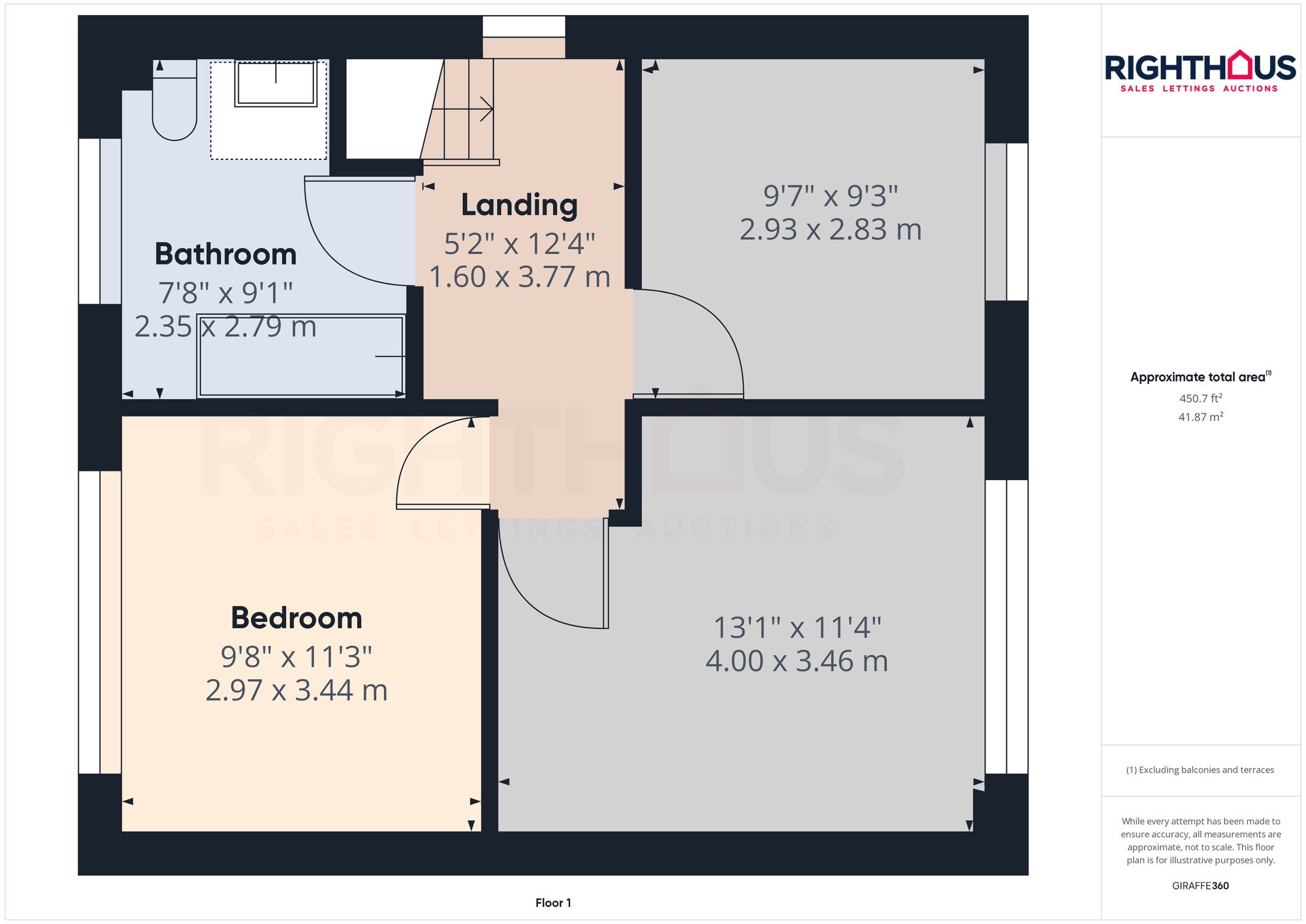Semi-detached house for sale in Studley Avenue, Bradford BD6
* Calls to this number will be recorded for quality, compliance and training purposes.
Property features
- *** virtual tour ***
- No onward chain
- Extended
- Semi-detached
- Popular wibsey cul-de-sac
- Modern dining kitchen with island
- With bi-fold doors
- Driveway
- Bedroom 4 / fitted home office.
- Four bedrooms
Property description
Welcome to this spacious and modern 4-bedroom semi-detached house located in the popular Wibsey cul-de-sac. Step inside and be impressed by the contemporary flair of the extended property. The heart of the house is the sleek dining kitchen complete with a stylish island and convenient bi-fold doors, perfect for hosting friends and family get-togethers.
One of the bedrooms has been cleverly transformed into a fitted home office, ideal for those working from home or needing a dedicated study space. With four bedrooms in total, there is plenty of room for everyone to spread out and relax in their own personal space.
Outside, the property boasts a driveway for convenient parking. Located in a sought-after neighbourhood, this home offers both comfort and style, making it the perfect spot for families or professionals looking for a modern and welcoming place to call home. *** Don't forget to check out our virtual tour to get a feel for this fantastic property! ***
EPC Rating: D
Location
Wibsey is an incredibly desirable location, offering convenient access to a wide range of shops in and around the Wibsey village. These shops include supermarkets, health centres, restaurants, banks, and many other amenities. Additionally, Wibsey is only a few miles away from the motorway networks, Low Moor train station, and is conveniently situated in the middle of bus routes to Leeds, Bradford, and beyond.
Hallway
Giving access to the lounge, kitchen and first floor.
Lounge (4.99m x 4.04m)
The lounge has modern media wall inc electric fire, Juliet balcony and further benefits from modern flooring, modern decor, gas central heating and double glazing.
Dining Kitchen (6.45m x 3.83m)
The kitchen is equipped with a variety of wall and base units, providing ample storage space. Additionally, there is a generous amount of workspace and island available. You will also find a convenient 1 bowl sink unit with a drainer, a Rangemaster style cooker, as well as the added comfort of gas central heating and double glazing.
Wc (2.09m x 0.75m)
The part tiled W.C. Consists of a 2 piece suite, which includes a low level W.C. And a pedestal hand basin. Additionally, it benefits from gas central heating and double glazing.
Hallway
Giving access to bedroom 4/ home office.
Bedroom 4/ Home Office (5.51m x 2.65m)
The bedroom/ home office is enhanced by modern decor and flooring. It also enjoys the advantages of gas central heating and double glazing.
Stairs And Landing
Giving access to the three bedrooms and house bathroom.
Master Bedroom (4.00m x 3.46m)
The bedroom is enhanced by modern decor and flooring. It also enjoys the advantages of gas central heating, double glazing and stunning far reaching views.
Bedroom 2 (2.93m x 2.83m)
The bedroom is enhanced by modern decor and flooring. It also enjoys the advantages of gas central heating and double glazing
Bedroom 3 (3.44m x 2.97m)
The bedroom is enhanced by modern decor and flooring. It also enjoys the advantages of gas central heating, double glazing and stunning far reaching views.
Family Bathroom (2.79m x 2.35m)
The family bathroom is fully tiled and features a 3-piece suite, which includes a panelled bath, a low level W.C., a hand basin, and a shower over the bath. Additionally, this bathroom offers the convenience of gas central heating and double glazing.
Front Garden
To the front garden is a stunning well manicured lawn and a mature Yew tree.
Rear Garden
To the rear of the property is an artificial lawn, fitted seating and decked patio. Also benefitting from lawned banking and access to the kitchen from the Bi-fold doors.
Parking - Driveway
The driveway has been block paved and gives parking for 2-3 cars.
Property info
For more information about this property, please contact
Righthaus, BD6 on +44 1274 978194 * (local rate)
Disclaimer
Property descriptions and related information displayed on this page, with the exclusion of Running Costs data, are marketing materials provided by Righthaus, and do not constitute property particulars. Please contact Righthaus for full details and further information. The Running Costs data displayed on this page are provided by PrimeLocation to give an indication of potential running costs based on various data sources. PrimeLocation does not warrant or accept any responsibility for the accuracy or completeness of the property descriptions, related information or Running Costs data provided here.
































.png)
