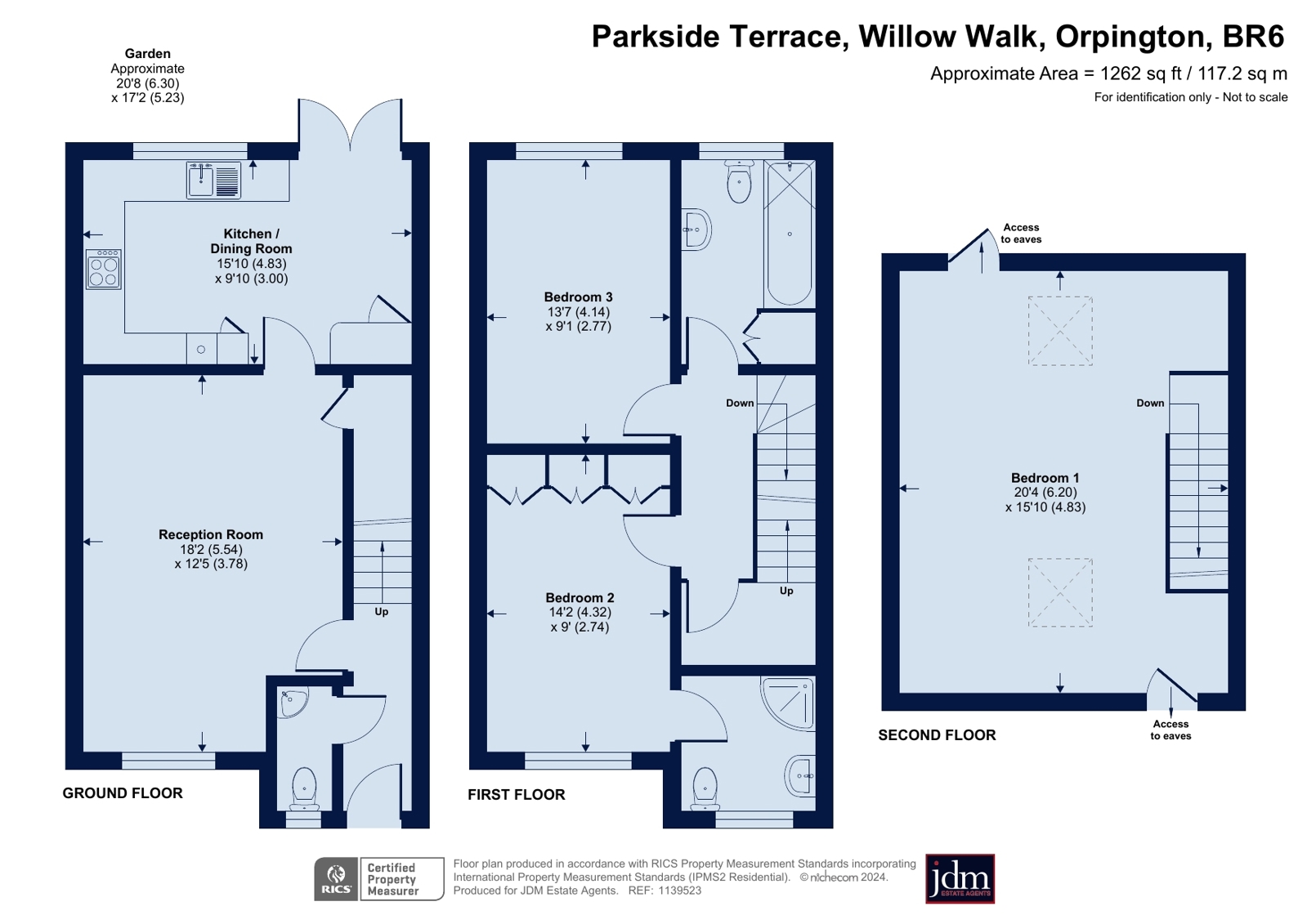Semi-detached house for sale in Willow Walk, Farnborough, Orpington, Kent BR6
* Calls to this number will be recorded for quality, compliance and training purposes.
Property features
- Well presented 3 bedroom semi detached
- Unique position overlooking the park
- Allocated parking space
- Convenient for schools and amenities
Property description
Guide Price £650,000 to £675,000. 3 double bedroom semi detached home overlooking Tugmutton Common and convenient for Darrick Wood schools, pru Hospital and shops in Locksbottom
Owned by the current vendor since it was built in 2001, this well presented, three bedroom semi-detached home occupies a unique position, overlooking Tugmutton Common to the front and is convenient for Darrick Wood schools, Princess Royal University Hospital and shops and restaurants in Locksbottom.
The front door opens into an entrance hall with two piece downstairs cloakroom. There is a large double aspect reception room to the front and a modern kitchen/breakfast room to the rear with double doors opening into the garden. The kitchen comprises a good range of fitted wall and base units with contrasting worktops and space for appliances. Oak wood flooring runs through the ground floor creating a real sense of flow.
To the first floor are two double bedrooms, one with an en-suite shower room plus a three piece family bathroom.
To the second floor is a further large room which is currently used as a master bedroom but could also include a home office.
The south westerly facing rear garden is paved and has raised flower beds for ease of maintenance. The property benefits from an allocated parking space to the side.<br /><br />
<b>Broadband and Mobile Coverage</b><br/>For broadband and mobile phone coverage at the property in question please visit: And respectively.<br/><br/><b>important note to potential purchasers:</b><br/>We endeavour to make our particulars accurate and reliable, however, they do not constitute or form part of an offer or any contract and none is to be relied upon as statements of representation or fact and a buyer is advised to obtain verification from their own solicitor or surveyor.
Property info
For more information about this property, please contact
jdm Estate Agents, BR6 on +44 1689 867106 * (local rate)
Disclaimer
Property descriptions and related information displayed on this page, with the exclusion of Running Costs data, are marketing materials provided by jdm Estate Agents, and do not constitute property particulars. Please contact jdm Estate Agents for full details and further information. The Running Costs data displayed on this page are provided by PrimeLocation to give an indication of potential running costs based on various data sources. PrimeLocation does not warrant or accept any responsibility for the accuracy or completeness of the property descriptions, related information or Running Costs data provided here.































.png)

