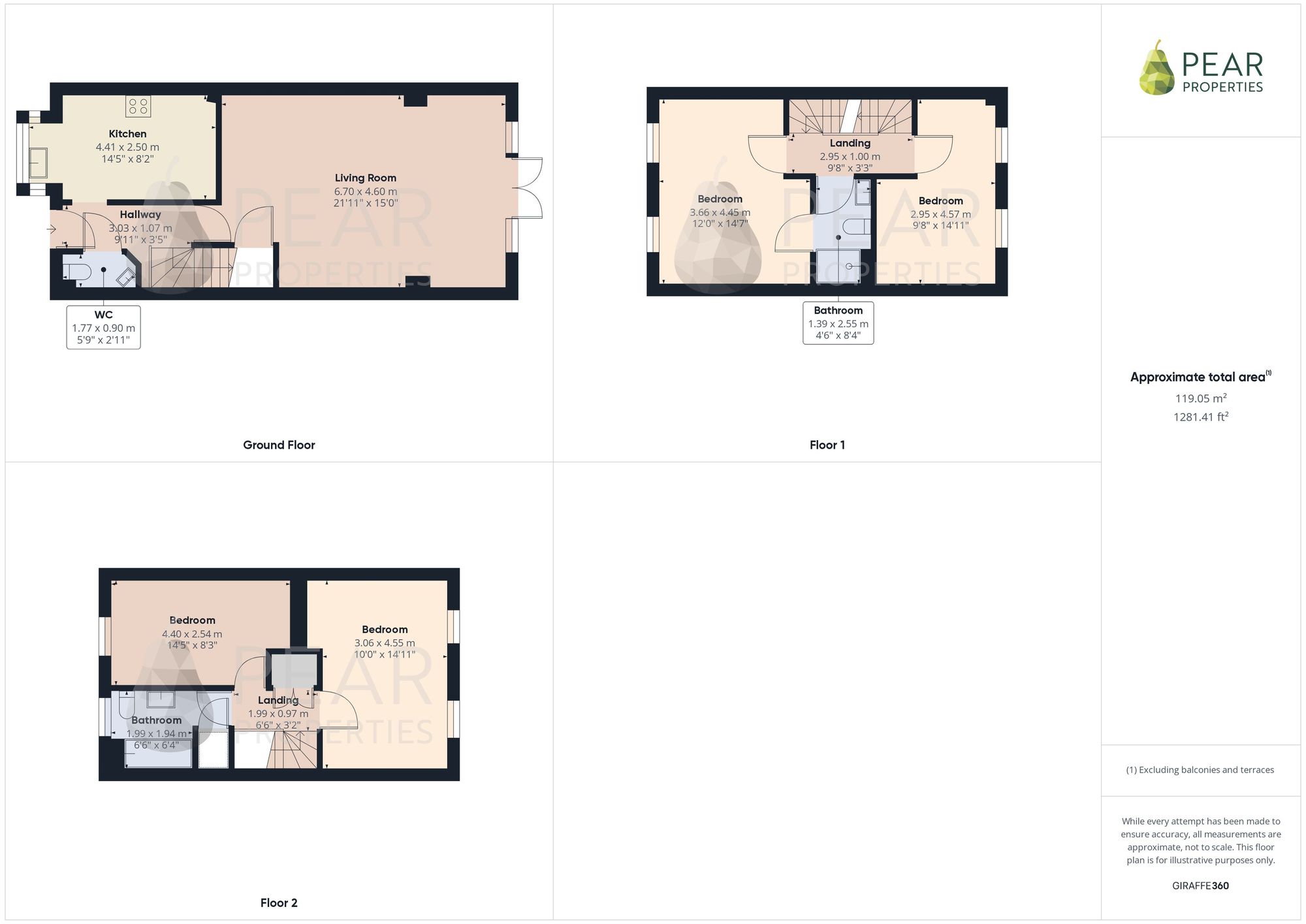Terraced house for sale in Quicksilver Street, Worthing BN13
* Calls to this number will be recorded for quality, compliance and training purposes.
Property features
- Immaculate End Of Terrace Town House
- Approx. 7 Years Old - Remainder Of New Homes Guarantee
- Beautiful Kitchen
- Large Living & Dining Room Opening To Garden
- Downstairs Cloakroom
- Four Large Bedrooms
- Family Bathroom & 'Jack & Jill' Shower Room To Master Bedroom
- West Facing Landscaped Rear Garden, Side & Rear Gates
- Carport & Allocated Space At Rear, 2 Car Driveway With ev Charger To Front
- Convenient Location For Shops, Train Station & Schools With Great Community Feel
Property description
Situated in a sought-after location, this immaculate end of terrace town house offers a rare opportunity to acquire a stunning 4-bedroom property built approximately 7 years ago, featuring the remainder of the new homes guarantee.
Upon entering the property, you are greeted by a beautiful kitchen that is perfect for both cooking and entertaining. The spacious living and dining room opens up to the skilfully landscaped garden, flooding the area with natural light and creating a seamless connection between indoor and outdoor spaces. The ground floor also boasts a convenient downstairs cloakroom for guests.
Ascending to the first floor, you will find two larger than average bedrooms, providing ample space for a growing family. The master bedroom benefits from a 'Jack & Jill' shower room offering en-suite convenience.
On the second floor you will find two further bedrooms and the family bathroom, along with a large airing cupboard.
Outside, the west facing landscaped rear garden offers a tranquil escape from the hustle and bustle of every-day life, with side and rear gates providing easy access. Additionally, a carport and allocated parking space at the rear, complemented by a 2-car driveway featuring an ev charger at the front, offer convenience and practicality for modern living.
The property's location further enhances its appeal, with easy access to local shops, a train station, and schools, making it an ideal family home. The area boasts a great community feel, creating a welcoming environment for residents.
In conclusion, this property exudes modern elegance and offers a perfect balance of style, comfort, and functionality. With its impeccable presentation, convenient amenities, and desirable location, this 4-bedroom terraced house is sure to impress!
EPC Rating: B
Kitchen (4.41m x 2.50m)
Spacious kitchen with a breakfast bar, built in dishwasher and space for other appliances. Window overlooking front.
Living & Dining Room (6.7m x 4.6m)
A beautiful living space with hardwood flooring throughout. Space for a large dining table and lots of living room furniture. Velux windows and French doors allow lots of the light to floor the room from the west.
Downstairs WC (1.77m x 0.90m)
White WC and hand basin, extractor fan.
Master Bedroom (3.66m x 4.45m)
Spacious double room at the front of the house with 2 windows, lots of wardrobe space, door to Jack & Jill Shower room.
Bedroom (2.95m x 4.57m)
Double bedroom at the rear of the home, lots of wardrobe space and 2 windows.
Jack & Jill Shower Room (1.39m x 2.55m)
Double with shower, white WC and a basin with storage unit beneath. Feature Parque flooring with doors both the master bedroom and the hallway.
Bedroom (3.06m x 4.55m)
Large double with two windows, located on the second floor and overlooking the front.
Bedroom (4.40m x 2.54m)
Spacious fourth bedroom or an ideal home office on the second floor.
Bathroom (1.94m x 1.99m)
On the second floor, a bath with shower above, wc and matching hand basin with storage beneath. An obscured window & feature Parque flooring.
Garden
A fantastic west facing garden with a patio creating a seamless connection between inside and out during the summer. Stylishly landscaped with rear access, additional side return and gate for access form the front.
Parking - Car Port
A pitched roof carport with an allocated parking space in front can be found to the rear of the property.
Parking - Ev Charging
Off street parking with an ev charging point can be found at the front of the property.
Property info
For more information about this property, please contact
Pear Properties, BN15 on +44 1903 890889 * (local rate)
Disclaimer
Property descriptions and related information displayed on this page, with the exclusion of Running Costs data, are marketing materials provided by Pear Properties, and do not constitute property particulars. Please contact Pear Properties for full details and further information. The Running Costs data displayed on this page are provided by PrimeLocation to give an indication of potential running costs based on various data sources. PrimeLocation does not warrant or accept any responsibility for the accuracy or completeness of the property descriptions, related information or Running Costs data provided here.




























.png)
