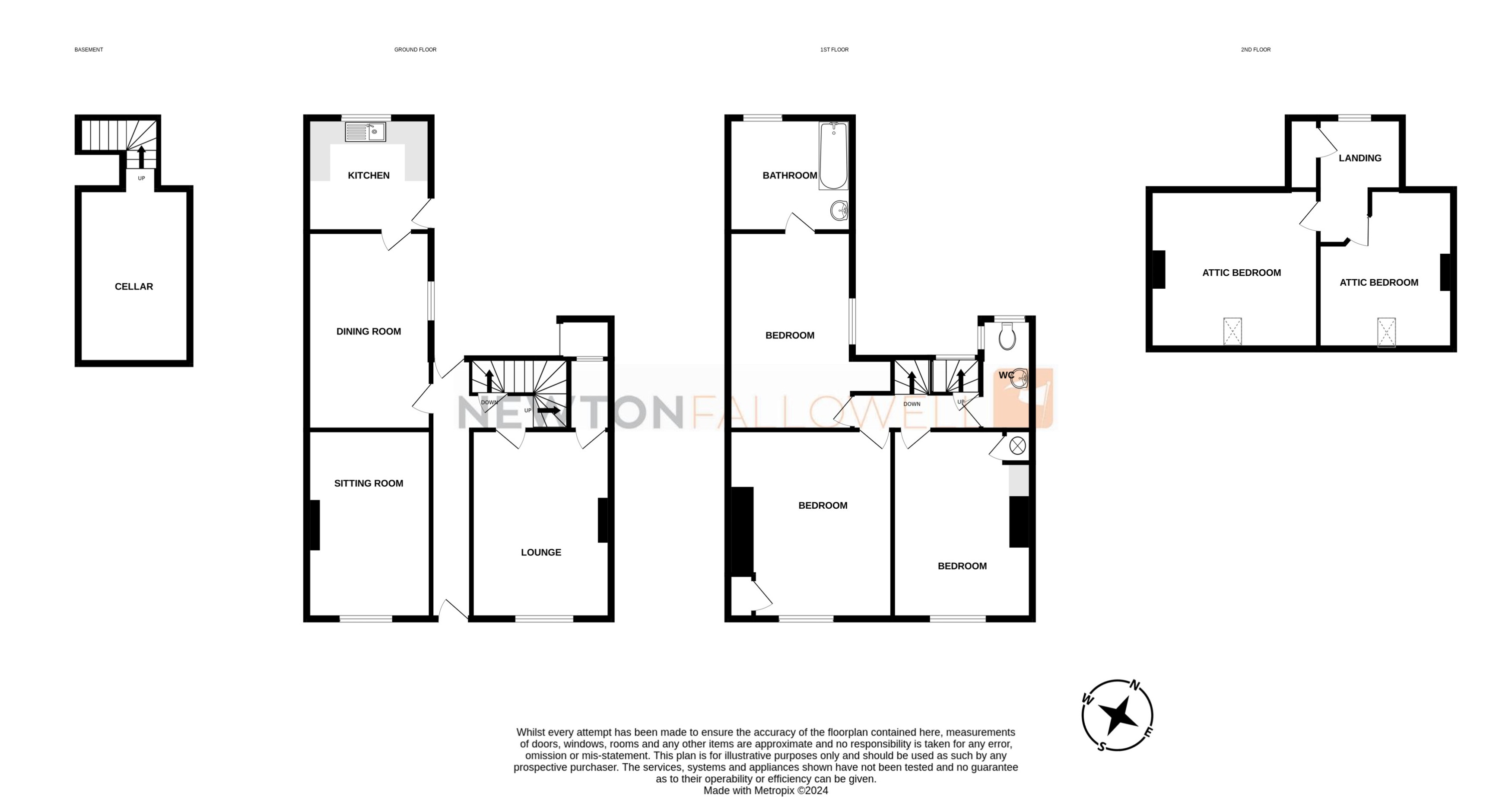Terraced house for sale in Swinegate, Grantham NG31
* Calls to this number will be recorded for quality, compliance and training purposes.
Property features
- For sale by modern method of auction
- Grade II listed
- Sitting Room
- Living Room
- Dining Room
- Kitchen
- Cellar
- Five Bedrooms
- Bathroom and Separate W.C
- Courtyard Garden with Church Spire Views
Property description
Being Sold via Secure Sale online bidding. Terms & Conditions apply. Starting Bid £180,000
A Grade II Listed home located a stone's throw from the town centre and located at the foot of St Wulfram's Church. The property accommodation comprise Entrance Hallway, Lounge, Dining Room, Breakfast Room, Kitchen and Cellar. To the first floor you will find Two Double Bedrooms and a Bathroom and on the second floor there are a further Two Bedrooms. To the rear there is a courtyard garden that is split into two via an arch. This property really needs to be viewed to appreciate its size and location. To book your viewing call the office today.
EPC rating: Exempt.
Accommodation
Central Hallway
Having tiled floor, electric storage heater, stairs to the first floor and glazed rear door to courtyard garden.
Sitting Room (4.80m x 3.59m (15'8" x 11'10"))
Having secondary double glazed sash window and electric storage heater.
Sitting Room 2 (4.80m x 3.20m (15'8" x 10'6"))
Having secondary double glazed sash window, electric fire with marble style hearth and wooden surround, electric storage heater.
Dining Room (5.11m x 2.39m (16'10" x 7'10"))
Having window to the side aspect and electric storage heater.
Kitchen (2.90m x 2.30m (9'6" x 7'6"))
With window to the rear aspect, base level cupboards and drawers with matching wall cupboards, stainless steel sink and drainer, space and plumbing for washing machine, tiled floor.
Cellar (4.90m x 3.60m (16'1" x 11'10"))
With lighting.
First Floor Landing
Having secondary double glazed window to the rear aspect and stairs to the second floor.
Bedroom 1 (5.10m x 3.90m (16'8" x 12'10"))
Having secondary double glazed sash window, electric storage heater and feature fireplace.
Bedroom 2 (5.10m x 2.90m (16'8" x 9'6"))
With secondary double glazed sash window to the side aspect, electric storage heater and feature fireplace.
Study (5.10m x 2.50m (16'8" x 8'2"))
With window to the side aspect and electric storage heater.
Bathroom (3.14m x 2.50m (10'4" x 8'2"))
Having window to the rear aspect, electric storage heater, panelled bath with electric shower over, pedestal wash basin and extractor.
Cloakroom
With window to the rear aspect, low level WC and wash basin.
Second Floor Landing
With window to the rear aspect and storage cupboard.
Bedroom 3 (3.63m x 4.10m maximum (11'10" x 13'5"))
Bedroom 4 (4.10m x 4.00m (13'6" x 13'1"))
Outside
There is a courtyard style low maintenance garden with a variety of shrubs, trees and raised borders, with views of St Wulfram's Church spire. There is also a brick store and outside WC.
History
'Easton House' - The Home of Mr J Newman and incorporating an Insurance Plaque, this house appears to be named after the Revd. Thomas Easton, M.A. Who was vicar of this parish for 25 years. He died on the 27th July 1817 and is buried near the font in St Wulfram's Church. The 'Sun Fire' insurance plaque is in respect of a policy for £200 and is numbered 168251 and dated April 1759.
The house is built of typical Georgian brick and there are photographs in existence showing the house with two dormer windows, but now sadly, replaced by glass pantiles.
Services
Mains water, electricity and drainage are connected.
Council Tax
The property is in Council Tax Band D.
Directions
If accessing on foot, the property is situated fronting onto the footpath to St Wulfram's Church. If accessing by car, park in the large Watergate carpark and on foot proceed south to Vine Street, turning left onto Swinegate and the property can be located on the right.
Grantham
The property is situated very close to everything Grantham has to offer including Wyndham Park, schools and supermarkets.
Grantham is an historic market town conveniently located with excellent transport links. Travel connections in the area are excellent - the A1 passes to the west of the town providing access to major commuter areas and the A52 crosses through taking you east to Boston and west to Nottingham. Grantham station is on the East Coast mainline giving direct services to London Kings Cross with a journey time from around 7
Agent's Note
Please note these particulars may be subject to change and must not be relied upon as an entirely accurate description of the property.
Although these particulars are thought to be materially correct, their accuracy cannot be guaranteed and they do not form part of any contract. Some measurements are overall measurements and others are maximum measurements. All services and appliances have not and will not be tested.
Property info
For more information about this property, please contact
Newton Fallowell - Grantham, NG31 on +44 1476 589132 * (local rate)
Disclaimer
Property descriptions and related information displayed on this page, with the exclusion of Running Costs data, are marketing materials provided by Newton Fallowell - Grantham, and do not constitute property particulars. Please contact Newton Fallowell - Grantham for full details and further information. The Running Costs data displayed on this page are provided by PrimeLocation to give an indication of potential running costs based on various data sources. PrimeLocation does not warrant or accept any responsibility for the accuracy or completeness of the property descriptions, related information or Running Costs data provided here.

































.png)