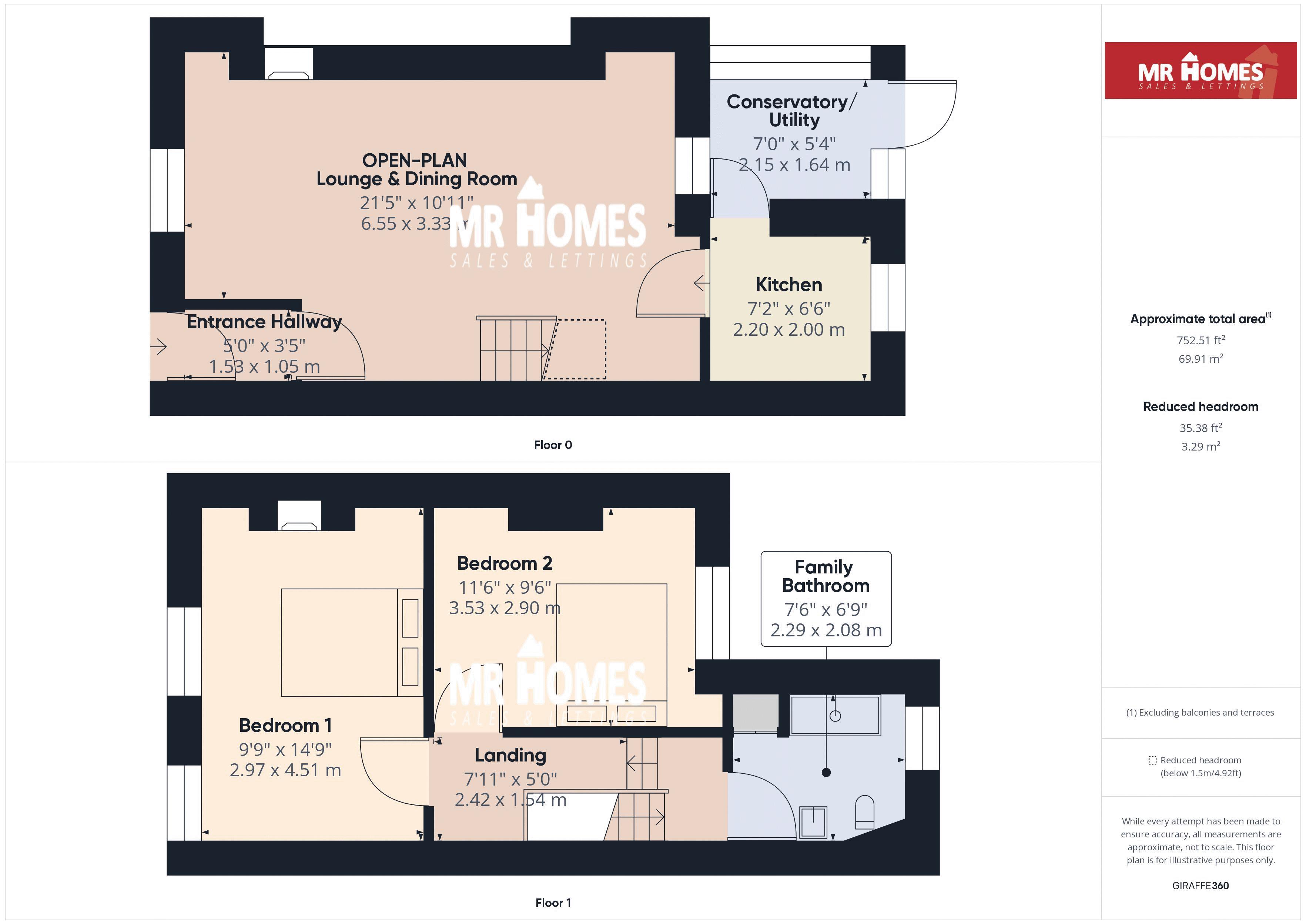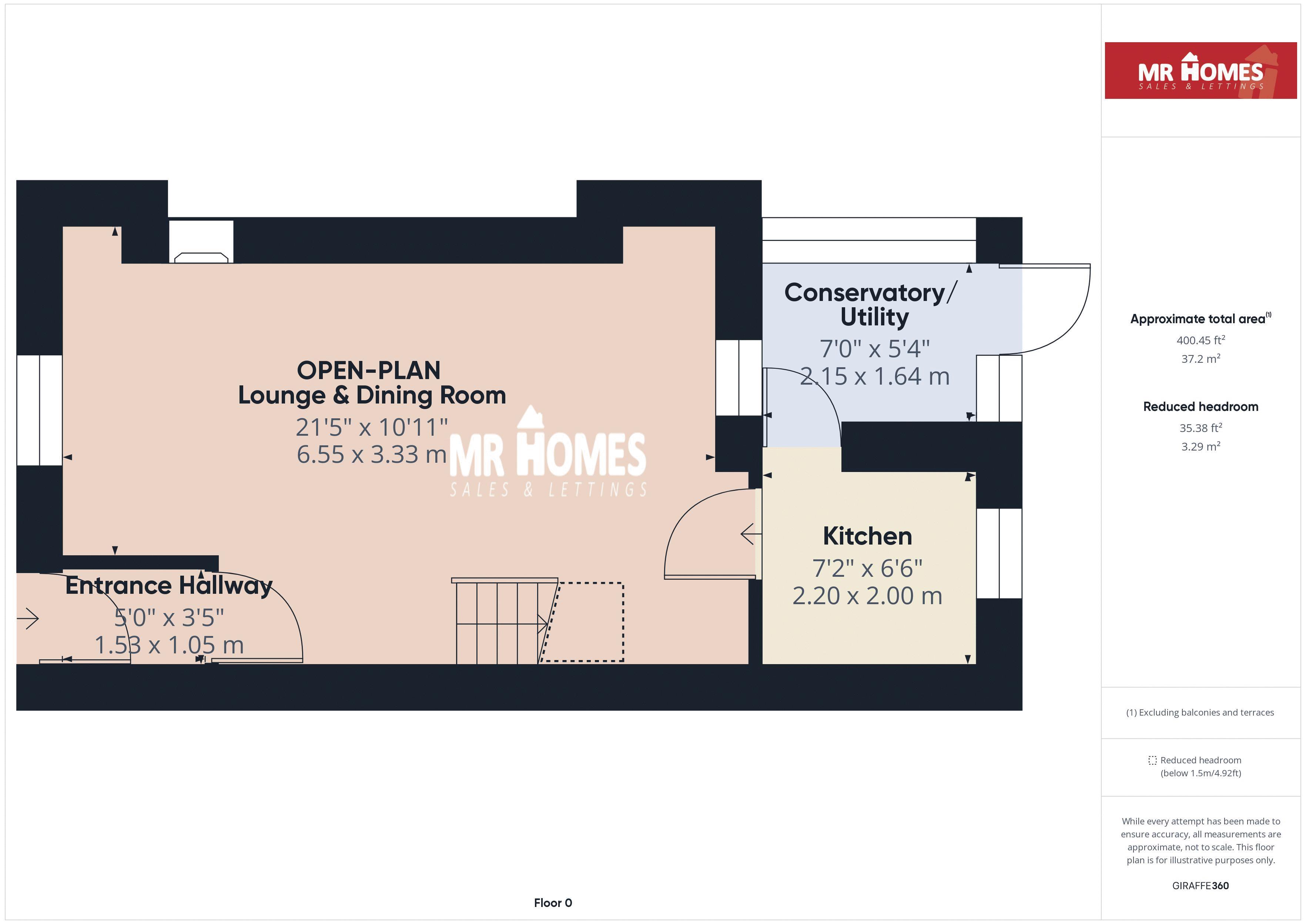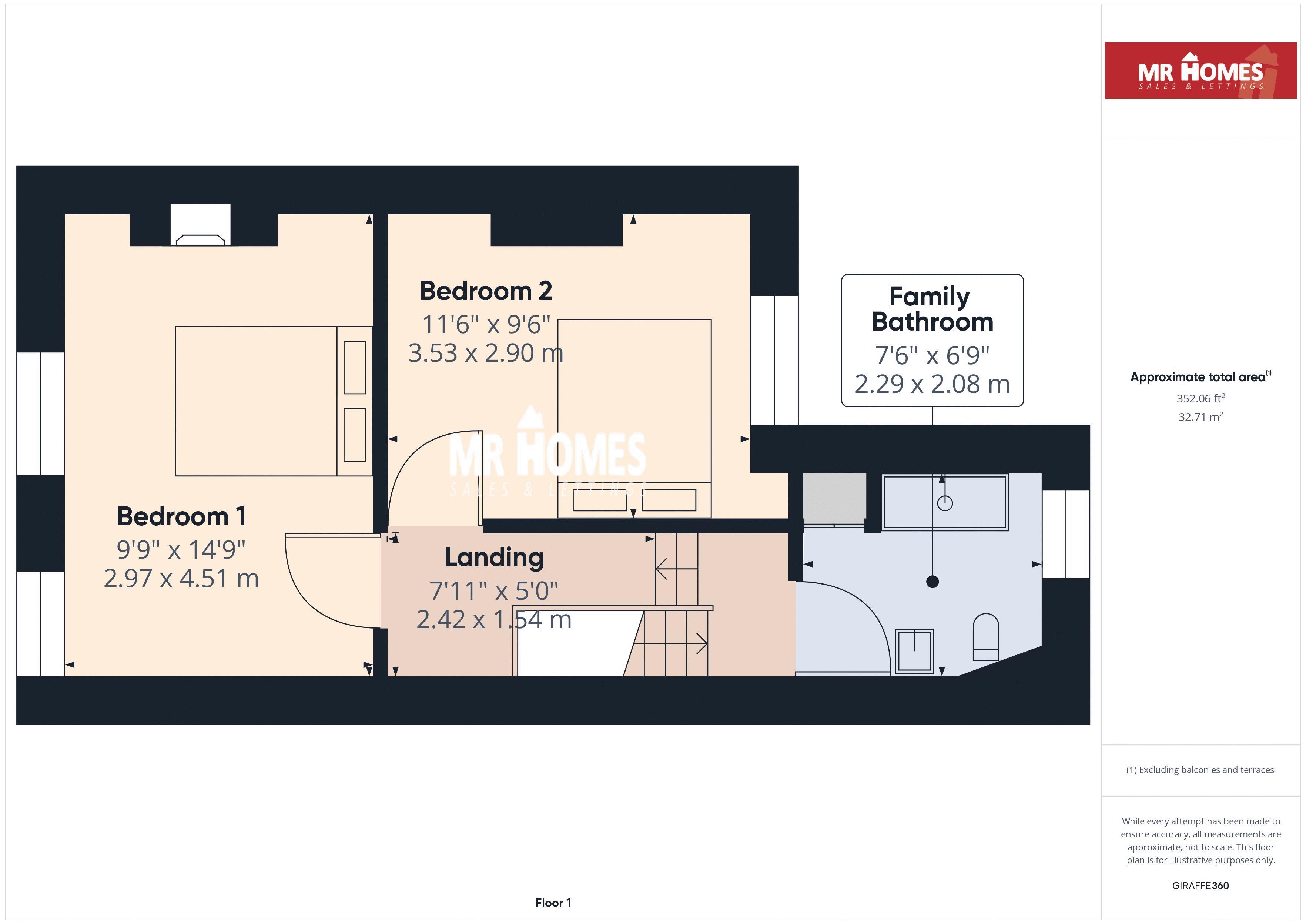Terraced house for sale in Bishop Street, Grangetown, Cardiff CF11
* Calls to this number will be recorded for quality, compliance and training purposes.
Property features
- 2-bed beautiful starter home
- Decorated with character
- Exposed chimney breast to main bedroom
- Dual sash windows to front
- Open-plan lounge & dining room
- Modern fitted kitchen
- Conservatory/utility
- Modern shower room
- Very attractive garden
- Freehold
Property description
*** Guide Price: £220,000 to £230,000 *** A very well presented & modern 2-double bed property - ideal for 1st time buyers - move straight in - excellent location - near cardiff town centre, grangetown railway station - cardiff bay & the sports village - new grey uPVC dual sash windows to front - freehold. - Mr Homes are very pleased to Offer for sale this 2-Bedroom Property with Character, briefly comprising; Entrance Hallway, Open-Plan Lounge & Dining Room, Re-Fitted & Modern Kitchen, Conservatory/Utility, Staircase to the 1st Floor Split-Level Landing, Bedroom 1 with Feature Cast Iron Fireplace to the Exposed Brick Chimney Breast, Bedroom 2, Modern & Re-Fitted Shower Room with Airing Cupboard. The Beautiful Rear Garden is Enclosed. This Property further benefits from uPVC Double Glazing Windows & Gas Central Heating Powered by an Ideal Esprit2 35 Combi-Boiler. EPC Rating = D. Council Tax Band = C. early viewing is highly recommended - please call or Book Online - - free mortgage advice available upon request...
Entrance Hallway (5' 0'' x 3' 5'' (1.52m x 1.04m))
Entre via Composite Door (fitted 2019), Tiled Flooring, Original Door to Open-Plan Lounge & Dining Room.
Lounge & Dining Room - Open-Plan (21' 5'' x 13' 6'' max (6.52m x 4.11m))
Laminate Flooring, Grey uPVC D/g Dual Sash Window to Front (fitted 2019), uPVC D/g window to Rear, 2x Modern bar Radiators, Fireplace, Gas & Electricity Meters housed in Floor Cupboards, Understair Storage Area, Cupboards & Fixed Shelving to Reccesses, Original door to Kitchen & Staircase to the 1st Floor Split-Level Landing.
Kitchen - Re-Fitted (7' 2'' x 6' 6'' (2.18m x 1.98m))
Vinyl Cushion Floor, matching Base Units with Work Surfaces Over & Splashbacks, Composite Sink & Quarter Bowl with Drainer & Mixer Tap, uPVC D/g Window to Rear, Space for Gas/Electric Cooker, Wall Mounted Extractor Fan, uPVC Half-Glazed D/g Door to Conservatory/Utility. Wall Mounted Ideal Esprit2 35 combi-Boiler.
Conservatory/Utility (7' 0'' x 5' 4'' (2.13m x 1.62m))
Tiled Flooring, uPVC D/g Window to Side & Rear, Plumbed for Washing Machine, Worktop Over, uPVC Half-Glazed D/g Door to Rear Garden.
1st Floor Split-Level Landing (7' 11'' x 5' 0'' (2.41m x 1.52m))
Stripped Floorboards, Hatch to Insulated Loft. Original Doors to Bedrooms 1,2 & Shower Room.
Bedroom 1 (14' 9'' x 9' 9'' (4.49m x 2.97m))
Stripped Floorboards, 2x Grey uPVC Dual Sash Windows to Front (fitted 2019), Modern Bar Radiator, Cast Iron Feature Fireplace to Exposed Brick Chimney Breast, Picture Rail, Hanging Rail & Fixed Shelving to Recesses.
Bedroom 2 (11' 6'' x 9' 6'' (3.50m x 2.89m))
Stripped Floorboards, uPVC D/g Window to Rear, Modern Bar Radiator to Exposed Brick Wall.
Shower Room (7' 6'' x 6' 9'' (2.28m x 2.06m))
Tiled Flooring, Large Walk-In-Shower with Mixer Shower, Dual Hand-Held and Rainfall Shower Heads, Feature Oval Sink with Mixer Tap Over and Vanity Drawers, Close-Coupled W.c, Modern Bar Radiator, uPVC Obscured D/g Window to Rear. Door to Airing Cupboard with Slat Shelving.
Rear Garden - Beautiful Rear Garden With Astroturf Pathway, Patio With Pergola.
Mature Tree to Rear of Garden Giving Privacy, Outside Tap.
Property info
Floorplan - Ground Floor & 1st Floor View original

Floorplan - Ground Floor View original

Floorplan - 1st Floor View original

For more information about this property, please contact
Mr Homes, CF5 on +44 29 2227 8865 * (local rate)
Disclaimer
Property descriptions and related information displayed on this page, with the exclusion of Running Costs data, are marketing materials provided by Mr Homes, and do not constitute property particulars. Please contact Mr Homes for full details and further information. The Running Costs data displayed on this page are provided by PrimeLocation to give an indication of potential running costs based on various data sources. PrimeLocation does not warrant or accept any responsibility for the accuracy or completeness of the property descriptions, related information or Running Costs data provided here.












































.png)

