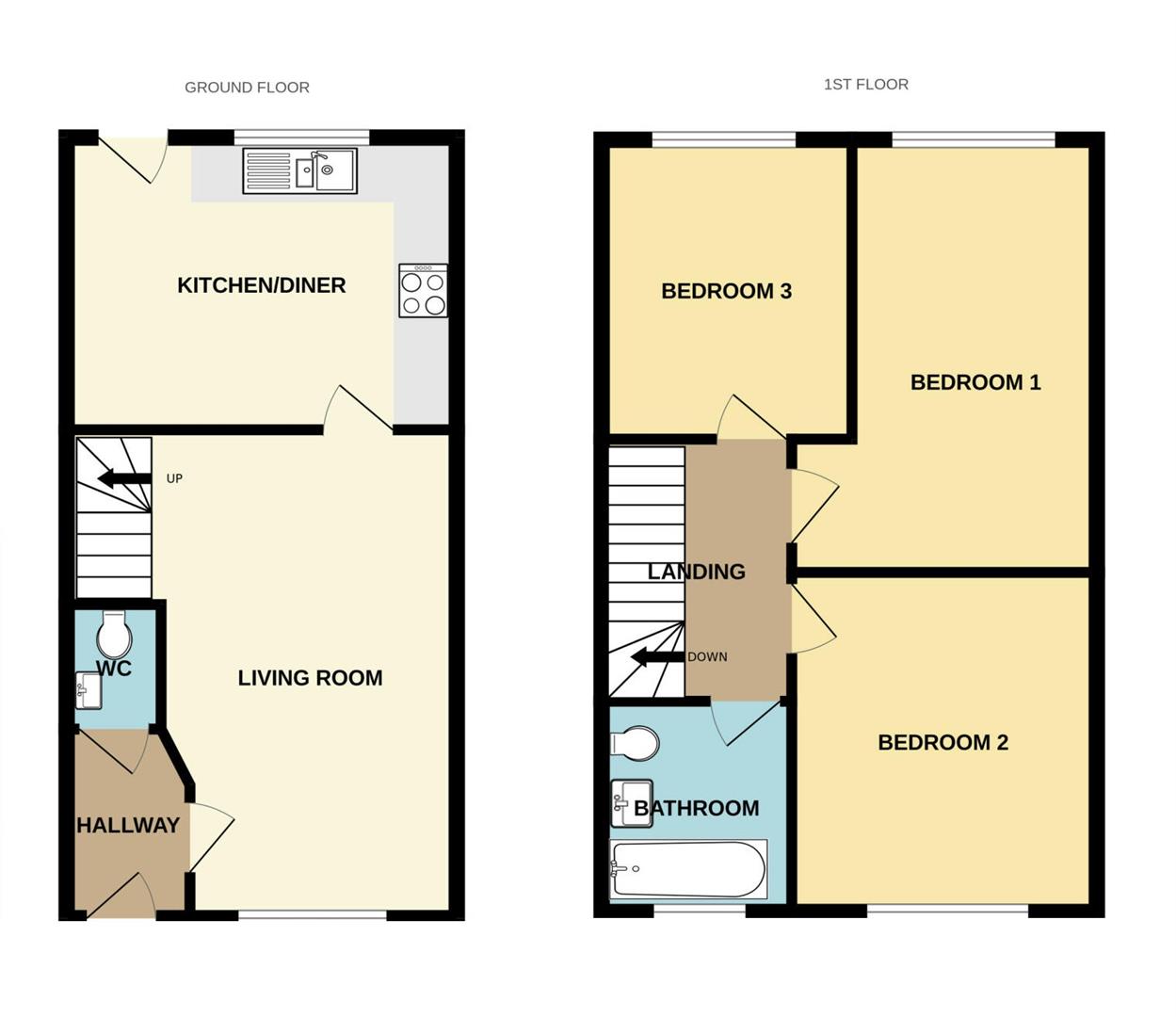End terrace house for sale in Osborne Place, Hadfield, Glossop SK13
* Calls to this number will be recorded for quality, compliance and training purposes.
Property features
- A Modern End Terraced House
- Central Hadfield
- Three Generous Bedrooms
- EPC C & Council Tax C
- Downstairs Wc
- Enclosed Rear Yard & Parking
Property description
Enjoying a cul-de-sac position in the heart of Hadfield, just down the road from local shops, the Longdendale Trail and the railway station, which offers a 30 minute commute into Manchester city centre. Briefly comprising an entrance hall, downstairs wc, a 19ft lounge and a dining kitchen with oven and hob. Upstairs there are three well proportioned bedrooms and a bathroom with shower. Front garden, driveway and enclosed rear yard with large shed and summerhouse. Energy Rating C
Directions
From our office on High Street West proceed in a Westerly direction through the traffic lights, two roundabouts and along Dinting Vale. Continue through the next two sets of traffic lights towards Brookfield and at the roundabout bear right into Woolley Bridge Road. Follow the road to the end, then right at the roundabout into Hadfield along Station Road. Turn third left into Osborne place and the property is on the left hand side.
Entrance Hall
Double glazed composite front door, laminate wood flooring and doors to:
Downstairs Wc
A white close coupled wc and wash hand basin.
Lounge (5.84m x 3.18m (max plus stairs) (19'2 x 10'5 (max)
Pvc double glazed front window, two central heating radiators, turning spindled stairs leading to the first floor and door to:
Dining Kitchen (4.27m x 3.18m (14'0 x 10'5))
A range of fitted kitchen units including base cupboards and drawers, plumbing for an automatic washing machine, electric oven, work tops over with an inset one and a half bow;l single drainer stainless steel sink unit and mixer tap, gas hob with filter hood over, matching wall cupboards, Worcester gas fired combination boiler and radiator, pvc double glazed rear window and external rear door.
First Floor
Landing
Spindled balustrade and doors leading off to:
Bedroom One (4.88m x 2.67m (plus door recess) (16'0 x 8'9 (plus)
Pvc double glazed rear window and central heating radiator.
Bedroom Two (4.19m x 3.35m (13'9 x 11'0))
Pvc double glazed front window and central heating radiator.
Bedroom Three (3.23m x 2.69m (10'7 x 8'10))
Pvc double glazed rear window and central heating radiator.
Bathroom
A white suite including a panelled bath with shower over, wash hand basin and vanity unit, close coupled wc, central heating radiator and pvc double glazed front window.
Outside
Gardens & Parking
The property has a front garden and off road parking at the side together with an enclosed rear yard with a large garden shed and summerhouse.
Our ref: Cms/cms/0612/24
Property info
For more information about this property, please contact
Jordan Fishwick, SK13 on +44 1457 356285 * (local rate)
Disclaimer
Property descriptions and related information displayed on this page, with the exclusion of Running Costs data, are marketing materials provided by Jordan Fishwick, and do not constitute property particulars. Please contact Jordan Fishwick for full details and further information. The Running Costs data displayed on this page are provided by PrimeLocation to give an indication of potential running costs based on various data sources. PrimeLocation does not warrant or accept any responsibility for the accuracy or completeness of the property descriptions, related information or Running Costs data provided here.






















.png)
