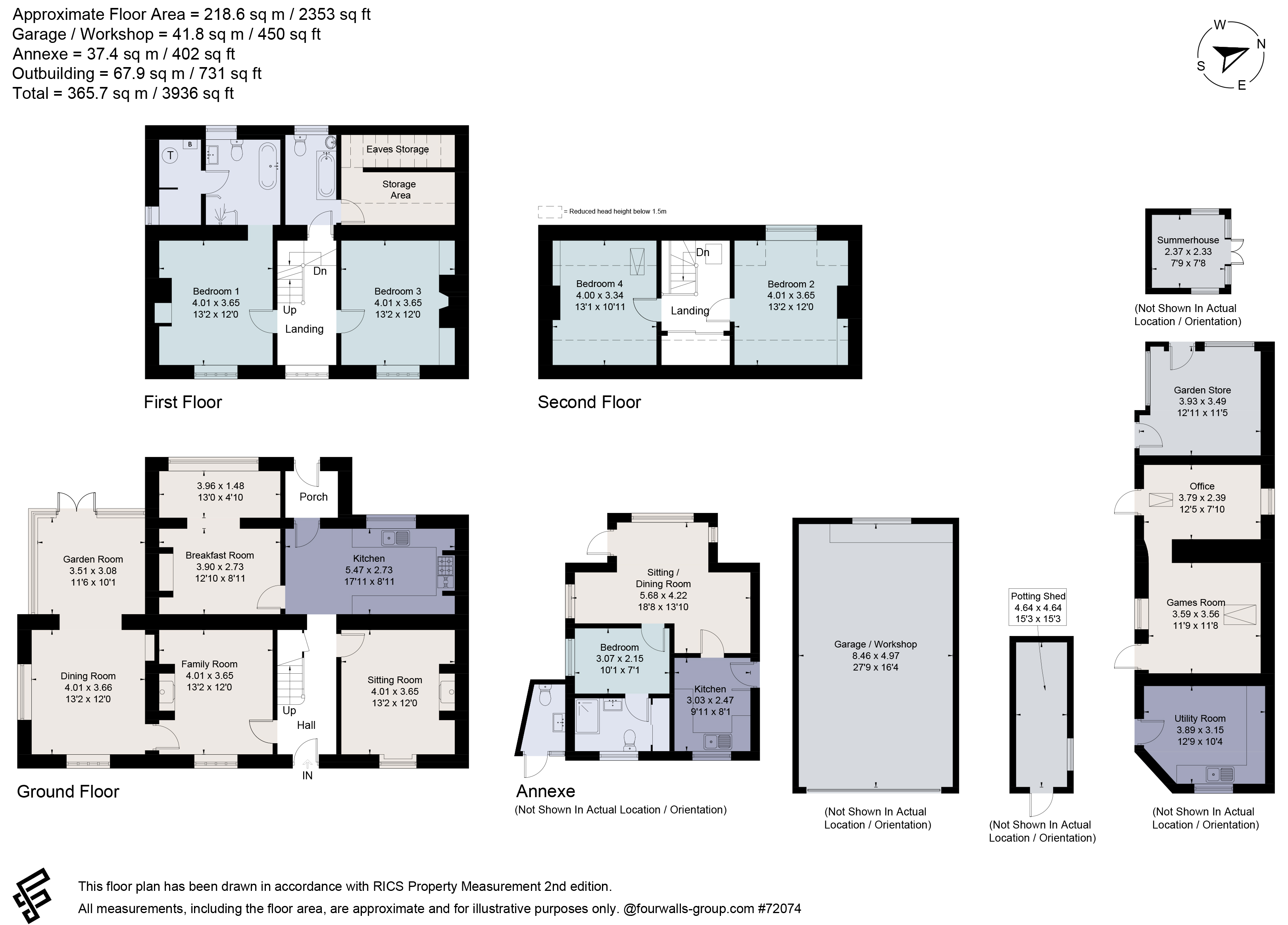Detached house for sale in High Street, Cricklade, Swindon, Wiltshire SN6
* Calls to this number will be recorded for quality, compliance and training purposes.
Property features
- Grade ii-listed four-bedroom cottage
- Character features
- Situated on Cricklade’s thriving High Street
- Lovely mature gardens
- Separate one-bedroom annexe
- Variety of outbuildings including garage, offices and stores
- EPC Rating = E
Property description
A Grade ii-listed cottage situated directly on Cricklade’s vibrant High Street, with a separate annexe and extensive outbuildings.
Description
Built in the early 19th century, this Grade ii-listed detached cottage is a pretty, stone-built house with a slate roof, sash windows and plenty of character internally, such as brick and stone detailing, exposed beams and decorative plasterwork. The attractive home is ideally situated close to the centre of Cricklade and yet offers generous gardens, ample parking and a number of outbuildings which offer a huge amount of potential for development. The cottage is attractively presented in a traditional style with neutral colours throughout, and there are lovely views to the rear over the garden and the local church.
Separate to the main house there is a self-contained one-bedroom annexe which could be used as a holiday let, long-term rental or as accommodation for an au pair or older children. The additional block of outbuildings, currently used as a utility room, games room and office space offers extra scope for conversion to a further annexe.
The main residence is spacious and well presented, with accommodation over three floors comprising five reception rooms, a farmhouse-style kitchen, four bedrooms and two bathrooms, one of which is en suite.
Outside
There is a gravel driveway to the side of the house which leads to the outbuilding, the detached annexe and a large detached garage/workshop. The driveway is gated and offers plenty of parking for all on a good-size parking area. The gardens are a good size and varied with a number of seating areas, mature trees including an impressive weeping willow, lawned spaces and a selection of well-stocked flowerbeds and borders.
Location
Cricklade is a self-sufficient town situated just west of the A419. The thriving High Street has pubs, takeaways, a popular butcher and a variety of independent shops and services. Cirencester and Swindon, the two major towns in the area, are both within easy driving distance and provide comprehensive but differing shopping, commercial and recreational amenities. The town is also situated on the southern edge of the Cotswold Water Park providing water sports, walking, cycling, riding and golf opportunities. The Thames Path passes through the town and there is a well equipped leisure centre.
Communications are first class with a direct service from Swindon (about seven miles) to London Paddington taking approximately 60 minutes. Both the M4 and M5 are easily accessible via the A417/419 dual carriageways.
The local area has a wide selection of highly regarded schools in both the public and private sectors. Private schools include Rendcomb College, Cricklade Manor, Westonbirt and Stonar, as well as the schools and colleges in Cheltenham. St Sampson’s and Meadownpark are the local primary schools and there are secondary schools in Purton, Cirencester and Swindon.
Square Footage: 2,353 sq ft
Directions
W3W///grub.voters.helper
From Cirencester, join the A419 south and turn off at the junction signposted Cricklade. Cross over the dual carriageway and at the roundabout take the third exit onto Calcutt Street. Continue into town and at the mini roundabout at the top of the High Street take the first exit and proceed until you reach the following roundabout, where the property will be on the right-hand side just before the junction.
Additional Info
Mains water, electricity, gas and drainage.
Property info
For more information about this property, please contact
Savills - Cirencester, GL7 on +44 1285 418941 * (local rate)
Disclaimer
Property descriptions and related information displayed on this page, with the exclusion of Running Costs data, are marketing materials provided by Savills - Cirencester, and do not constitute property particulars. Please contact Savills - Cirencester for full details and further information. The Running Costs data displayed on this page are provided by PrimeLocation to give an indication of potential running costs based on various data sources. PrimeLocation does not warrant or accept any responsibility for the accuracy or completeness of the property descriptions, related information or Running Costs data provided here.





























.png)