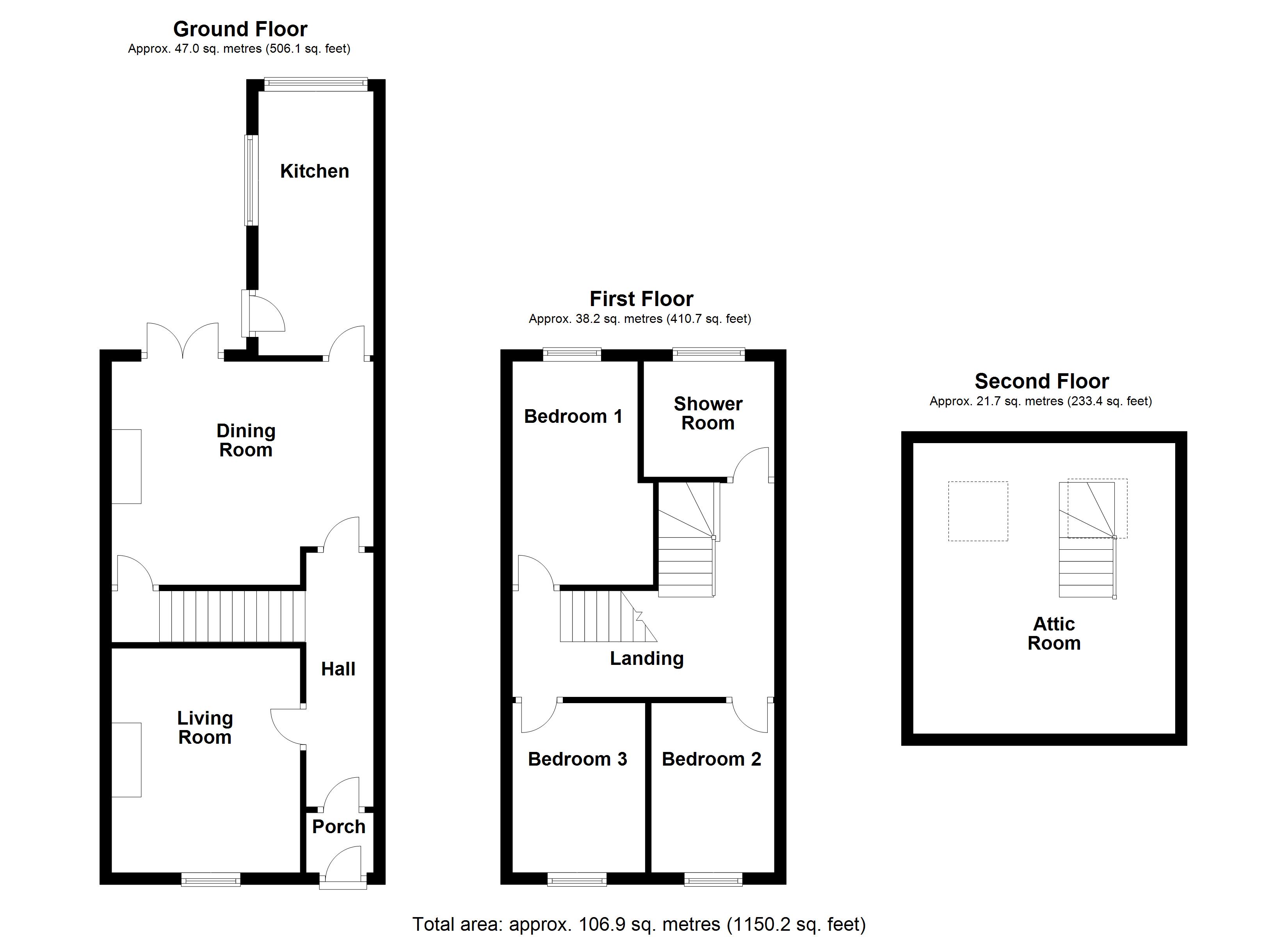Terraced house for sale in Princes Street, Pembroke Dock, Pembrokeshire SA72
* Calls to this number will be recorded for quality, compliance and training purposes.
Property features
- Three Bedrooms Plus Attic Room
- Mid Terraced House
- Two Reception Rooms
- Enclosed Rear Garden
- No Forward Chain
- Close To Town Centre
Property description
This mid terraced house offers spacious well-appointed accommodation and is situated within Pembroke Dock in a sought after street close super markets, transport links, schools and the town centre. The property provides two reception rooms and kitchen the ground floor, three bedrooms and shower room to the first floor and an attic room to the upper floor. To the rear is an enclosed garden. No onward chain with this property.
Ground Floor
Porch (1.14m x 1.1m)
Tiled flooring, wood panelling to dado, localised tiling to walls. Doorway to:
Entrance Hallway
With stairs to first floor landing, dado rail. Doorways to:
Living Room (3.78m x 3.18m)
Double glazed window to front aspect, radiator, alcoves with storage cupboard, fireplace with brick surround, display gas fire insert and wood mantle, dado rail.
Dining Room (4.47m x 3.78m)
Double glazed patio doors granting access to rear garden, part tiled floor, radiator, fireplace with wood surround and mantle, tiled insert and gas fire insert. Doorway to understairs storage area with radiator.
Kitchen (4.47m x 2.26m)
Wall and base units with worksurface over, space for freestanding range gas cooker, space under work surface for white goods, plumbing in place for washing machine, double glazed windows to rear aspect and double glazed door granting access to rear, stainless steel sink with mixer tap, radiator. Concealed wall hung gas boiler.
First Floor/Landing
Landing with radiator and stairs to attic room with understairs storage area and dooways to:
Bedroom 1 (3.78m x 2.5m)
Window to rear aspect with outlook over rear garden.
Bedroom 2 (2.8m x 2.16m)
Double glazed window to front aspect, radiator, exposed wooden floorboards.
Bedroom 3 (2.97m x 2.24m)
Double glazed window to front aspect, recess with clothes hanging rail and shelf, radiator.
Shower Room (2.2m x 1.7m)
Shower enclosure, vanity wash hand basin with storage cupboard under, low level WC, chrome heated towel rail, obscured double glazed window to rear aspect.
Attic Room (4.9m x 4.7m)
Accessed via stairs off first floor landing. Please note with restriced headroom. Skylight windows, radiator, access to eaves storage compartment, built-in wardrobe facilities.
Externally
To the front of the property abutts the pavement. To the rear, an enclosed garden space with patio area and planted flower borders.
Tenure
We understand the property to be freehold.
Services
We are advised mains water, electricity, gas and drainage are connected. Gas boiler located within the kitchen.
Please Note
Some photos use have been taken by a wide angle lens.
Council Tax
Band C.
Directions
From our office in Main Street Pembroke proceed towards the end of town. Upon reaching the roundabout, take the third exit and proceed down Well Hill. Following across Commons Road, up passing the castle on your left hand side proceeding down Northgate Hill, across the Mill Pond bridge and proceed up Bush Hill to the traffic lights.
At the traffic lights, take the first left hand turning to Pembroke Road and proceed all the way to Pennar. At the 'T' junction, take a right hand turning and follow the road down through Pembroke Street to the mini roundabout, taking your first exit. Proceed along to the second exit on your left hand side into Princess Street, proceeding up Princess Street where the property is located on the left hand side as identified by our John Francis for sale board and property house number.
For SatNav purposed please use postcode SA72 6XT
What3Words: \matter.highs.mend
Property info
For more information about this property, please contact
John Francis - Pembroke, SA71 on +44 1646 629034 * (local rate)
Disclaimer
Property descriptions and related information displayed on this page, with the exclusion of Running Costs data, are marketing materials provided by John Francis - Pembroke, and do not constitute property particulars. Please contact John Francis - Pembroke for full details and further information. The Running Costs data displayed on this page are provided by PrimeLocation to give an indication of potential running costs based on various data sources. PrimeLocation does not warrant or accept any responsibility for the accuracy or completeness of the property descriptions, related information or Running Costs data provided here.

























.png)
