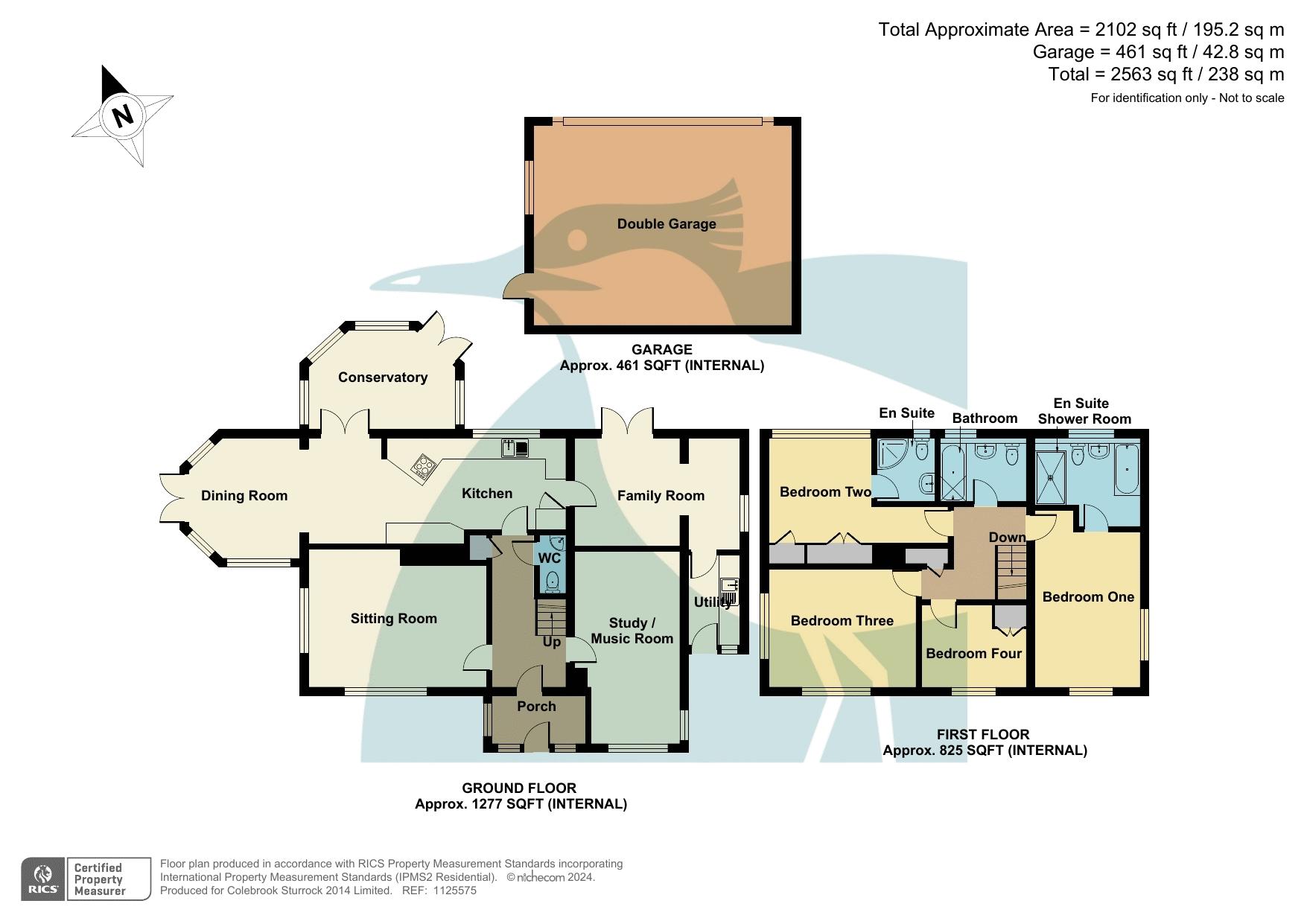Detached house for sale in Bridge Down, Bridge, Canterbury CT4
* Calls to this number will be recorded for quality, compliance and training purposes.
Property features
- An Extensive Detached Family House
- 4 Reception Rooms
- 3 Bath / Shower Rooms
- Double Garage with Electric Roller Door
- Generous Driveway Parking
- Beautiful Landscaped Gardens
Property description
A large extended detached house with adaptable accommodation, double garage with extensive parking set within beautiful established gardens and situated in a popular cul-de-sac on the edge of the desirable village of Bridge.
Situation
The property is situated in a sought-after location on the edge of the village of Bridge. The village offers many local amenities including mini market, health centre, pharmacy, dentist, hairdressers, tea rooms, village school and selection of public house/restaurants, including the Michelin Star Bridge Arms and the highly rated Pig Hotel and Restaurant. The surrounding countryside is ideal for walking, cycling, and riding. The cathedral city of Canterbury is easily accessible and offers a comprehensive range of shopping, leisure, and educational facilities. The village enjoys a regular bus service to Canterbury and Folkestone and the A2, with its links to the M2, is nearby. Train stations can be found at Bekesbourne and Canterbury which has the high-speed line to London St Pancras. The Channel port of Dover, together with the Folkestone terminal of the Channel Tunnel are all easily accessible. Ashford International Station provides links to the Eurostar service to Europe.
The Property
This is a super family size house positioned in its own generous beautifully tended gardens set well back with generous frontage. The accommodation is surprising, it offers adaptable light and airy living space which includes a large double aspect sitting room with an enclosed wood burning stove, a large study/music room, an extensive kitchen with matching units, granite worktops and fitted appliances, while a separate dining room and conservatory both lead off from here. A superb family room has wide double doors opening to the sun terrace and additional utility room, which also has a door opening to the front driveway (these rooms could be used as an annexe especially as it would have its own front door).
Upstairs are four bedrooms two have ensuite facilities as well as a spacious family bath/shower room.
Sitting Room (16' 10'' x 13' 1'' (5.13m x 3.98m))
Dining Room (11' 4'' x 10' 6'' (3.45m x 3.20m))
Conservatory (13' 11'' x 9' 5'' (4.23m x 2.86m))
Kitchen / Dining Room (24' 4'' x 9' 10'' (7.42m x 2.99m))
Family Room (15' 10'' x 10' 6'' (4.82m x 3.20m))
Utility Room (8' 6'' x 4' 10'' (2.60m x 1.41m))
Study / Music Room (18' 3'' x 9' 6'' (5.56m x 2.89m))
Downstairs wc
Bedroom One (16' 8'' x 9' 11'' (5.09m x 3.03m))
Bedroom One Ensuite (9' 11'' x 8' 2'' (3.02m x 2.50m))
Bedroom Two (16' 11'' x 9' 11'' (5.16m x 3.02m))
Bedroom Two Ensuite (6' 0'' x 5' 5'' (1.82m x 1.66m))
Family Bathroom (8' 2'' x 6' 8'' (2.50m x 2.02m))
Bedroom Three (13' 11'' x 11' 2'' (4.24m x 3.41m))
Bedroom Four (9' 11'' x 7' 10'' (3.02m x 2.38m))
Double Garage (24' 5'' x 18' 10'' (7.44m x 5.74m))
Outside
The gardens at the rear have been lovingly tended and thoughtfully considered and now encapsulate a typical village style garden filled with a variety of trees, plants and shrubs creating interest and colour. A large sun terrace adjoins the rear of the property and conservatory creating a wonderful outside space in which to enjoy alfresco dining.
The front gardens are neat open plan lawn with generous paved driveway parking and double garage with electric roller door.
Services
All main services are understood to be connected to the property.
Property info
For more information about this property, please contact
Colebrook Sturrock, CT18 on +44 1303 396793 * (local rate)
Disclaimer
Property descriptions and related information displayed on this page, with the exclusion of Running Costs data, are marketing materials provided by Colebrook Sturrock, and do not constitute property particulars. Please contact Colebrook Sturrock for full details and further information. The Running Costs data displayed on this page are provided by PrimeLocation to give an indication of potential running costs based on various data sources. PrimeLocation does not warrant or accept any responsibility for the accuracy or completeness of the property descriptions, related information or Running Costs data provided here.



























.png)