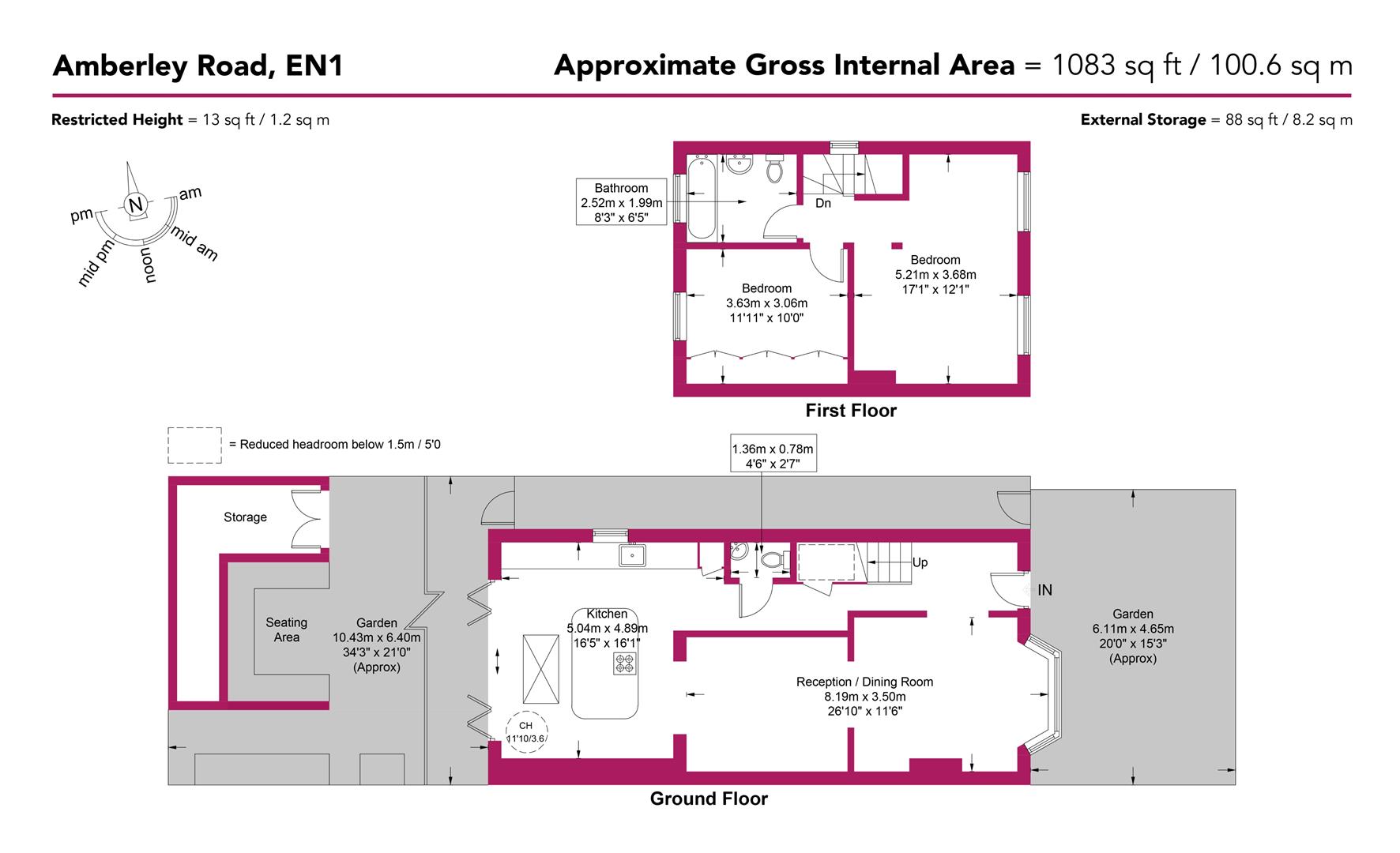End terrace house for sale in Amberley Road, Enfield EN1
* Calls to this number will be recorded for quality, compliance and training purposes.
Property features
- Three Bedroom Chain Free Extended End Terrace House
- A Modern Fitted Kitchen with Island and Bi-Folding Doors Leading to the Garden
- A Spacious Through Lounge
- Upstairs Bathroom and Downstairs WC
- A West Facing Rear Garden Which Includes a Sunken Hot Tub and a Covered Seating Area
- Off Street Parking
- Beautifully Presented Throughout
- 0.3 Miles to Bush Hill Park Station
- Within Catchment Area of Sought After Schools Including The Raglan Schools
- Within Close Proximity of Local Shops and Amenities Including Enfield Retail Park
Property description
Welcome to this charming end-terrace home, offered chain free and perfect for modern family living. As you enter, you are greeted by a spacious through-lounge that seamlessly flows into an open plan kitchen/diner, creating a bright and airy atmosphere ideal for both relaxation and entertaining. Upstairs, the property boasts three well-proportioned bedrooms. The third bedroom currently forms part of the master bedroom, providing an expansive and luxurious space that can easily be converted back to a separate bedroom if desired. The family bathroom is stylishly appointed, ensuring comfort and convenience for the whole family. Additional features include a downstairs WC and off-street parking. Outside, you'll discover a west-facing garden, perfect for enjoying sunny afternoons and evenings. The garden is a true oasis, featuring a sunken hot tub, an outside bar, and a covered seating area, ideal for entertaining guests or unwinding after a long day.
Through Lounge (8.18m x 3.51m (26'10 x 11'6))
Kitchen (5.00m x 4.90m (16'5 x 16'1))
Downstairs Wc (1.37m x 0.79m (4'6 x 2'7))
Bedroom (5.21m x 3.68m (17'1 x 12'1))
Bedroom (3.63m x 3.05m (11'11 x 10'0))
Bathroom (2.51m x 1.96m (8'3 x 6'5))
Garden (10.44m x 6.40m (34'3 x 21'0))
Property info
For more information about this property, please contact
Kings Group - Enfield Town, EN1 on +44 20 3641 8626 * (local rate)
Disclaimer
Property descriptions and related information displayed on this page, with the exclusion of Running Costs data, are marketing materials provided by Kings Group - Enfield Town, and do not constitute property particulars. Please contact Kings Group - Enfield Town for full details and further information. The Running Costs data displayed on this page are provided by PrimeLocation to give an indication of potential running costs based on various data sources. PrimeLocation does not warrant or accept any responsibility for the accuracy or completeness of the property descriptions, related information or Running Costs data provided here.































.png)
