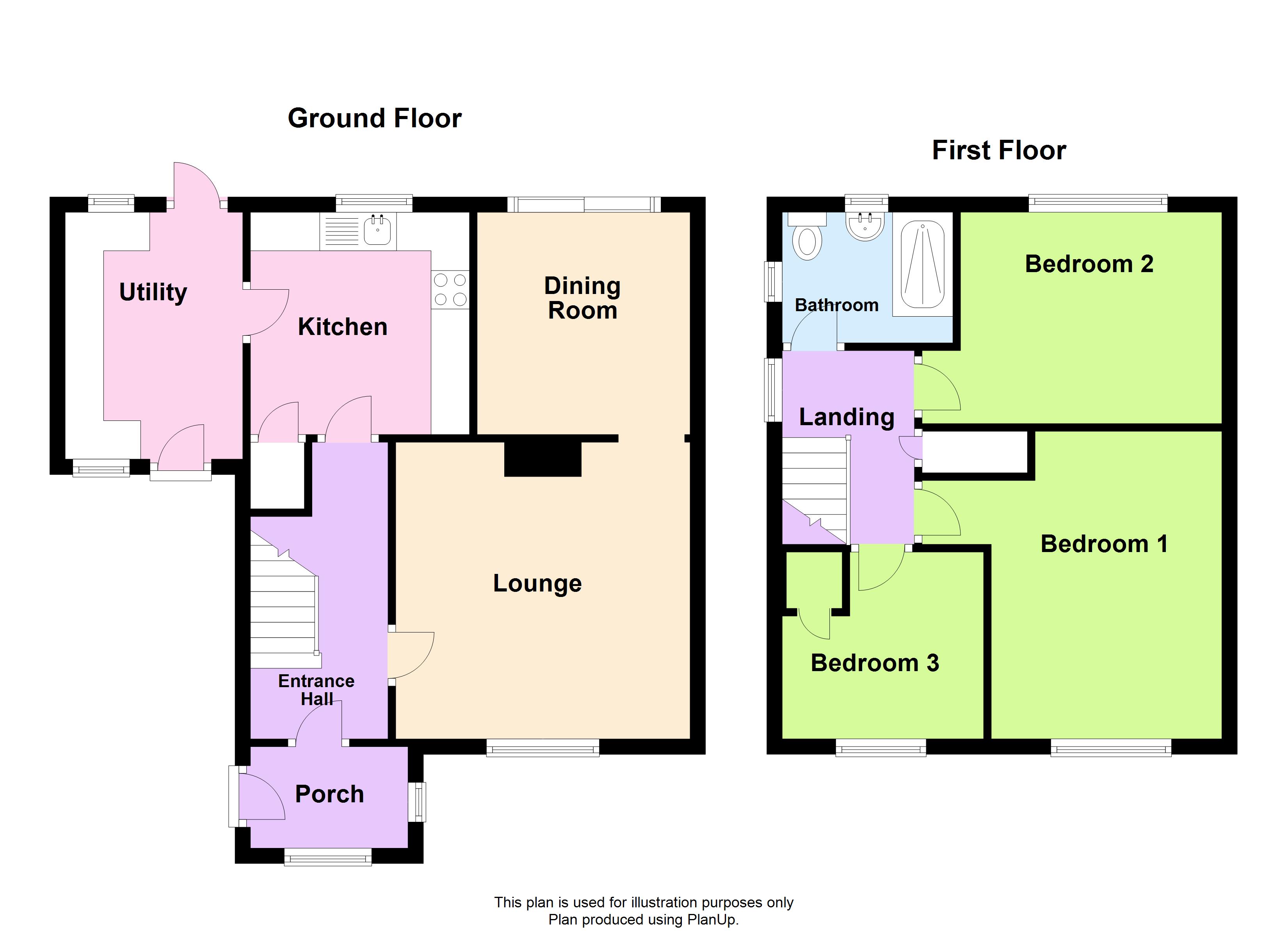Semi-detached house for sale in Shearman Avenue, Kimberworth Park, Rotherham, South Yorkshire S61
* Calls to this number will be recorded for quality, compliance and training purposes.
Property features
- Three bedroom semi detached
- Two reception rooms
- Utility room
- Driveway
- Mature rear garden
- Convenient position
- Short drive to M1
- Viewing is recommended!
Property description
Attention first timers, families and investors! Generous accommodation! Convenient location, mature rear garden and off road parking! Book A viewing today!
A spacious three bedroom semi detached home that would appeal to a wide ranging market including first time buyers and families alike. The dwelling enjoys a convenient position and is just a short drive from the M1 motorway network making this a great base for the commuter. The accommodation briefly comprises a porch, hallway, lounge, dining room, fitted kitchen and a utility room. To the first floor is a landing, three bedrooms and a bathroom. Outside, a block paved driveway provides off road parking and there are mature gardens to the rear. Don't miss out! Book your viewing with Lincoln Ralph today!<br /><br />
Porch
2.02 x 1.23 - Side facing UPVC double glazed entrance door, front and side facing UPVC double glazed windows along with a tiled floor. A door opens to the hallway.
Hallway
Having wood effect laminate flooring and a radiator. Stairs rise to the first floor landing and doors open to the lounge and kitchen.
Lounge
3.84 x 3.81 - Having a feature fire surround with hearth and back incorporating a log effect electric fire. There is decorative coving to the ceiling, front facing UPVC double glazed window and a radiator. An arch opens to the dining room.
Dining Room
2.83 x 2.77 - Decorative coving to the ceiling, rear facing UPVC double glaze patio doors and a radiator.
Kitchen
2.85 x 2.85 - Fitted with a range of wall mounted and base level units with work surfaces incorporating a stainless steel sink unit with mixer tap. There is an integrated four ring gas hob and electric oven with extractor hood over, plumbing for washing machine and dishwasher along with tiling to splashback height and to the floor. There is a useful under stairs storage cupboard, rear facing UPVC double glazed window and a radiator. A door opens to the utility room.
Utility Room
3.21 x 2.38 - Fitted with a range of wall mounted and base level units with work surfaces. There is space for an American style fridge freezer, tiling to the floor, front facing UPVC double glazed window along with both front and rear facing UPVC double glazed entrance doors.
Landing
Side facing UPVC double glazed window and access to the loft. A cupboard houses the central heating boiler. Doors open to the bedrooms and bathroom.
Bedroom 1
4.05 x 2.96 - Front facing UPVC double glazed window and a radiator.
Bedroom 2
3.36 x 2.74 - Rear facing UPVC double glazed window and a radiator.
Bedroom 3
2.76 x 2.42 - Front facing UPVC double glazed window and a radiator.
Shower Room
2.32 x 1.66 - Fitted with a white suite comprising a walk in shower enclosure, vanity wash hand basin and a low flush WC. Having aqua panelling to the walls, shaver point along with a heated chrome towel rail and side and rear facing UPVC double glazed windows.
Outside
There is gated access to a block paved driveway that provides off road parking. To the rear is a mature, enclosed garden that enjoys a feature flagged seating area and a variety of mature trees and shrubs.
Property info
For more information about this property, please contact
Lincoln Ralph, S66 on +44 1709 619174 * (local rate)
Disclaimer
Property descriptions and related information displayed on this page, with the exclusion of Running Costs data, are marketing materials provided by Lincoln Ralph, and do not constitute property particulars. Please contact Lincoln Ralph for full details and further information. The Running Costs data displayed on this page are provided by PrimeLocation to give an indication of potential running costs based on various data sources. PrimeLocation does not warrant or accept any responsibility for the accuracy or completeness of the property descriptions, related information or Running Costs data provided here.

























.png)

