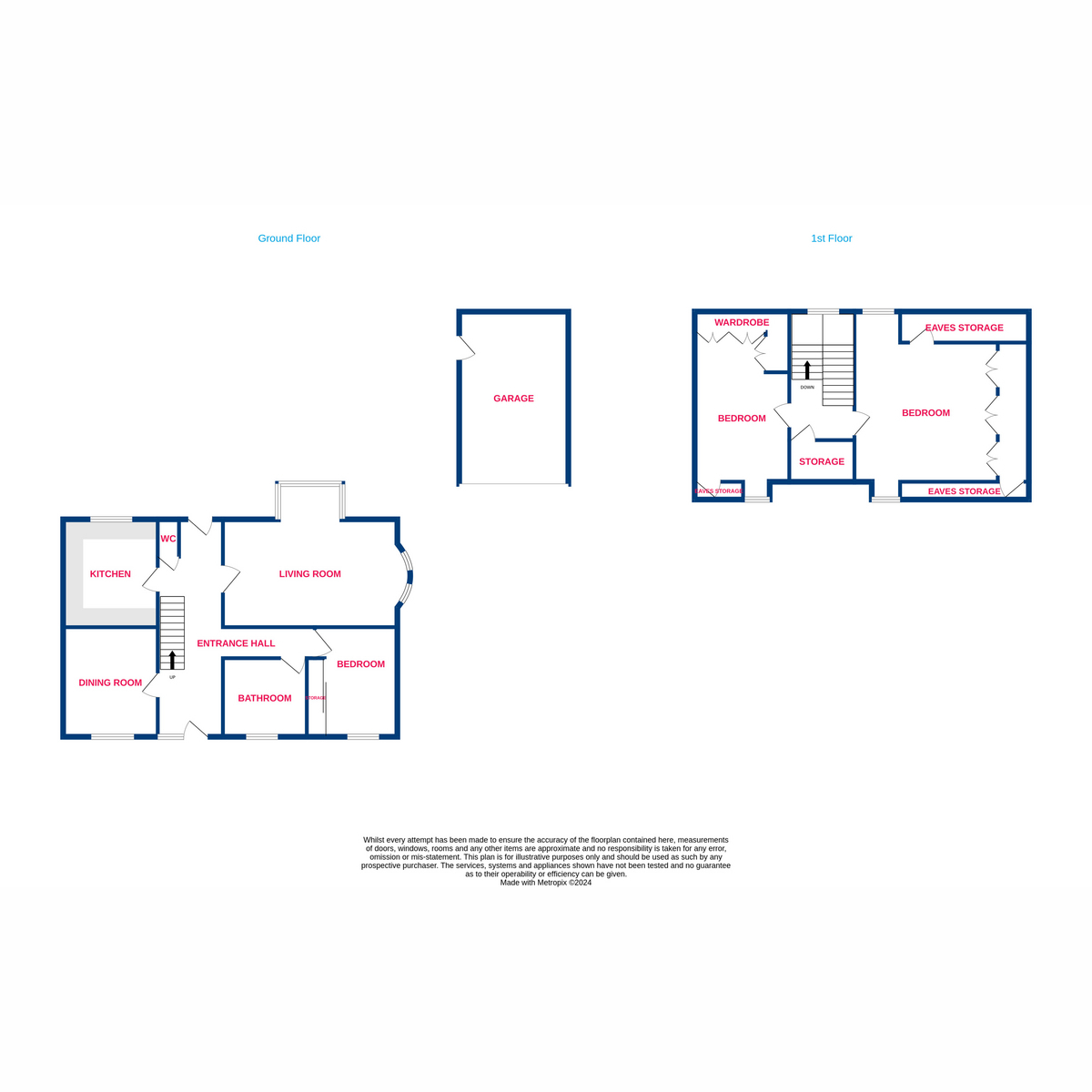Semi-detached house for sale in Southend Road, Wickford SS11
* Calls to this number will be recorded for quality, compliance and training purposes.
Property features
- Entrance Hall
- Kitchen (9'6" x 10'7")
- Utility
- Dining room (9'6" x 11'5")
- Living room (17'5" x 11'5")
- Bathroom (7'1" x 7'2")
- Bedroom (9'6" x 10'5")
- Bedroom (21'2" x 12'5")
- Bedroom (10'1" x 16'7)
- Garage
Property description
Inside, the property boasts large rooms that cater to new living standards while maintaining their original character. The historical significance of the building is further seen by hosting a war shelter during past conflicts! The ground floor is home to multiple reception rooms including a Dining room and separate Living room. You can also find a large Kitchen with exposed brick and beams adding to the historic features of the home. To finish off the ground floor there is an Outdoor Utility, Downstairs Bedroom and family bathroom.
The First floor is home to Two double bedrooms, both benefiting from built in wardrobes. As expected, both rooms are a great size and With this home being built in the early 1900's there is ample storage via hidden doors into the Eaves.
Families with children will appreciate the convenience of having reputable schools nearby. Additionally, being situated near the high street ensures easy access to various shops, restaurants, and public transportation options including the Wickford station to Liverpool street.
Externally the property boasts huge gardens, both front and rear. The front garden is well maintained and mostly laid to lawn, this could be changed to provide ample off-street parking for numerous vehicles. The rear garden is a good size and again, mostly laid to lawn with beautiful shrubs around and a nicely finished patio
Entrance Hall
Kitchen ((9'6" x 10'7"))
Utility Room
Dining Room ((9'6" x 11'5"))
Living Room ((17'5" x 11'5"))
Bathroom ((7'1" x 7'2"))
Bedroom ((9'6" x 10'5))
Bedroom ((21'2" x 12'5"))
Bedroom ((10'1" x 16'7"))
Garage
For more information about this property, please contact
Temme English, SS11 on +44 1268 661651 * (local rate)
Disclaimer
Property descriptions and related information displayed on this page, with the exclusion of Running Costs data, are marketing materials provided by Temme English, and do not constitute property particulars. Please contact Temme English for full details and further information. The Running Costs data displayed on this page are provided by PrimeLocation to give an indication of potential running costs based on various data sources. PrimeLocation does not warrant or accept any responsibility for the accuracy or completeness of the property descriptions, related information or Running Costs data provided here.







































.png)
