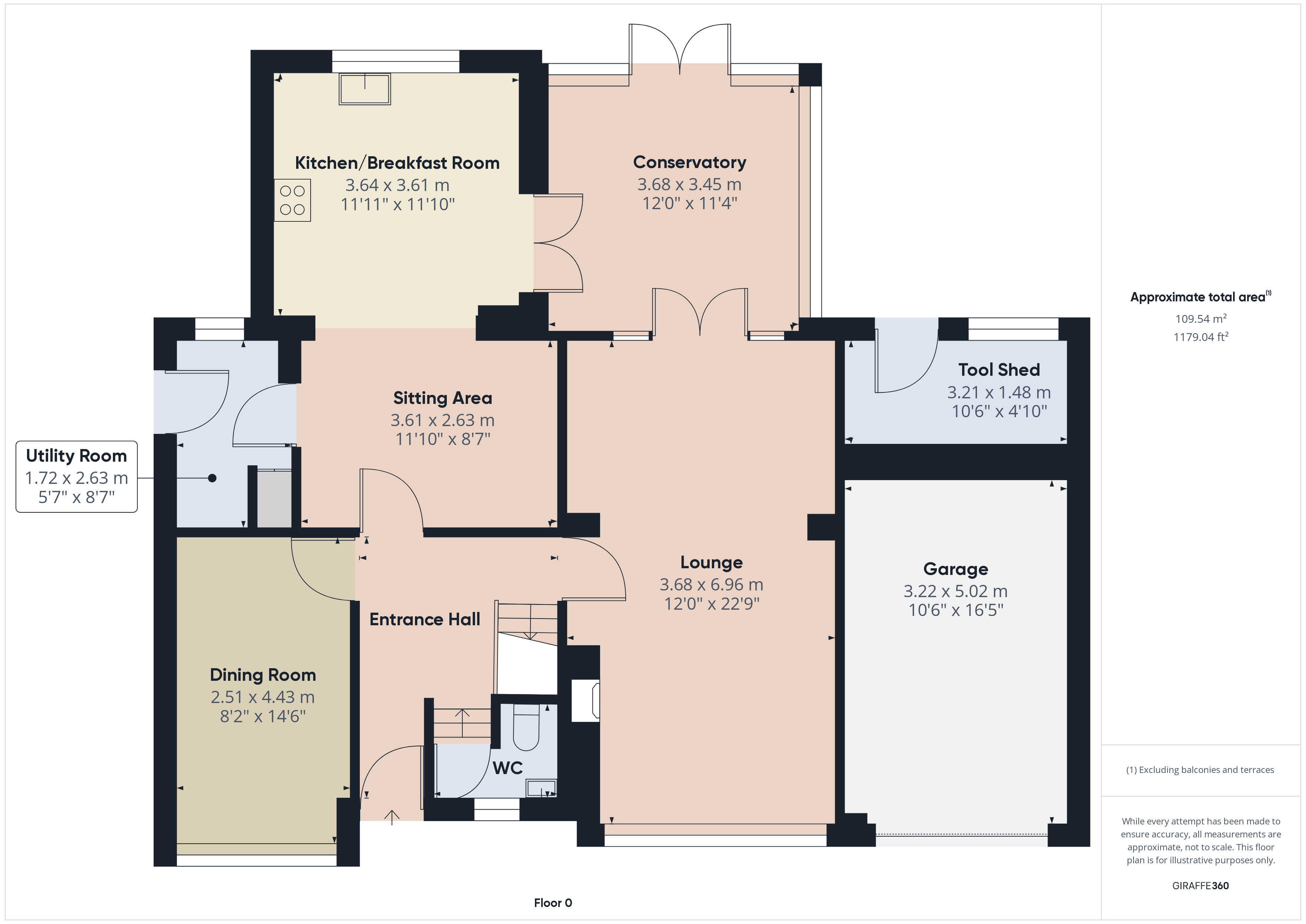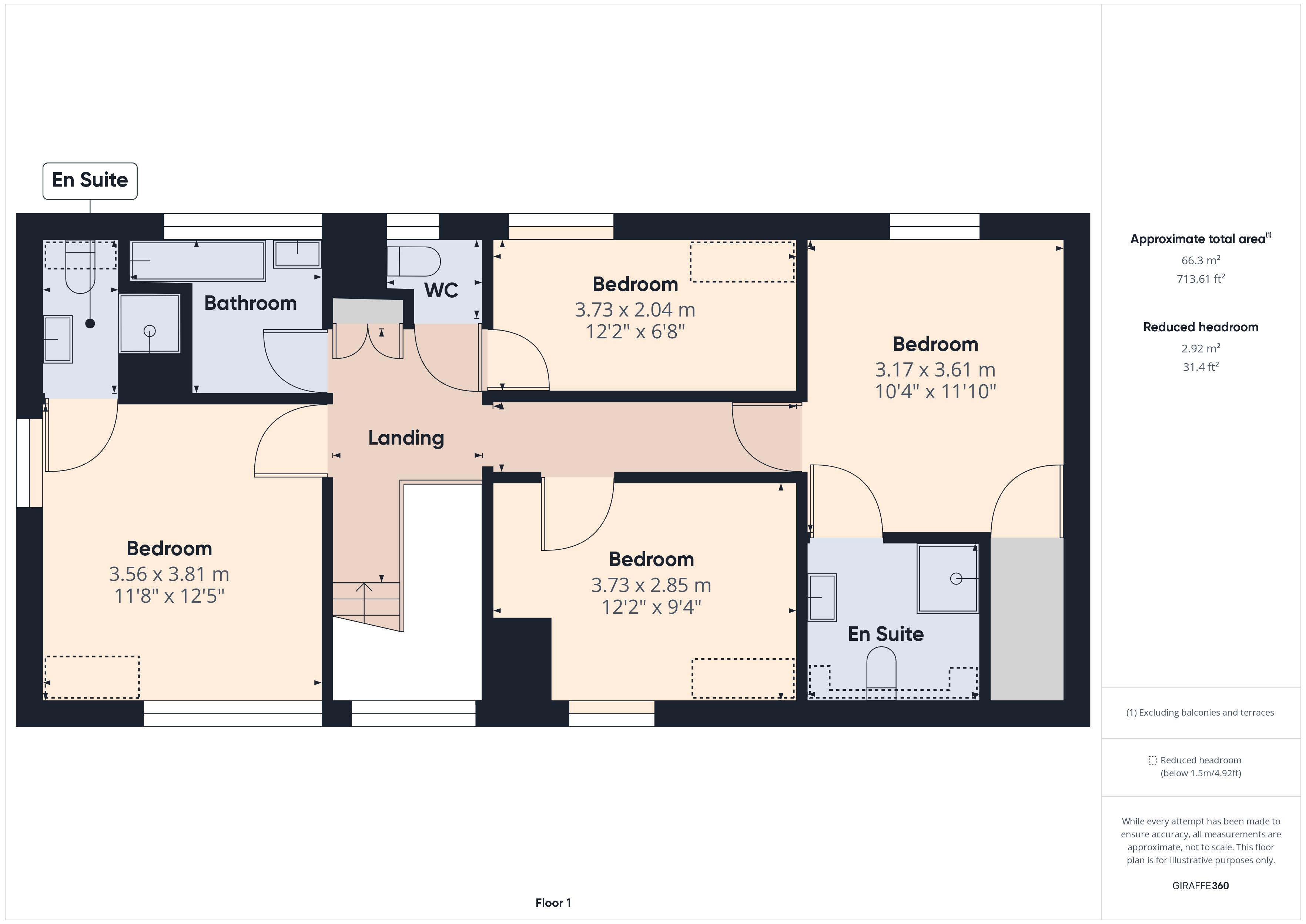Detached house for sale in Park Road, Bridgwater TA6
* Calls to this number will be recorded for quality, compliance and training purposes.
Property features
- A spacious & individual detached non estate property
- Favoured west side location
- 4 bedrooms
- 2 en suite shower rooms & bathroom
- Large lounge, dining room & kitchen/breakfast room
- Conservatory
- Utility room & cloakroom
- UPVC double glazing & oil central heating
- Private enclosed level gardens, garage & ample parking
Property description
An opportunity to acquire an individual large detached property situated adjoining a quiet no through road private lane located off Park Road, being on the west side of Bridgwater and within approximately 10 minutes easy walking distance of the centre where all shopping facilities and amenities are available. Local shops together with favoured primary and secondary schooling are also close at hand.
The original property was built in 1965 and subsequently extended by the current owners to provide the current present day configuration. It is of cavity wall construction, with principally rendered elevations below a pitched, tiled roof. Oil fired central heating is installed and UPVC double glazed windows provided. The property is presented in good order throughout with the roomy accommodation offering Entrance Hall, Cloakroom, large Lounge, Dining Room, Kitchen/Breakfast Room with Utility Room off and Conservatory, whilst, at first floor are 2 double Bedrooms with En Suite Shower Rooms, 2 further Bedrooms, Bathroom and separate WC. The property enjoys private south facing level rear gardens which provide a feature of the house, together with ample parking, in and out driveway, and integral Garage. Properties within this sought after location are extremely rare to the market and would provide an ideal family or quality retirement home and as such early viewing is recommended to avoid disappointment.
Accommodation
Entrance hall Polished woodblock flooring. Radiator. Telephone point. Coving. Stairs to first floor.
Cloakroom Wash hand basin and low level WC. Porthole window. Tiled floor.
Lounge 22’9” x 12’0” Spacious room with UPVC double glazed picture window overlooking front garden and dual aspect UPVC double glazed doors to conservatory. Minster style fireplace and hearth with inset coal effect electric fire. 2 radiators. Coving.
Dining room 14’6” x 8’2” Radiator. UPVC double glazed picture window overlooking front. Coving.
Kitchen/breakfast room 11’11” x 11’10” Equipped with an extensive range of floor and wall units incorporating single drainer stainless steel with 5 units and plumbing for dishwasher under. Work surface with 3 units below. Space for cooker and fridge. Peninsular breakfast bar work surface with unit and 4 drawer unit below. Tiled floor. Remote control switch for electric garage door. UPVC double glazed window overlooking rear garden. UPVC double glazed patio doors to conservatory. Wide opening to:
Sitting area 11’10” x 8’7” Trianco Redfyre oil fired boiler providing central heating and hot water. Door to:
Utility room 8’7” x 5’7” Plumbing for washing machine, space for tumble dryer and fridge/freezer. Built-in cupboard. Tiled floor. Alarm controls. UPVC double glazed door to outside.
Conservatory 12’0” x 11’4” Excellent room taking full advantage of outlooks over the garden. UPVC double glazed with glass roof. TV point French doors to rear garden and doors to kitchen and lounge.
First floor
Galleried landing Radiator. Access to roof space. Airing cupboard.
Bedroom 1 12’5” x 11’8” UPVC double glazed dual aspect windows with outloooks over green/cricket pitch. Radiator. Door to:
En suite shower room Fully tiled shower cubicle with Mira electric shower inset. Wash hand basin inset into vanity unit. Low level WC. Medicine cabinet. Shaver point/strip light. Extractor fan. Tiled floor.
Bedroom 2 11’10” x 10’4” Deep walk-in wardrobe. Radiator. UPVC double glazed window. Door to:
En suite shower room Shower cubicle with Mira shower inset. Wash hand basin inset into vanity unit with mirror and light over. Low level WC. Tiled floor.
Bedroom 3 12’2” x 9’4” UPVC double glazed window to front. Radiator.
Bedroom 4 12’2” x 6’8” UPVC double glazed window. Radiator
bathroom Panelled bath with Triton T80 shower over. Pedestal wash basin. Radiator. UPVC double glazed window.
Separate WC Low level WC. Radiator.
Outside The property occupies a particularly good sized plot. To the front the garden is enclosed by a low wall with in and out tarmac driveway providing ample parking and access to the single integral garage 16’5” x 10’6” with electric door, light and power. The garden is laid to shrubs and mature tree. Double side gates and paved area with outside tap and oil tank, leads to the rear garden 70’ x 60’ approximately and enclosed by brick walling and fencing. Immediately to the rear and side of the property is an extensive patio area beyond which are level lawns and a multitude of perennials, shrubs and mature trees forming a particular feature of the property. Greenhouse. Integral tool shed.
Viewing by appointment with the vendors’ agents Messrs Charles Dickens, who will be pleased to make the necessary arrangements.
Services Mains electricity, water & drainage.
Council Tax Band E
Energy Rating tbc
Property info
For more information about this property, please contact
Charles Dickens Estate Agents, TA6 on +44 1278 285001 * (local rate)
Disclaimer
Property descriptions and related information displayed on this page, with the exclusion of Running Costs data, are marketing materials provided by Charles Dickens Estate Agents, and do not constitute property particulars. Please contact Charles Dickens Estate Agents for full details and further information. The Running Costs data displayed on this page are provided by PrimeLocation to give an indication of potential running costs based on various data sources. PrimeLocation does not warrant or accept any responsibility for the accuracy or completeness of the property descriptions, related information or Running Costs data provided here.








































.png)
