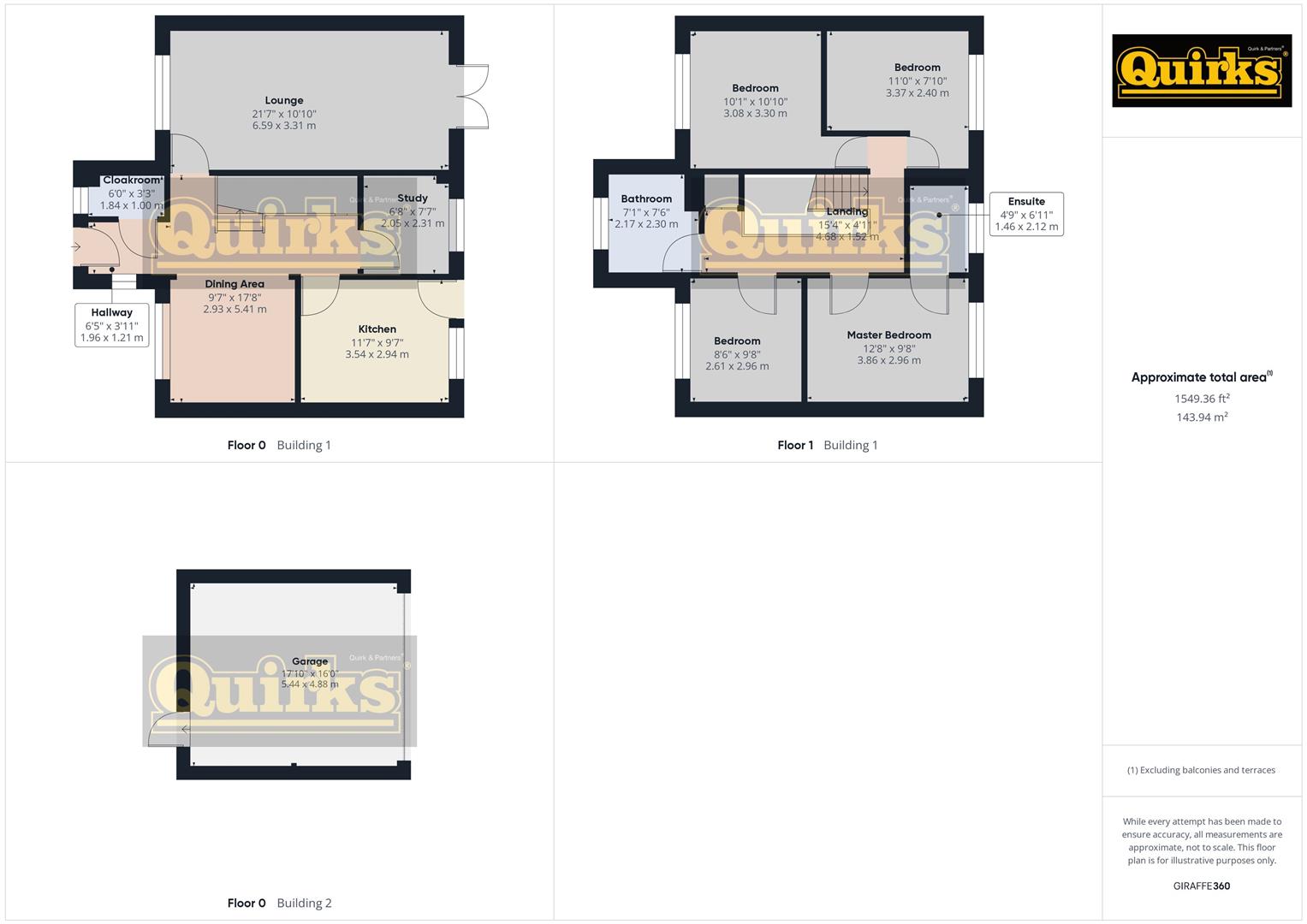Detached house for sale in Southend Road, Wickford SS11
* Calls to this number will be recorded for quality, compliance and training purposes.
Property features
- No onward chain
- Four bedrooms
- Ensuite
- Double garage
- Study
- Southerly rear aspect
- Gas central heating
- Well maintained
- EPC - C
- Council tax - basildon - F
Property description
A four bedroom detached house with detached double garage is offered for sale with no onward chain. This home boasts an ensuite as well as a study for those that work at home. Further attributes include gas central heating, double glazing and kitchen with integrated dishwasher and fridge/freezer. Keys are held for an immediate viewing which is recommended to avoid disappointment.
Entrance Hall
Part double glazed street door to Entrance Hall, wood effect floor covering, stairs to first floor, doors to accommodation, radiator
Cloakroom
Double glazed window to front, wood effect floor covering, radiator, low flush WC and wall mounted wash hand basin
Dining Area (5.38m x 2.97m (17'8 x 9'9))
Double glazed window to front, radiator, wood effect floor covering
Lounge (6.58m x 3.30m (21'7 x 10'10))
Double glazed window to front, Double glazed French doors to garden, radiator, wood effect floor covering, fitted book shelf and storage cupboards
Study (2.31m x 2.03m (7'7 x 6'8))
Double glazed window to rear, radiator, wood effect floor covering
Kitchen (3.53m x 2.92m (11'7 x 9'7))
Double glazed window and door to rear garden, range of kitchen units to ground and eye level incorporating complimentary work surfaces, inset sink with mixer taps, fitted dishwasher, fitted oven hob with cooker integrated fridge/freezer, ceramic tiled splash backs and floor, space washing machine, radiator
Bedroom One (3.86m x 2.95m (12'8 x 9'8))
Double glazed window to rear, radiator, door to En-suite
Ensuite
Double glazed obscured window to front, shower cubicle, low flush WC wash hand basin inset to vanity unit, heated towel rail
Bedroom Two (3.30m x 3.07m (10'10 x 10'1))
Double glazed window to front, radiator
Bedroom Three (3.35m x2.39m (11 x7'10))
Double glazed window to rear, radiator
Bedroom Four (2.95m x 2.59m (9'8 x 8'6))
Double glazed window to front
Family Bathroom
Double glazed window to front, three piece suite comprising panelled bath with shower and screen, low flush WC, and wash hand basin inset to vanity unit
Front Garden
Path to front door, hedges and shrubbery providing privacy from the road
Southerly Rear Garden
Fenced, secure rear gate, personal door to garage, lawn area, decked area, pergola, patio area, brick built barbeque, outside lighting and outside tap, garden is of a southerly aspect
Double Garage And Double Width Driveway
Double detached garage with power and light, personal door to garden, double width driveway in front of garage offering off street parking
Disclaimer
Please note - any appliances, fixtures, fittings or heating systems have not been tested by the agent and we have relied on information supplied by the seller to prepare these details.. Interested applicants are advised to make there own enquiries about the functionality.
Property info
For more information about this property, please contact
Quirks (Wickford), SS12 on +44 1268 987829 * (local rate)
Disclaimer
Property descriptions and related information displayed on this page, with the exclusion of Running Costs data, are marketing materials provided by Quirks (Wickford), and do not constitute property particulars. Please contact Quirks (Wickford) for full details and further information. The Running Costs data displayed on this page are provided by PrimeLocation to give an indication of potential running costs based on various data sources. PrimeLocation does not warrant or accept any responsibility for the accuracy or completeness of the property descriptions, related information or Running Costs data provided here.





































.jpeg)

