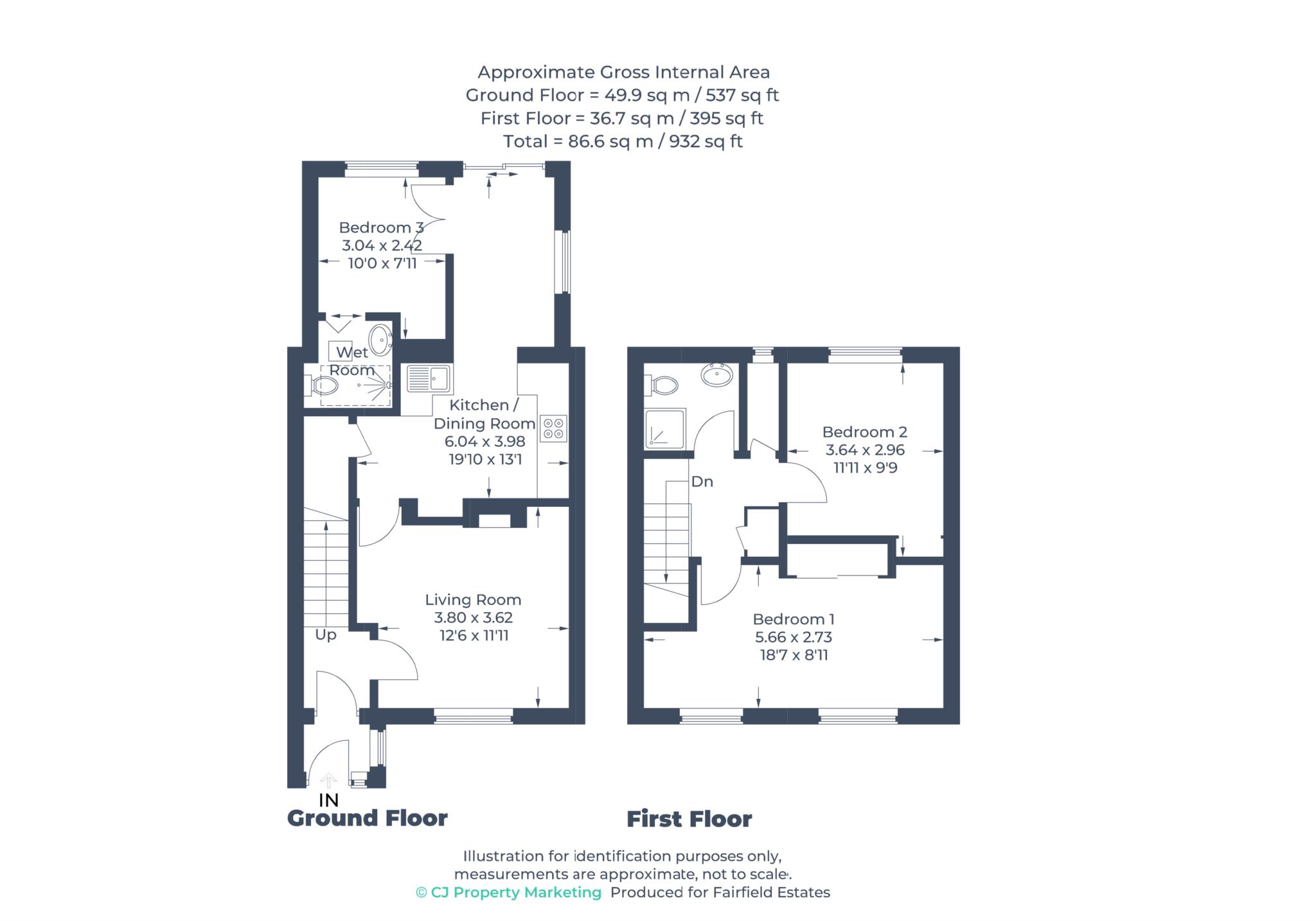Terraced house for sale in Prestwick Road, South Oxhey WD19
* Calls to this number will be recorded for quality, compliance and training purposes.
Property features
- 3 bedrooms (one downstairs)
- Lounge
- Extended modern kitchen/diner
- Ground floor bedroom with en-suite
- Gas central heating
- Double glazing
- Large rear garden
- Close to local shops and carpenders park station
- No upper chain
- Great potential to improve
Property description
Unique layout! This no-fines 3 bedroom (one downstairs) property is offered with no upper chain!
This property offers fantastic potential throughout and comprises of an entrance hall leading through to the lounge, and an extended modern kitchen/diner to the rear with a door leading into the downstairs bedroom and en-suite shower room. On first floor, the property boasts two great double bedrooms and a family bathroom off landing along with storage cupboards and access into the loft via a ceiling hatch.
The rear garden is a fantastic size, perfect for entertaining with a shared side access leading to the front of the property. The house is located within close proximity to South Oxhey Central with local shops, supermarket, leisure centre and Carpenders Park Overground station with a direct line into both London Euston and Watford Junction stations.
Ground floor
porch
With front door leading into:
Entrance hall
Radiator. Ceiling light. Stairs to first floor. Door to lounge.
Lounge - 13'0" (3.96m) x 12'5" (3.78m)
Radiator. Power point. Television and telephone points. Attractive feature fireplace with gas fire. Double glazed window to front aspect. Two sofas. Side tables and television unit.
Modern fitted kitchen/diner - 13'1" (3.99m) x 8'4" (2.54m)
Range of top and base cupboards. Work tops with 1.5 bowl single drainer sink unit. Built in electric oven and four ring gas hob. Fridge freezer. Power points. Part tiled walls. Radiator. Dining area with seating room for 3 persons. Dining table with three chairs.
Utility room - 10'8" (3.25m) x 6'2" (1.88m)
Washing machine. Dishwasher. Double glazed window to side aspect. UPVC Double glazed sliding doors to rear garden.
Bedroom 3 - 8'4" (2.54m) Plus Alcove x 7'11" (2.41m)
Double glazed window to rear aspect. Wardrobe. Radiator. Door to:
En-suite wet room
Shower with shower curtain. Low level w.c. Wash hand basin. Sky light window.
Gas central heating
Gas central heating to radiators via combination boiler located in the kitchen.
First floor
landing
All rooms lead off. Ceiling light. Airing cupboard.
Loft
Access via landing.
Bedroom 1 - 18'7" (5.66m) x 9'0" (2.74m)
Radiator. Built in wardrobes with sliding doors. Coved ceiling. In built storage. Two double glazed windows to front aspect. Bed. Chest of drawers (three drawers). Bed side units.
Bedroom 2 - 10'8" (3.25m) x 9'8" (2.95m)
Radiator. Open fronted built in storage. Ceiling light. Double glazed window to rear aspect. Wardrobe. Desk.
Shower room
Shower cubicle. Pedestal wash hand basin. Radiator. Low level w.c. Part tiled walls. Ceiling light. Double glazed window to rear aspect.
Storage cupboard
Ceiling light. Double glazed window to rear aspect.
Outside
front garden
Brick paved. Path to front door.
Rear garden
Approx 90ft long 'L' shaped garden. Fenced with large patio and lawn areas. Garden tap. Access to one shed. Side access to front. Wooden bench.
What3words /// sweat.listed.nails
Notice
We have prepared these particulars as a general guide of the property and they are not intended to constitute part of an offer or contract. We have not carried out a detailed survey of the property and we have not tested any apparatus, fixtures, fittings, or services. All measurements and floorplans are approximate, and photographs are for guidance only, and these should not be relied upon for the purchase of carpets or any other fixtures or fittings.
Lease details, service charges and ground rent (where applicable) have been provided by the client and should be checked and confimed by your solicitor prior to exchange of contracts.
Property info
For more information about this property, please contact
Fairfield Estate Agents Ltd, WD19 on +44 20 8115 0566 * (local rate)
Disclaimer
Property descriptions and related information displayed on this page, with the exclusion of Running Costs data, are marketing materials provided by Fairfield Estate Agents Ltd, and do not constitute property particulars. Please contact Fairfield Estate Agents Ltd for full details and further information. The Running Costs data displayed on this page are provided by PrimeLocation to give an indication of potential running costs based on various data sources. PrimeLocation does not warrant or accept any responsibility for the accuracy or completeness of the property descriptions, related information or Running Costs data provided here.































.png)

