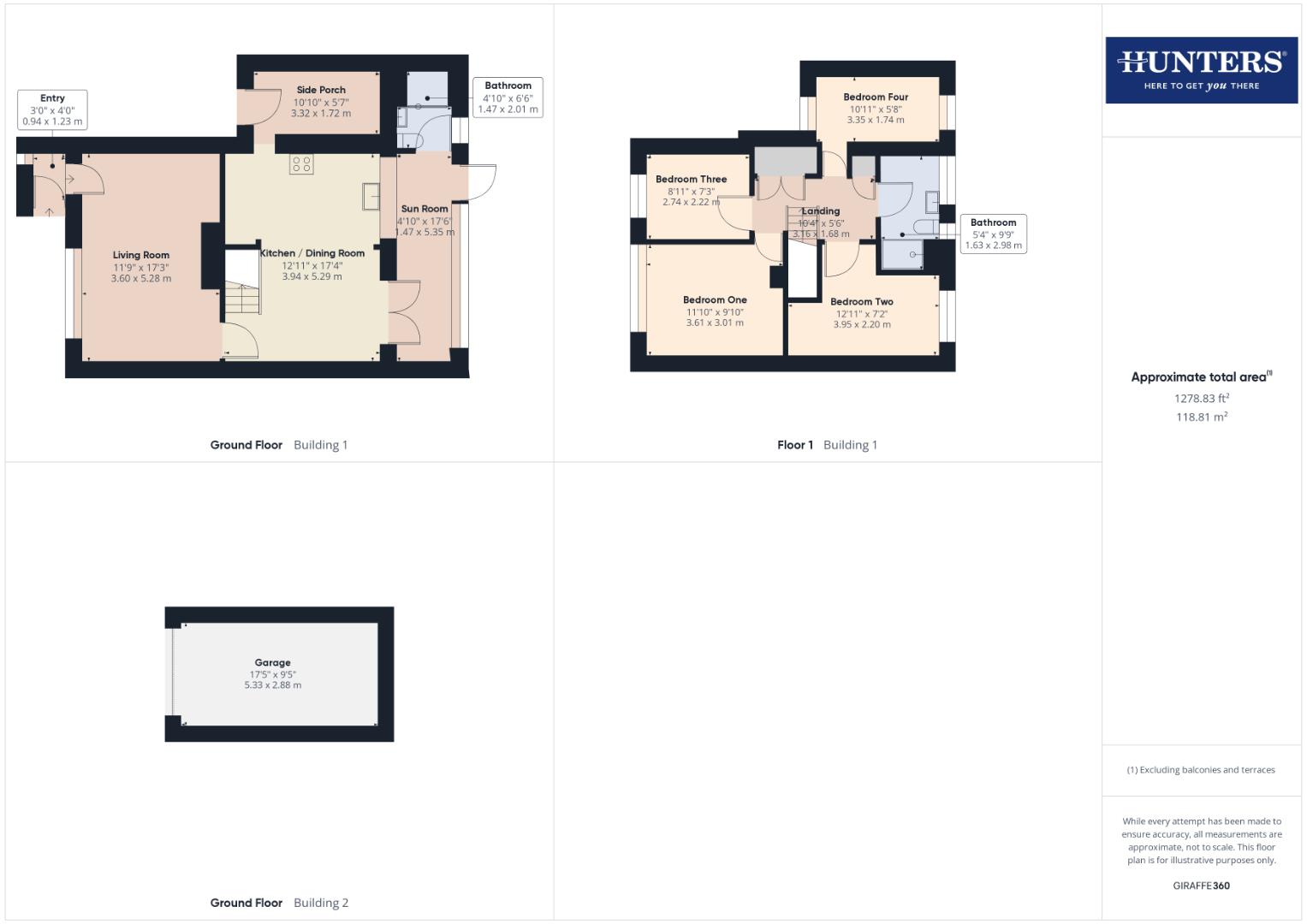Semi-detached house for sale in Vicarage Drive, Kendal LA9
* Calls to this number will be recorded for quality, compliance and training purposes.
Property features
- Ideal family home with double storey extension
- Open plan kitchen diner
- Elevated views across Kendal Town towards Benson Knott
- Two reception rooms plus sunroom
- Garage and driveway parking
- Front and side porch/ Utility
- Four bedrooms with views
- Four piece family bathroom suite plus shower room
- Conveniently situated close to facilities
- Energy performance certificate C
Property description
The ideal family home offering superb views towards Benson Knott, situated within the convenient location to the South of Kendal town. Close to schools, parks, Kendal college with accessible road links to the M6 Motorway, or the Lake District National Park.
The family sized home has benefitted from a double storey extension to the side elevation and to the ground floor rear, adapting the layout to offer generous living accommodation with an open plan kitchen dining room opening into a sun room, side porch/utility and a ground floor shower room. The front of the house is approached by steps to the entrance porch, leading into the living room that offers direct views towards Benson Knott and a feature a gas fire inset into the wall. The first floor is accessed from the open plan dining room, leading to a generous landing with storage and loft access. Locating four bedrooms and a four piece family bathroom suite with jacuzzi bath.
Outside the property you will find driveway parking with access to a single garage, established planting to the front, adding much privacy to the house and an enclosed tiered low maintenance garden to the rear.
Living Room (3.58m x 5.26m (11'9" x 17'3"))
Neutral décor, gas inset feature fireplace. Solid oak floors and superb views across to Benson Knott.
Front Porch (0.91m x 1.22m (3'0" x 4'0"))
Front entrance porch neutral décor, side window, tiled flooring and services storage.
Kitchen / Dining Room (3.94m x 5.28m (12'11" x 17'4"))
Wood fronted fitted kitchen with granite worktops and upstand. Gas hob / extractor fan and electric oven. Space for a fridge freezer. Washing machine and dryer. Solid oak floor, access into the side porch, open plan dining area and fast bar opening into the sun room.
Side Porch / Utility (3.30m x 1.70m (10'10" x 5'7"))
Side entry access from the front terrace. Neutral décor, fitted out with wood units and solid oak floors. Plumbing for a washing machine.
Sun Room (1.47m x 5.33m (4'10" x 17'6"))
Rear sun room with solid oak floors, access to the ground floor shower room and outside terrace via a stable doorway. Open plan to the kitchen over the breakfast bar.
Shower Room (1.47m x 1.98m (4'10" x 6'6"))
Walk-in shower room. Half tiled with slate style wall tiles, ceramic flooring. Inbuilt sink unit with granite worktop. Walk in shower cubicle and wall hung W.C with a concealed system. Spot lighting and a high level chrome towel radiator, .
Bathroom (1.63m x 2.97m (5'4" x 9'9"))
Travertine style walled tiling. Solid wooden flooring, jacuzzi bath, shower sink fitted within a granite worktop and W.C with concealed system. Dual aspect windows, chrome towel rail and ceiling mounted lighting.
Bedroom One (3.61m x (11'10" x ))
Double in size with neutral décor, spot lighting and direct views of Benson Knott.
Bedroom Two (3.94m x 2.18m (12'11" x 7'2"))
Double in size with garden views, wooden style floors, spot lighting and neutral décor.
Bedroom Three (2.72m x 2.21m (8'11" x 7'3"))
Single in size with neutral décor, spot lighting, wood style flooring and great views.
Bedroom Four (3.33m x 1.73m (10'11" x 5'8"))
Part of the extension provides an additional single bedroom with dual aspect windows, neutral décor and wood style flooring.
Property info
For more information about this property, please contact
Hunters South Lakes and Furness, LA9 on +44 1539 291704 * (local rate)
Disclaimer
Property descriptions and related information displayed on this page, with the exclusion of Running Costs data, are marketing materials provided by Hunters South Lakes and Furness, and do not constitute property particulars. Please contact Hunters South Lakes and Furness for full details and further information. The Running Costs data displayed on this page are provided by PrimeLocation to give an indication of potential running costs based on various data sources. PrimeLocation does not warrant or accept any responsibility for the accuracy or completeness of the property descriptions, related information or Running Costs data provided here.








































.png)
