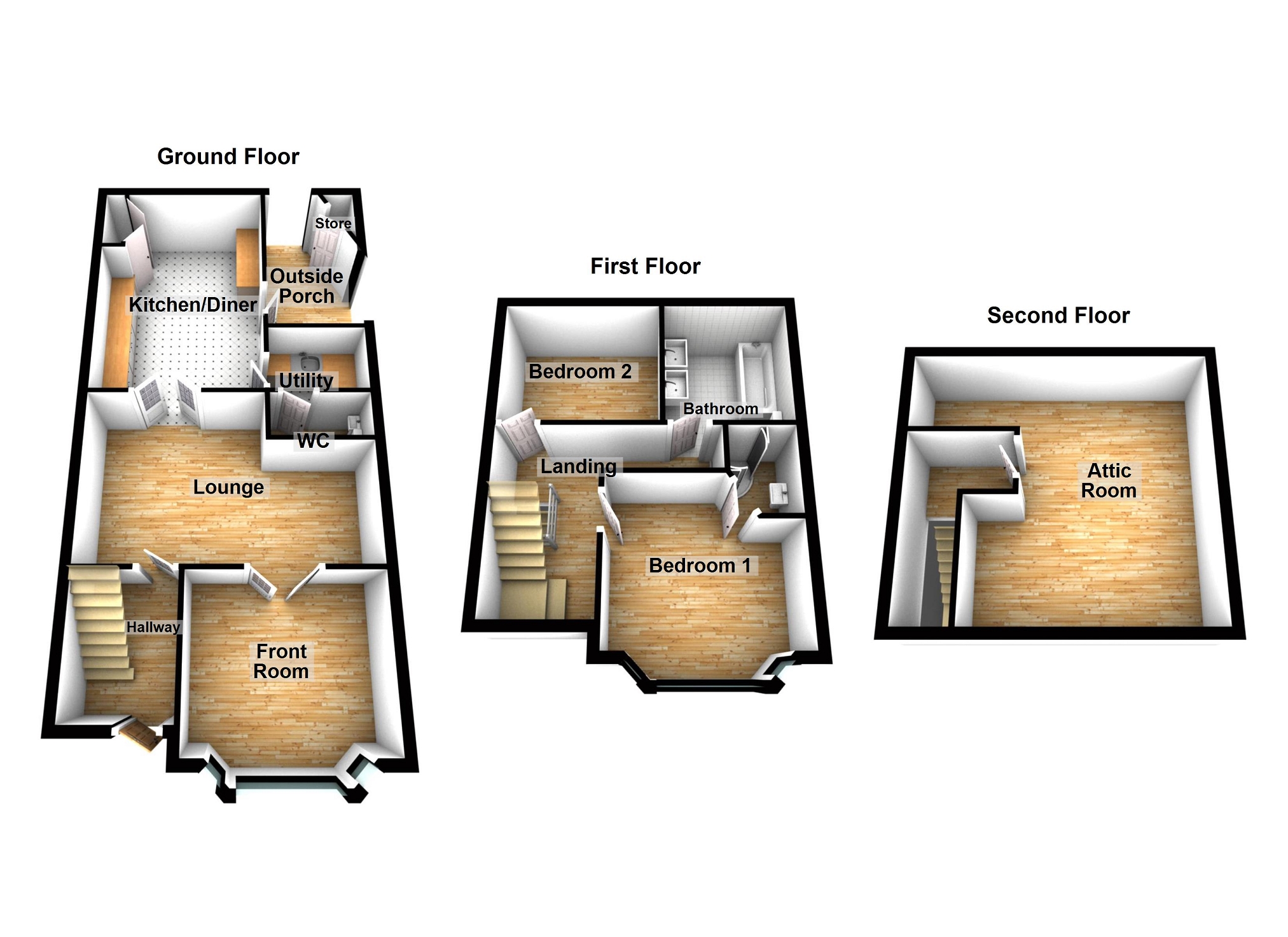Detached house for sale in Penybanc Road, Ammanford, Carmarthenshire. SA18
* Calls to this number will be recorded for quality, compliance and training purposes.
Property features
- Two bedroom detached property with an attic room
- Front room, lounge
- Kitchen- diner, utility
- Bathroom, WC
- Upvc glazing
- Gas fired central heating
- Rear garden
- Driveway for ample parking
- Garage- workshop
- Views to the surrounding countryside
Property description
A two bedroom detached property with an attic room, located on the main road on the outskirts of Ammanford and its amenities including banking, shops, primary schools, secondary school, leisure centre, restaurants, bus station, train station and the property is approximately 6 miles from junction 49 of the M4.
The accommodation briefly comprises hallway, front room, lounge, kitchen/ diner, utility, WC, landing, bathroom, two bedrooms and an attic room.
The property has the benefit of upvc glazing, gas fired central heating, rear garden, driveway for ample parking and a garage.
Upvc Glazed Door To
Hallway
Artex textured ceiling, down light, radiator, laminate flooring, stairs to first floor, under stair storage.
Lounge (5.41m x 4.45m (17' 9" x 14' 7"))
Upvc glazed window to side, textured and coved ceiling, battery smoke alarm, two radiators, alcove storage with lighting, electric fire with reconstituted stone surround, two TV points.
Front Room (3.30m x 3.25m (10' 10" x 10' 8"))
Upvc glazed bay window to front, textured and coved ceiling, radiator, laminate flooring, electric fireplace with a wooden surround.
Kitchen-Diner (5.55m x 3.69m (18' 3" x 12' 1"))
Upvc glazed door to side, upvc glazed window to rear, roof lantern skylight, eight down lights, tiled floor, radiator, fitted wall and base units, work surface, tiled splash back, cooker point with extractor fan over, built in electric point, TV point.
Utility (1.79m x 1.53m (5' 10" x 5' 0"))
Upvc glazed window to rear, two down lights, battery smoke alarm, tiled floor, fitted wall and base units, work surface, tiled splash back, 1 1/2 bowl stainless steel sink unit with mixer tap, integrated dish washer, automatic washing machine, Worcester gas fired boiler controlling domestic hot water and central heating.
W.C. (1.89m x 1.31m (6' 2" x 4' 4"))
Upvc glazed window to side, one down light, towel radiator, wash hand basin in unit, close coupled WC.
Landing
Upvc glazed window to front, coved ceiling, battery smoke alarm, two down lights, wall light, radiator, stairs to attic room.
Bedroom 1 (3.70m x 3.21m (12' 2" x 10' 6"))
Upvc glazed bay window to front, artex textured and coved ceiling, radiator, TV point.
Shower Room (1.85m x 1.41m (6' 1" x 4' 8"))
Tiled walls, one down light, extractor fan, shower cubicle, wash hand basin in unit.
Bedroom 2 (3.04m x 2.87m (10' 0" x 9' 5"))
Upvc glazed window to rear, artex textured and coved ceiling, radiator, laminate flooring, fitted wardrobes.
Bathroom (3.03m x 2.44m (9' 11" x 8' 0"))
Upvc glazed window to rear, two down lights, extractor fan, tiled floor, part tiled walls, radiator, double sink in unit, bath with shower attachment, close coupled WC.
Attic Room (5.33m Max x 4.82m (17' 6" Max x 15' 10"))
Two skylight windows, four down lights, exposed beam ceiling, two radiators, eaves storage.
Outside
Driveway for ample parking to side, leading to the garage.
Lawned area to rear with mature trees and shrubs. Footpath leading to seating areas and garden room.
Garage - Workshop (9.15m x 4.40m (30' 0" x 14' 5"))
Sixteen solar panels with batteries (7.2kw) which the vendor has informed us are owned by the property.
Solar panel controls.
Electric up & over door to front, upvc glazed windows to side and rear, wooden door to side, fitted wall and base units, work surface, stainless steel sink unit.
Electricity and water.
Inspection pit.
Sun Room-Home Office (3.05m x 2.40m (10' 0" x 7' 10"))
Upvc glazed sliding door to side, upvc glazed window to rear, electric radiator.
Broadband And Mobile Phone
There is Ultrafast broadband available in the area.
There is mobile phone coverage in the area.
Property info
For more information about this property, please contact
Clee Tompkinson - Ammanford, SA18 on +44 1269 849983 * (local rate)
Disclaimer
Property descriptions and related information displayed on this page, with the exclusion of Running Costs data, are marketing materials provided by Clee Tompkinson - Ammanford, and do not constitute property particulars. Please contact Clee Tompkinson - Ammanford for full details and further information. The Running Costs data displayed on this page are provided by PrimeLocation to give an indication of potential running costs based on various data sources. PrimeLocation does not warrant or accept any responsibility for the accuracy or completeness of the property descriptions, related information or Running Costs data provided here.







































.png)
