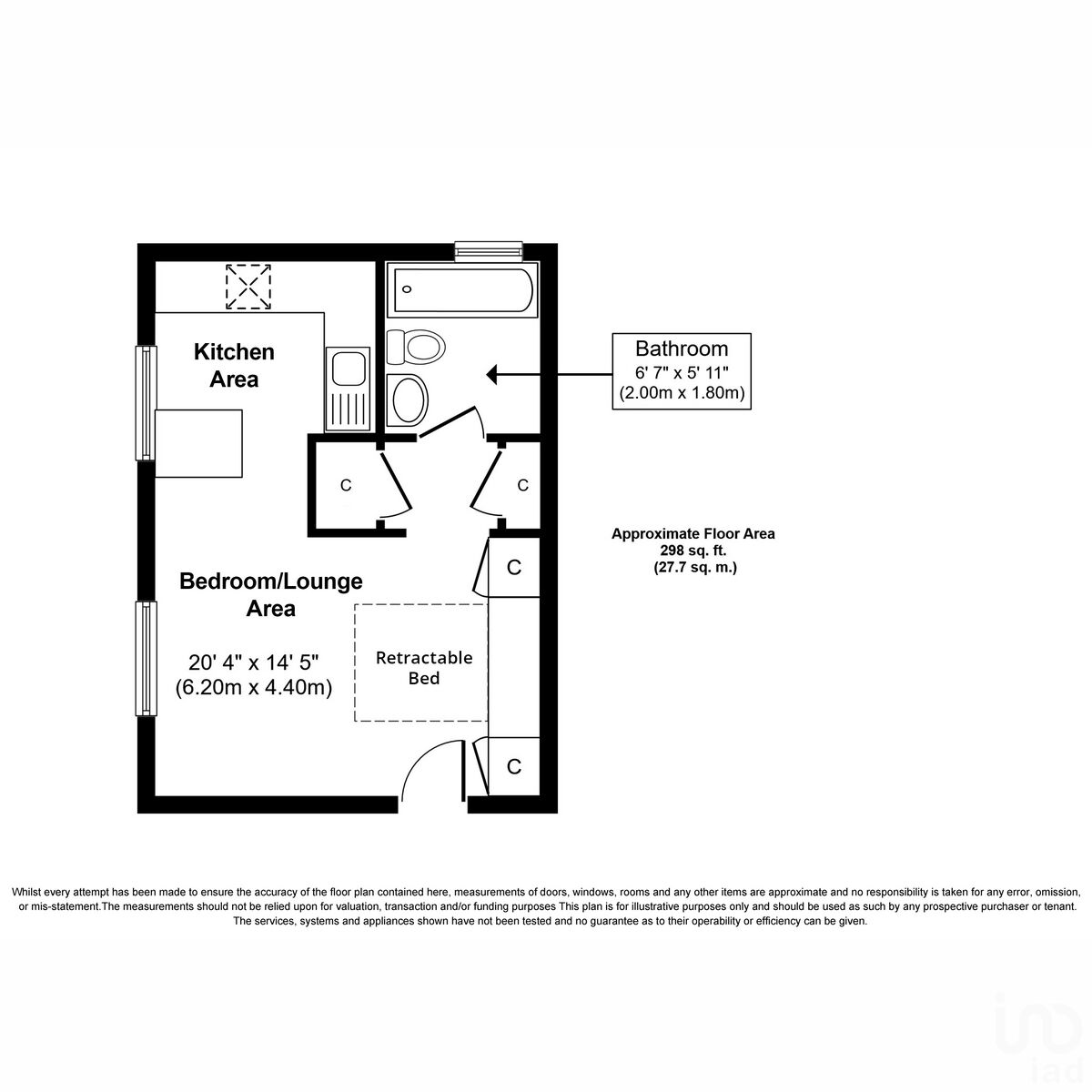Studio for sale in Harefield Road, Southampton SO17
* Calls to this number will be recorded for quality, compliance and training purposes.
Utilities and more details
Property description
(Ref SV01) This property boasts: Efficient use of space with a clever layout to maximize space utilisation, the studio offers a cosy yet functional living area, providing ample room for relaxation and entertainment. Which then easily becomes your bedroom by means of a pull down double bed.
Natural Light: From two south facing windows which flood the space with light, creating a bright and airy ambiance throughout the day, enhancing the overall sense of openness.
Residents can enjoy a great retreat from the hustle and bustle of city life while still being within easy reach of urban conveniences of Portswood and Southampton centre.
Convenient Location: Ideally located within proximity to amenities such as shops, restaurants, transport links, and recreational facilities, ensuring effortless access to everything you need for a comfortable lifestyle.
Low Maintenance: Perfect for those seeking a low-maintenance lifestyle, this studio flat offers hassle-free living with minimal upkeep required.
Don't miss this opportunity to own this stylish and conveniently located studio flat. Schedule a viewing today and discover the potential of this fantastic property which has been decorated and has new carpets and flooring making it ready to move in to.
In accordance with Section 21 of the Estate Agent Act 1979, we declare that there is a personal interest in the sale of this property, which is being sold by a member of the IAD UK team
Living Room (4.00m x 3.12m, 13'1" x 10'2")
Spacious Living Room with Heater and storage built in to one wall which includes neat pull-down Double Bed
Kitchen (2.20m x 2.64m, 7'2" x 8'7")
Open plan Kitchen with fitted cabinets and Breakfast Bar. Includes space for Washing Machine, Cooker and Fridge Freezer
Bathroom (2.00m x 1.80m, 6'6" x 5'10")
Bathroom which includes Shower over the Bath, Sink with Mirror over, Toilet, Electric Wall Heater and window
Property info
For more information about this property, please contact
IAD UK, SG11 on +44 1279 956366 * (local rate)
Disclaimer
Property descriptions and related information displayed on this page, with the exclusion of Running Costs data, are marketing materials provided by IAD UK, and do not constitute property particulars. Please contact IAD UK for full details and further information. The Running Costs data displayed on this page are provided by PrimeLocation to give an indication of potential running costs based on various data sources. PrimeLocation does not warrant or accept any responsibility for the accuracy or completeness of the property descriptions, related information or Running Costs data provided here.



































.png)
