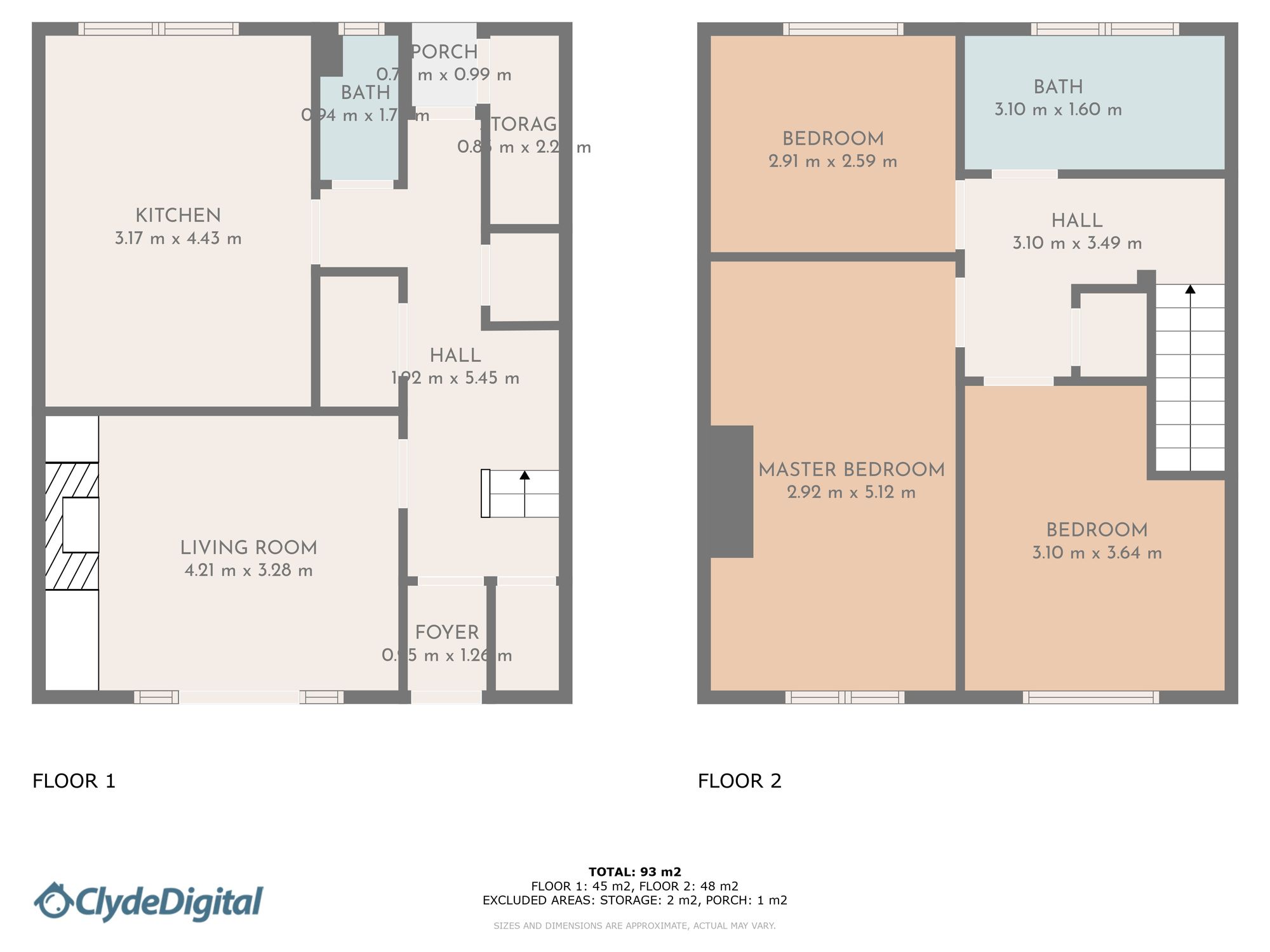Semi-detached house for sale in Carberry Court, Whitecraig EH21
* Calls to this number will be recorded for quality, compliance and training purposes.
Property features
- Stunning Countryside Views
- Patio Doors to Deck
- 3 Double Bedrooms
- Fabulous 4-piece Bathroom
- New Fitted Kitchen
- Landscaped Outside Spaces to Front & Rear
Property description
Duncan Laing and Re/Max Property Marketing Centre are delighted to offer to the market this superb, refurbished and extremely well-presented, 3 bedroom, semi-detached villa to the market. Located in a quiet cul-de-sac with an enviable position enjoying views across the countryside, the property is in move-in condition with a new kitchen, upgraded luxury 4-piece family bathroom and fresh decor and fantastic outside spaces (the owner has intimated that the section of land to the side may be available to purchase from the local authority. This property presents itself as the perfect 1st time buyer property or for those looking to purchase their 1st family home. Properties in Carberry Court are seldom available and as such early viewing is highly recommended. Viewing is by appointment only by calling .
Whitecraig is a small village located on the outskirts of Musselburgh with good access for commuters to Edinburgh as the A1 and city by-pass are nearby. Whitecraig benefits from its own village store, a primary school, community centre and bowling green, as well as bus services from Whitecraig to Musselburgh and Dalkeith, then onward to Edinburgh. Wallyford "Park & Ride" facilities with bus routes and train station is only a short drive away. The Edinburgh City By-Pass and the A1 provide access to excellent road links to Edinburgh, the International Airport and other areas of Central Scotland.
The property comprises: Hallway - Lounge - Kitchen/Dining Room - 3 Bedrooms - Bathroom - Gardens to the front and rear (potential to purchase side garden from the local authority) - Large external storage cupboard - GCH - dg - Council Tax Band C - Energy Rating C
EPC Rating: C
Hallway
The through hallway has front and rear access doors and boasts oak flooring and 3 large storage cupboard. Carpeted staircase to the upper landing.
WC (1.70m x 0.94m)
The downstairs WC is accessible from the hall and has a 2-piece suite in white comprising WC and wash hand basin. Rear facing window.
Lounge (4.21m x 3.28m)
This fantastic front facing lounge has open views to the countryside and can be fully appreciated through the patio door access to the the front deck. The focal point to this room is the stunning stone wall and fire surround with inset steel fire and gas supply (capped off). Oak flooring. Radiator.
Kitchen/Diner (4.43m x 3.17m)
This kitchen has just been fitted, never used, and comprises a selection of floor and wall-mounted units, dark granite effect worktops with inset stainless steel sink and drainer unit. Integral halogen hob and electric oven. Plumbed for washing machine, space for a dryer or dishwasher and an additional space for upright fridge/freezer. Rear facing window providing natural light. Plenty of space for dining table and chairs. Radiator. Oak flooring.
Landing
The 1st floor landing provides access to all 3 bedrooms and bathroom. Fitted carpet and radiator.
Master Bedroom
The master bedroom is fitted with quality laminate flooring and has exceptional views over the countryside from the front facing window. Radiator. Cupboard housing the central heating combi-boiler.
Bedroom (3.64m x 3.10m)
A generous double bedroom with fitted carpet and radiator.
Bedroom (3.64m x 3.10m)
A further generously proportioned double bedroom with fitted carpet and radiator.
Family Bathroom (3.1m x 1.6m)
This is a wonderful feature of this property, a 4-piece bathroom comprising; WC, wash hand basin, freestanding roll-top bath and separate shower enclosure. Shelved unit with inset mirror incorporating feature "mood" lighting.
Front Garden
Beautiful landscaped front garden with raised deck pation and decorative paviers. Fabulous countryside views.
Rear Garden
Enclosed and sunny rear garden which has also been thoughtfully landscaped with raised planters, timber decked area and decorative paving. Outside cellar access. Rear access gate to on-street parking.
Parking - On Street
There is car park in the court proving on-street parking.
Property info
For more information about this property, please contact
RE/MAX Property Marketing Centre, ML4 on +44 1698 599742 * (local rate)
Disclaimer
Property descriptions and related information displayed on this page, with the exclusion of Running Costs data, are marketing materials provided by RE/MAX Property Marketing Centre, and do not constitute property particulars. Please contact RE/MAX Property Marketing Centre for full details and further information. The Running Costs data displayed on this page are provided by PrimeLocation to give an indication of potential running costs based on various data sources. PrimeLocation does not warrant or accept any responsibility for the accuracy or completeness of the property descriptions, related information or Running Costs data provided here.

















































.png)
