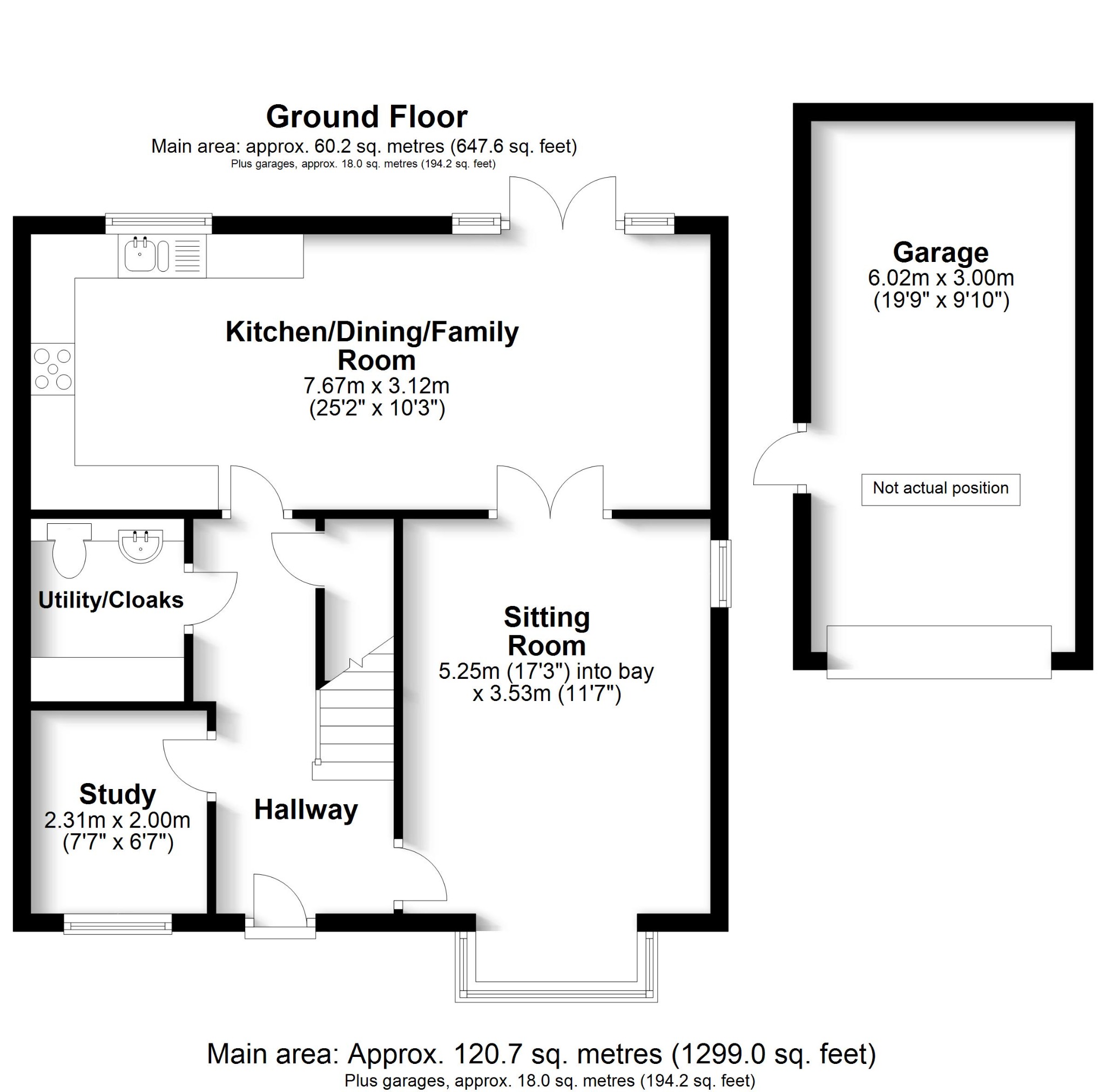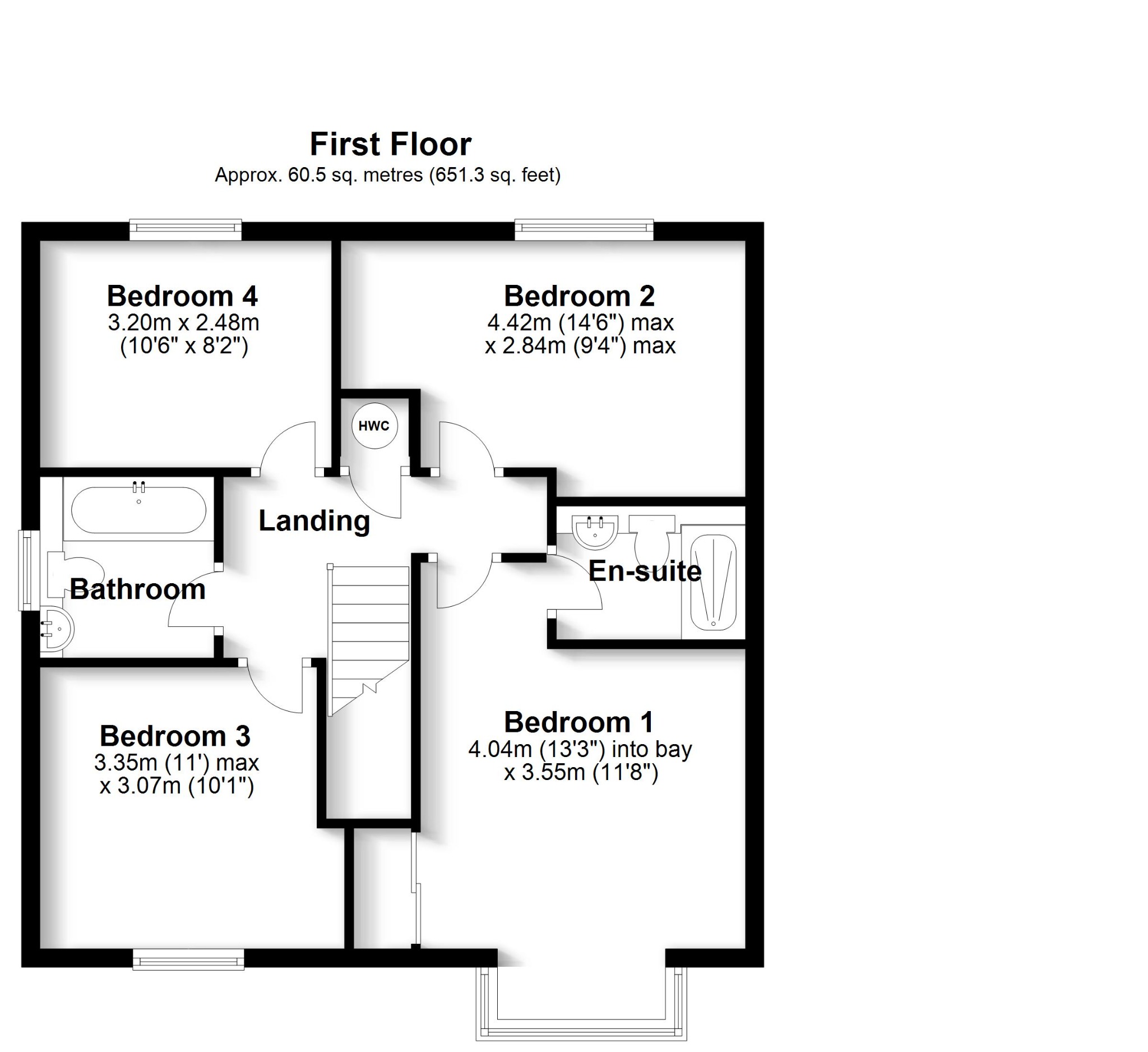Detached house for sale in Cleverley Rise, Bursledon, Southampton SO31
* Calls to this number will be recorded for quality, compliance and training purposes.
Property features
- Fill your weekends with fun, whether it's out on the water, walks along the tow path or a meal at the pub, they are all nearby to enjoy.
- The four spacious bedrooms should ensure you don't outgrow this home anytime soon.
- The garden here is super private with woodland behind and the perfect blank canvas to create you very own outdoor oasis.
- Spanning the whole back of the house at over 25' (7.67m) there is plenty of room for all the family in this sociable 'live-in kitchen' space.
- There is a study at the front of the house giving a quiet space for homework, or home working.
- Ofsted-rated 'Good', Bursledon Infants & Junior Schools are within the catchment area and approximately a 20-minute walk away.
Property description
If you are looking for the perfect work/life balance this really is a super location to live, it’s a short walk to Swanwick Marina plus numerous pubs and eateries including the Jolly Sailor of Howard’s Way fame. Bursledon train station is just a half mile walk away according to Google, and junction 8 of the M27 is 5 minutes in the car to get you on the road quickly for the daily commute.
Positioned toward the top of this 2017 Bovis development there is space for two cars in line on the driveway which leads to the detached garage, equipped with power and lighting it has a personnel door into the garden, ideal for that beer fridge.
Steps with wrought iron railings lead up to the front door which opens into the spacious hallway. Stairs rise to the first floor with handy storage under and there are doors to all rooms. Practical wood style flooring extends through the hall, study, cloakroom and into kitchen/dining/family room. There is a study at the front of the house giving a quiet space for homework, or home working. The large cloakroom is also a useful utility area with fitted cupboards for storage and space for the washing machine. Extending across the full width of the of the house is the kitchen/dining/family room. Fitted with white gloss units and integrated including a 5-burner gas hob, electric double oven, dishwasher and fridge/freezer, for a sleek look. French doors open to the garden from the dining area and glazed double doors lead into the sitting room which has a large walk in bay to the front and an additional window to the side allowing plenty of natural light in.
On the first floor there are four double bedrooms and the family bathroom which has a double end bath with a separate shower. The primary bedroom has a full length bay window to the front, built in wardrobes and its own en-suite with double cubicle shower.
Outside the garden is nice and private as it backs on to woodland behind. It is mostly laid to lawn with a small patio are and path leading to the garage side door. It’s fully enclosed with panel fencing and there is a pedestrian gate on to the driveway.
There is an estate charge to pay to Gateway Property Management Ltd, on behalf of Hamble View (Bursledon) Management Co Ltd, of approximately £331 per annum.
Property info
For more information about this property, please contact
Robinson Reade Ltd, SO31 on +44 1489 322527 * (local rate)
Disclaimer
Property descriptions and related information displayed on this page, with the exclusion of Running Costs data, are marketing materials provided by Robinson Reade Ltd, and do not constitute property particulars. Please contact Robinson Reade Ltd for full details and further information. The Running Costs data displayed on this page are provided by PrimeLocation to give an indication of potential running costs based on various data sources. PrimeLocation does not warrant or accept any responsibility for the accuracy or completeness of the property descriptions, related information or Running Costs data provided here.
































.jpeg)

