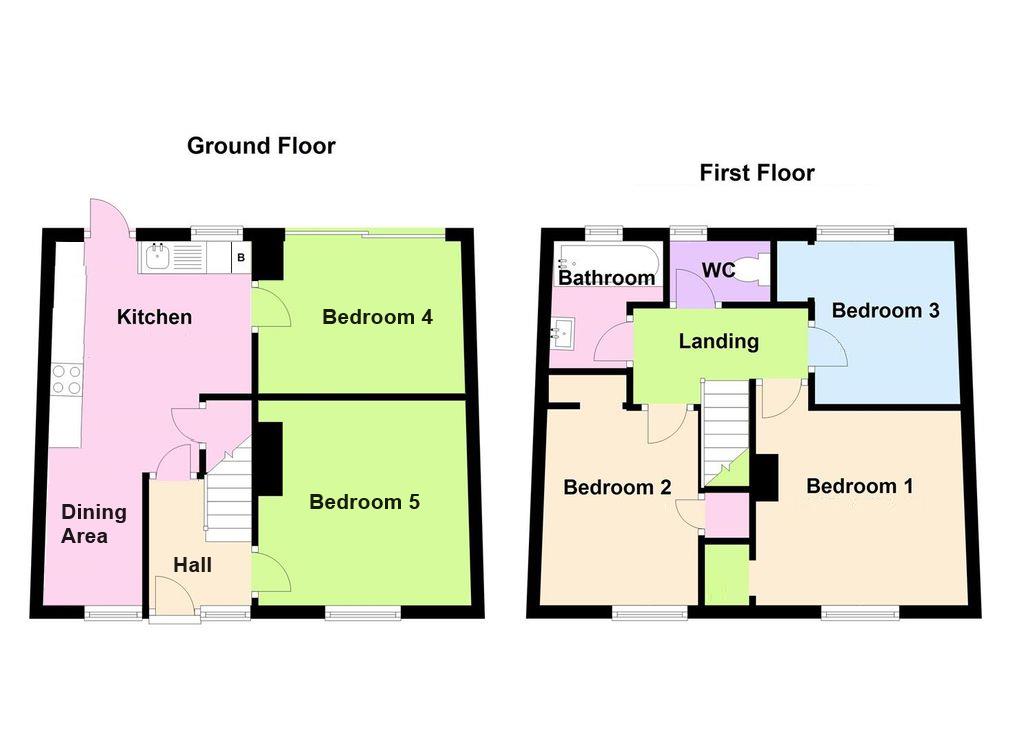Terraced house for sale in Hazel Grove, Hatfield AL10
* Calls to this number will be recorded for quality, compliance and training purposes.
Property features
- Chain Free
- Five Bedrooms
- Kitchen/Breakfast Room
- Generous Sized Garden
- Short Walk to the University
- Family Home Potential
- Gas Heating & Double Glazing
- A few minutes walk to South Hatfield Shopping Centre & University
- Children's playground beyond the rear garden gate
- HMO / Student Rental investment
Property description
Investment Opportunity! Five Bedroom rental property currently licensed as HMO Or Family Home. Located just a short walk from the University South Hatfield Shopping Centre. Enjoys a generous garden, Kitchen/Breakfast Room & separate Bathroom & WC. Chain Free.
Front
Steps and path to front door. Laid lawn. Shrub and hedge border.
Entrance
UPVC leaded light double glazed entrance door with side window to the:-
Hallway
Ceramic tiled floor. Stairs to first floor. Door to:-
Kitchen (5.84m x 3.05m narrowing to 2.18m (19'2 x 10' narro)
Opaque double glazed window to the front. Glazed door to the garden. Wall mounted Worcestor Bosch boiler. Spaces for fridges and freezers. Plumbing for washing machine. Range of wall and base fitted units with rolled edge work surfaces over. Stainless steel sink with mixer tap and drainer. Space for free standing gas cooker. Stainless steel extractor fan over. Tiled splash backs. Breakfast bar area. Radiator. Ceramic tiled floor. Understairs storage area. Door to:-
Bedroom 4 (Dining Room) (3.10m x 2.84m (10'2 x 9'4))
Double glazed door and windows to the garden. Lvt flooring. Double radiator.
Bedroom 5 (Lounge) (3.28m x 2.79m (10'9 x 9'2))
Double glazed window to the front. Radiator. Wooden floor.
Landing
Wooden floor. Metal ballustrade and doors to:-
Bedroom 1 (3.23m x 3.10m extending to 3.58m into the door rec)
Double glazed window to the front. Radiator. Wooden flooring. Good size walk in wardrobe.
Bedroom 2 (3.07m x 2.24m (10'1 x 7'4))
Double glazed window. Radiator. Mirror fronted sliding wardrobe. Wooden floor. Built in storage cupboard.
Bedroom 3 (2.49m x 2.13m (8'2 x 7'))
Double glazed window to the rear. Radiator. Laminate wooden floor. Built in wardrobe.
Bathroom
Opaque double glazed window to the rear. Towel radiator. Wash hand basin with mixer tap. Panel bath with mixer tap and shower attachment. Extractor fan. Part tiled walls. Vinyl flooring.
Separate Toilet
Opaque double glazed window to the rear. Low flush W.C. Vinyl tile effect floor
Garden (30.48m approx (100' approx))
Concrete patio area. Steps leading up to the rear garden which is laid to lawn. Grey composite fence with concrete posts and bottom slats for easy of maintenance. Path extends down to the back of the garden to the rear access where there is a Children's playground beyond the rear garden gate.
Property info
For more information about this property, please contact
JR Property Services, EN6 on +44 1707 590830 * (local rate)
Disclaimer
Property descriptions and related information displayed on this page, with the exclusion of Running Costs data, are marketing materials provided by JR Property Services, and do not constitute property particulars. Please contact JR Property Services for full details and further information. The Running Costs data displayed on this page are provided by PrimeLocation to give an indication of potential running costs based on various data sources. PrimeLocation does not warrant or accept any responsibility for the accuracy or completeness of the property descriptions, related information or Running Costs data provided here.



























.png)

