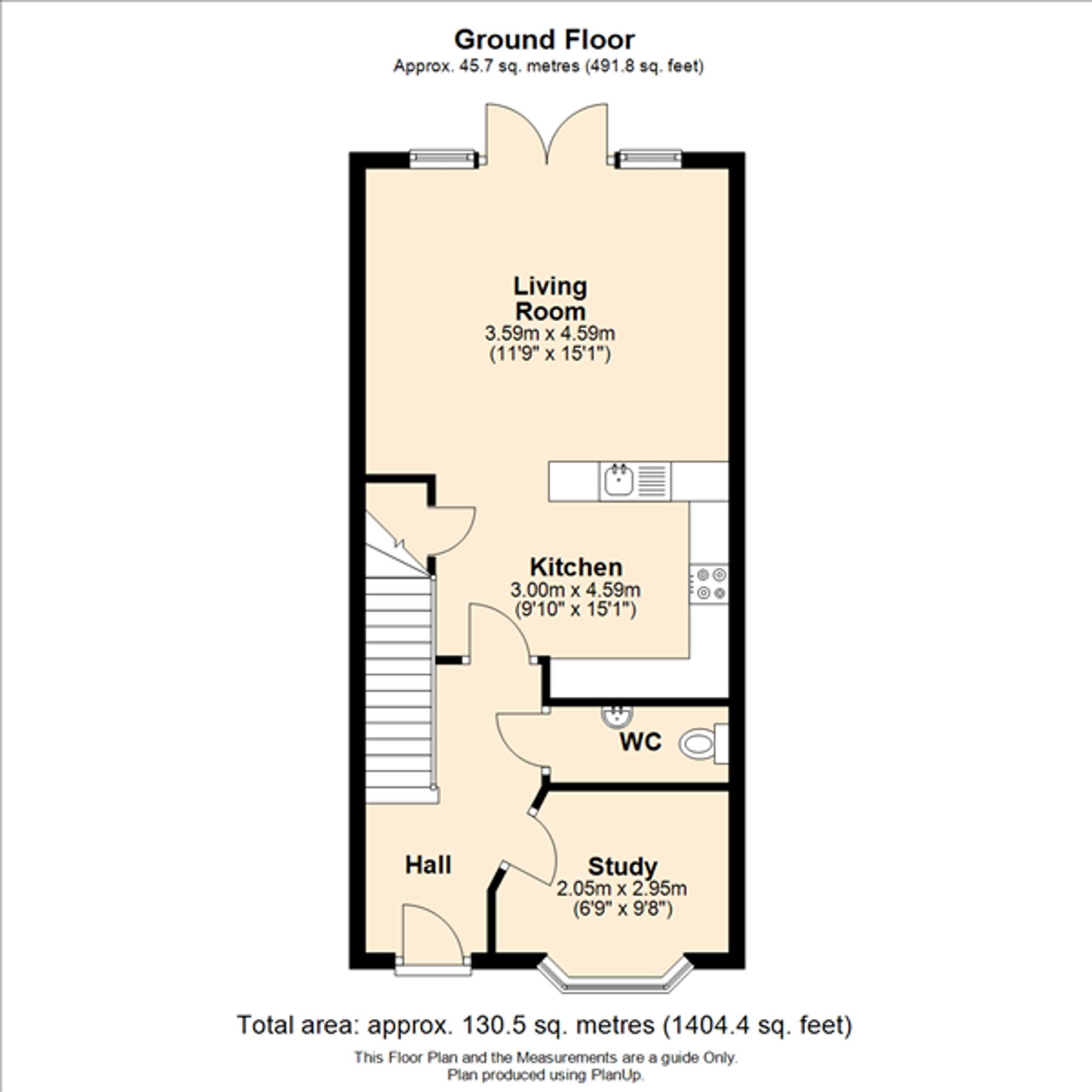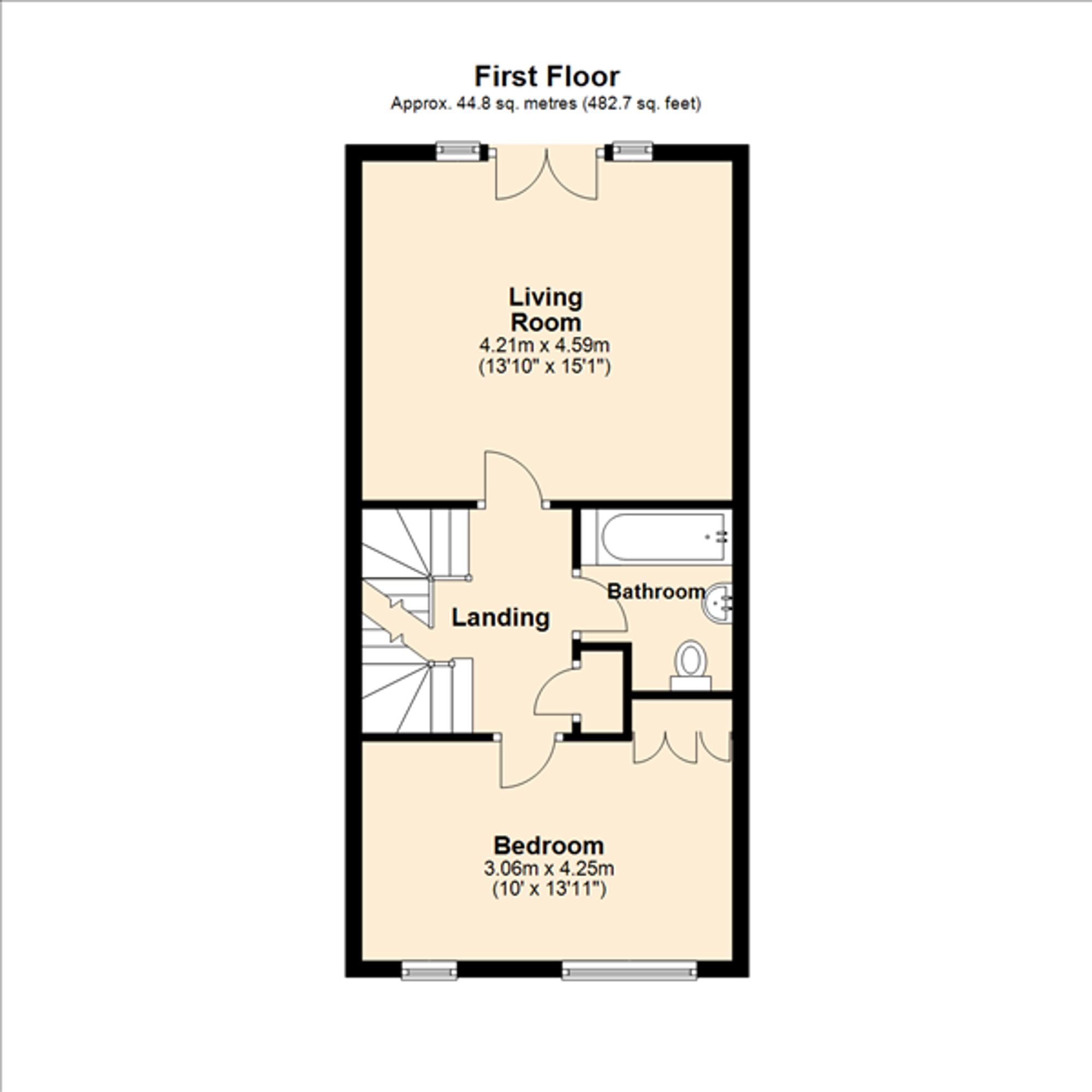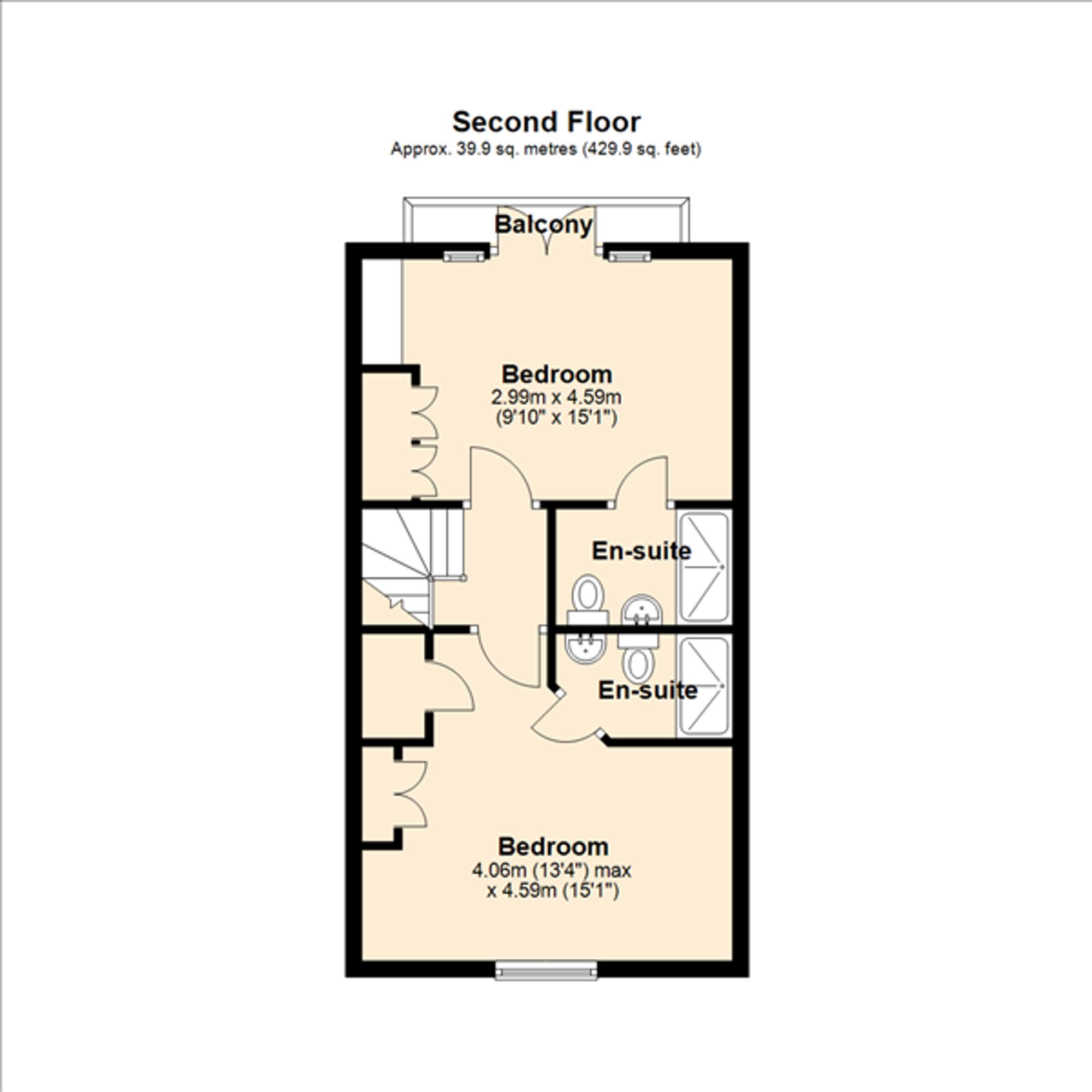End terrace house for sale in Stanley Road, Leicester LE2
* Calls to this number will be recorded for quality, compliance and training purposes.
Property features
- Freehold
- Located in Stoneygate
- Three double bedrooms
- Open plan kitchen/living area
- Rear garden
- Garage & parking space
- Four bedrooms
Property description
We are delighted to present this exceptional four bedroom end of terrace town house located in the highly regarded Stoneygate area within minutes walk of Victoria Park. This stunning home is perfect for modern living. The property features three double bedrooms and one single room, providing ample space for a growing family or guests.
This property spans across three floors and is impeccably presented throughout. Upon entry, you are greeted by a charming hallway leading to bedroom four and a conveniently located WC. The heart of this home lies in its open plan kitchen dining room, which boasts contemporary design and elegance. The kitchen is fitted with sleek, integrated appliances, allowing for seamless cooking experiences. The dining area is perfect for entertaining family and friends, creating a warm and inviting atmosphere. This area also has french doors leading to the rear garden.
Moving up to the first floor, you will discover an inviting sitting room filled with natural light. This room can be used as a further bedroom being of a good size. Twin doors open up to a Juliet balcony, offering views of the rear elevation. Additionally, this floor features a stylish family bathroom and a double bedroom.
Continuing to the second floor, you will find two generously sized bedrooms, each with modern en-suite shower rooms. The master bedroom includes doors that open up to a balcony with a rear aspect. Stepping outside, you will discover a charming balcony, perfect for enjoying a morning coffee or evening drinks.
Additionally the low-maintenance, enclosed rear garden provides a private outdoor haven, ideal for spending quality time.
For those in need of parking and storage solutions, this home offers a garage and a dedicated parking space, ensuring convenience and peace of mind.
Located in a desirable area, this property benefits from excellent transport links, ensuring easy access to nearby amenities and attractions.
Contact us today to arrange a viewing and secure your dream home.
Information
Freehold
EPC rating 79 C
Council tax band E Leicester City Council
With gas central heating system, (including solar panels owned outright), double glazed windows.
Broadband speed 300 Mbps
Conservation Area
Annual service charge £344
Location
Situated few minutes away from Victoria Park and walking distance to Leicester city centre. With its prime location the property is close to local amenities and local public and private schooling and nursery day-care together with shopping parades in Stoneygate and Clarendon Park.
Entrance Hallway
Access the property through a composite door into the generously sized entrance hallway, featuring tiled flooring and stairs leading to the first floor landing. This area includes a radiator and access to all rooms on the ground floor.
Bedroom Four/Study
This room is a versatile space featuring a bay window on the front elevation and a radiator underneath. It is a single bedroom or as in this instance, a practical office space.
Open Plan Living Dining Kitchen
This light and airy open plan living dining kitchen enjoys double glazed windows with french doors, providing access to rear garden. The kitchen area comprises of a sink with a drainer, range of wall and base units with storage drawers and granite effect worktops over, integrated appliances comprising of a stainless steel gas hob, tiled splash-back, extractor hood, oven and grill, fridge/freezer, dishwasher and washing machine. Tiled flooring, radiators and walk-in under stairs pantry.
Ground Floor Cloakroom
The ground floor cloakroom features a white suite including a low-level WC, pedestal handbasin with tiled splashback, radiator, tiled flooring, and an extractor fan.
First Floor Landing
The first floor landing has built-in cupboard and carpet flooring. The landing provides access to the lounge, bedroom two and the family bathroom.
Lounge
This spacious sitting room offers ample natural light with its double glazed windows and twin doors leading to a Juliet balcony with iron railings providing view of the rear garden. Furthermore, the room has two radiators and carpet flooring. Some people often use this as a fourth bedroom.
Family Bathroom
The family bathroom comprises of wash hand basin with mixer tap, low level WC, panel bath with electric shower, glass shower screen fully tiled walls. Radiator, extractor fan and partially tiled walls.
Bedroom Two
Bedroom two features tall windows facing the front elevation, allowing ample natural light. Additionally, there are built-in wardrobes in this generously sized double room. Radiator and carpet flooring.
Second Floor Landing
The second floor landing provides access to both bedrooms and features wooden balustrades.
Master Bedroom
The master bedroom is spacious and has built-in wardrobes. The room enjoys double glazed windows and twin doors leading to a balcony with wrought iron railings and overlooking the rear garden. Door to the en-suite shower room.
En-Suite Shower Room
The en-suite shower room features a wash hand basin with a mixer tap, a low-level WC, a shower enclosure with a chrome shower and sliding glass door, linoleum flooring, partially tiled walls, a radiator, a shaver point, and an extractor fan.
Bedroom Three
Bedroom three has double glazed window to the front elevation spacious over-stairs storage cupboard housing the gas boiler, fitted wardrobe, radiator.
En-Suite
This en-suite shower room comprises of wash hand basin with mixer tap, low level WC, shower enclosure with chrome shower and glass shower screen, half tiled walls, linoleum flooring, extractor fan, shaver point and a radiator.
Rear Garden
The rear garden is a real credit to the current owners and is of a Mediterranean style with hardstanding gravel and pathway that leads to the rear pedestrian gate, offering access to the allocated parking space. Access to garage.
Front Garden
The front garden of the property features a vibrant pathway lined with beautifully planted borders. Positioned away from the main road, the property enjoys a setback with communal green spaces and tall trees.
Parking - Garage
This brick built garage boasts power and lighting, featuring an electric up and over door at the front. Additionally, it includes one allocated parking space.
For more information about this property, please contact
Focus Property Sales & Management Ltd, LE2 on +44 116 484 9179 * (local rate)
Disclaimer
Property descriptions and related information displayed on this page, with the exclusion of Running Costs data, are marketing materials provided by Focus Property Sales & Management Ltd, and do not constitute property particulars. Please contact Focus Property Sales & Management Ltd for full details and further information. The Running Costs data displayed on this page are provided by PrimeLocation to give an indication of potential running costs based on various data sources. PrimeLocation does not warrant or accept any responsibility for the accuracy or completeness of the property descriptions, related information or Running Costs data provided here.
















































.png)
