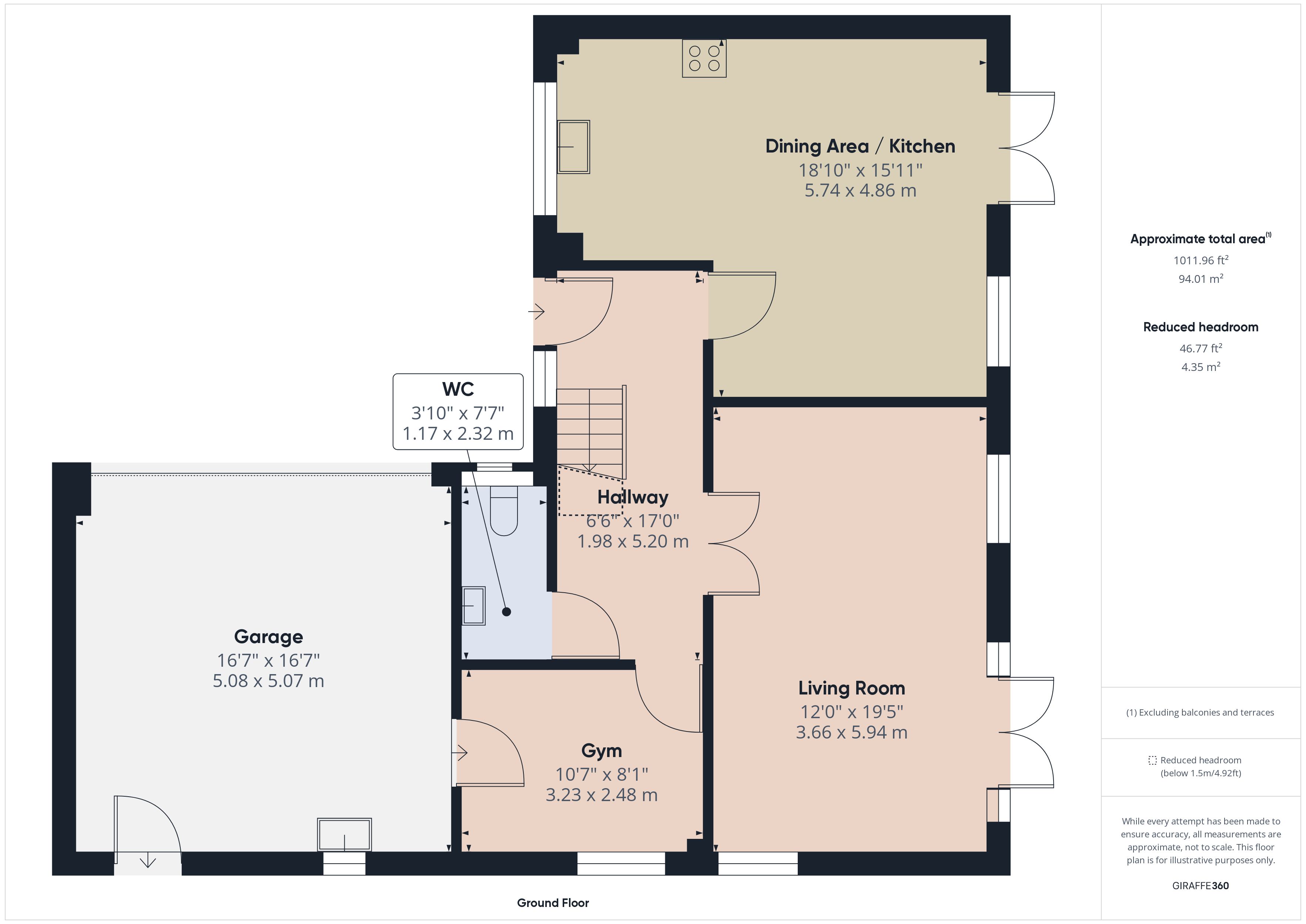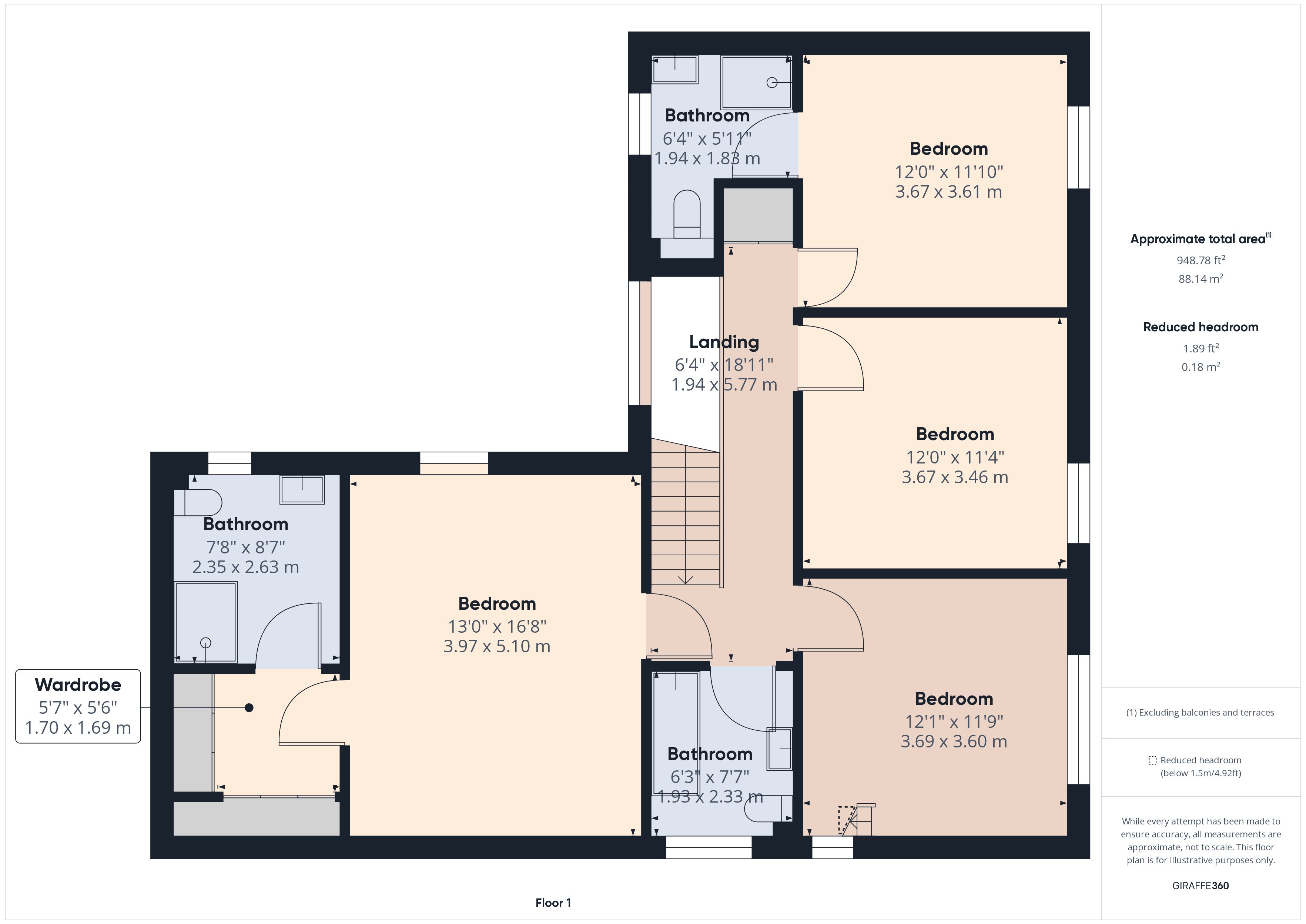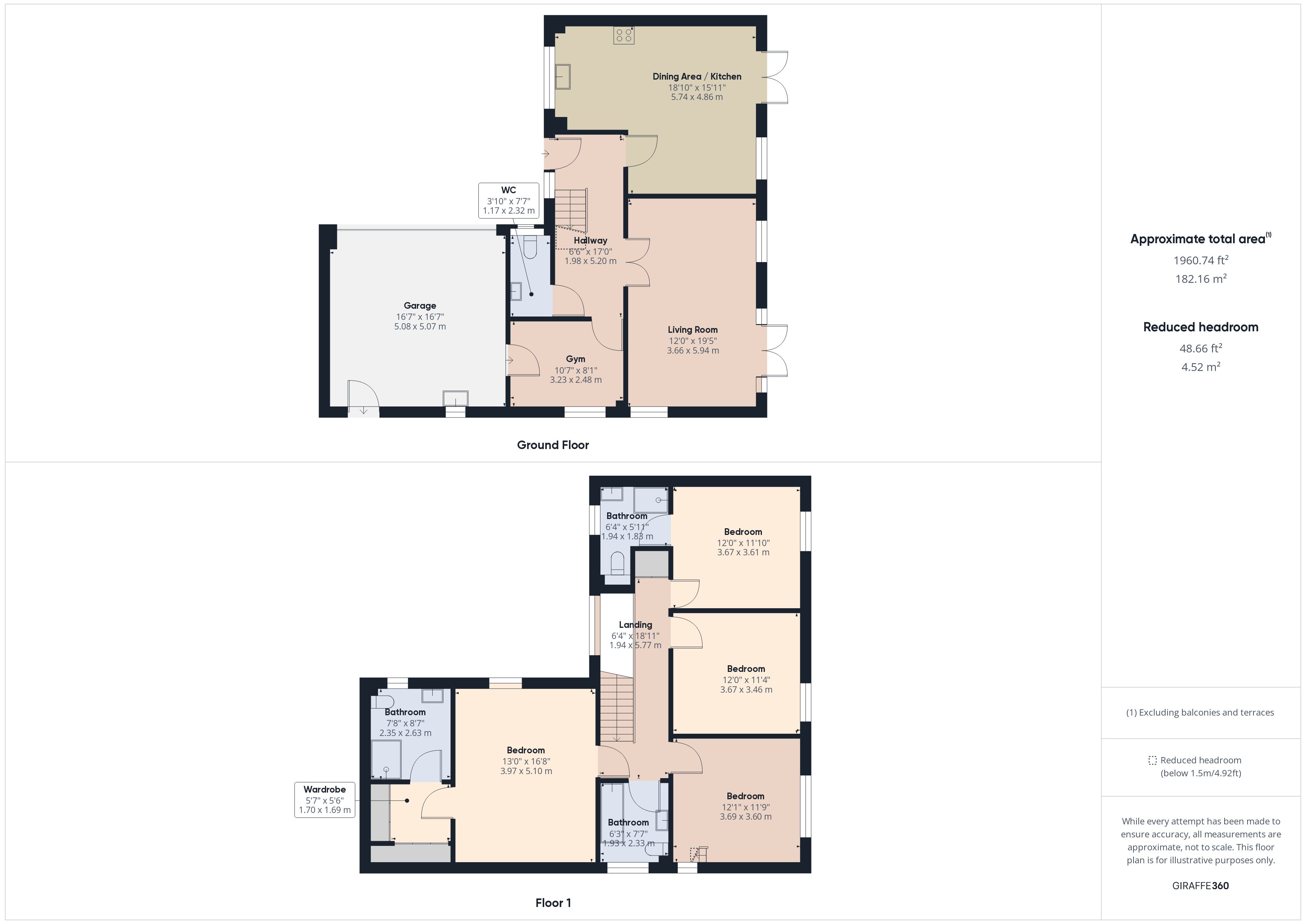Detached house for sale in Edginswell Lane, Torquay TQ2
* Calls to this number will be recorded for quality, compliance and training purposes.
Property features
- Detached individually designed home
- Double garage and parking for 2 cars
- Corner plot
- Extensive Master Bedroom Suite
- Side and Rear gardens
- Double glazing
- Convenient location
Property description
Braeburn Tor is set in an exclusive courtyard of just 4 individually designed executive detached homes, built in 2013 by local housebuilders Regal Heritage, this ex show home is in an ideal location for quick access to Exeter and further north, close to schools, supermarkets and Torbay Hospital as well as the town centres of Torquay and the market town of Newton Abbot. The property is also within easy access to local beaches and walking distance of the proposed Edginswell train station. This beautifully presented property is on a secluded corner plot with an attractive sundeck and patio, 4 generously sized double bedrooms, and an extensive master bedroom suite including a well-equipped dressing room and roomy ensuite.
This is the first time that one of these properties on this select development has come to the market since they were built.
The property is tucked in the corner of the courtyard and offers 2 parking spaces in front of the double garage, entering via the front door into the entrance hall which boasts a galleried landing and floor to ceiling double height glass around and over the front door. The hall offers underfloor heating with Karndean flooring and a solid wood staircase leading to the first floor.
The property has underfloor heating to the whole of the ground floor and is double glazed throughout with attractive wood doors to each room.
On the ground floor, doors lead off the hallway to:
Kitchen/Diner 18’10” x 15’11” (5.74m x 4.86m L shaped)
This spacious room offers a perfect space to cook and entertain with granite worktops, a range of wall and base units in gloss cream, Karndean flooring, underfloor heating. French doors to garden, dishwasher, under counter built in freezer and fridge, under cabinet lights. Window overlooking the front and rear.
Lounge 19’5” x 12’0” (5.94m x 3.66m) Double doors lead from the hallway, this well-proportioned room offers a flame effect fire, french doors with side glazed windows lead to the garden, bringing the outdoor in, dual aspect double glazed windows to rear and side flood the room with light.
Study / Gym 10’7” x 8’1” (3.23m x 2.48m) Currently used as a gym but would equally be very well suited to a home office, with door to garage and window to the side
The staircase leads to the galleried first floor landing with a door to the bedrooms and bathroom as well as a large storage/linen cupboard.
Master Bedroom Suite measures an impressive 21'0" x 17'0" and is divided into:
Master Bedroom 16’8” x 13’0” (5.10m x 3.97m) This large room has 2 Velux windows as well as a double glazed window to the front with a door leading to the
Dressing room 7'8" x 7'10" with built in wardrobes, a door leads to the:
Ensuite 8’7” x 7’8” (2.63m x 2.35m) with travertine tiles, large walk-in shower with thermostatic shower, double glazed window with obscure glass, toilet with hidden cistern, sink in wall hung vanity unit. Chrome heated towel rail.
Bedroom 2 12’0” x 11’10” (3.67m x 3.61m) Large double with double glazed window to the rear, radiator
Ensuite 6’4” x 9’10” (into recess for toilet) travertine tiles, walk-in corner shower with thermostatic shower, sink in wall hung vanity unit and toilet with hidden cistern, chrome heated towel rail.
Bedroom 3 12’0” x 11’4” (3.67m x 3.46m) large double with window to the rear, radiator.
Bedroom 4 12’1” x 11’9” (3.69m x 3.60m) Currently used as a home office/music room, this is another large double with windows to the rear and side.
Bathroom 7’7” x 6’3” (3.69m x 3.60m) travertine tiles, white bath with hand-held shower, wall hung sink and toilet with hidden cistern, chrome heated towel rail, tiled floor, double glazed window with obscured glass.
Double garage 16’7” x 16’7” (5.08m x 5.07m) with up and over garage door and utility area with plumbing for washing machine, space for tumble dryer and double sink, the garage also houses the boiler and hot water tank.
Gardens to rear and side with mature hedges and trees, a lawned area an attractive sundeck with glass and chrome surrounds and a paved patio area, perfect for alfresco living and entertaining. The Garden also has a 12' x 8' garden shed, perfect for storing garden furniture during the winter months.
The loft space is also boarded to provide an extensive area for storage.
Council Tax Band F
EPC C
Freehold
Consumer Protection from Unfair Trading Regulations 2008 The agent has not tested any apparatus, equipment, fixtures and fittings or services and so cannot verify that they are in working order or fit for the purpose. A Buyer is advised to obtain verification from their Solicitor or Surveyor. References to the Tenure of a Property are based on information supplied by the Seller. The Agent has not had sight of the title documents. A Buyer is advised to obtain verification from their Solicitor. Items shown in photographs are not included unless specifically mentioned within the sales particulars. They may however be available by separate negotiation. Buyers must check the availability of any property and make an appointment to view before embarking on any journey to see a property. Please inform us of any particular requirements that are important to you prior to viewing.
What3words: Informs.expires.applauded
Property info
For more information about this property, please contact
Ridgewater Property Limited, TQ3 on +44 1803 268871 * (local rate)
Disclaimer
Property descriptions and related information displayed on this page, with the exclusion of Running Costs data, are marketing materials provided by Ridgewater Property Limited, and do not constitute property particulars. Please contact Ridgewater Property Limited for full details and further information. The Running Costs data displayed on this page are provided by PrimeLocation to give an indication of potential running costs based on various data sources. PrimeLocation does not warrant or accept any responsibility for the accuracy or completeness of the property descriptions, related information or Running Costs data provided here.


















































.png)