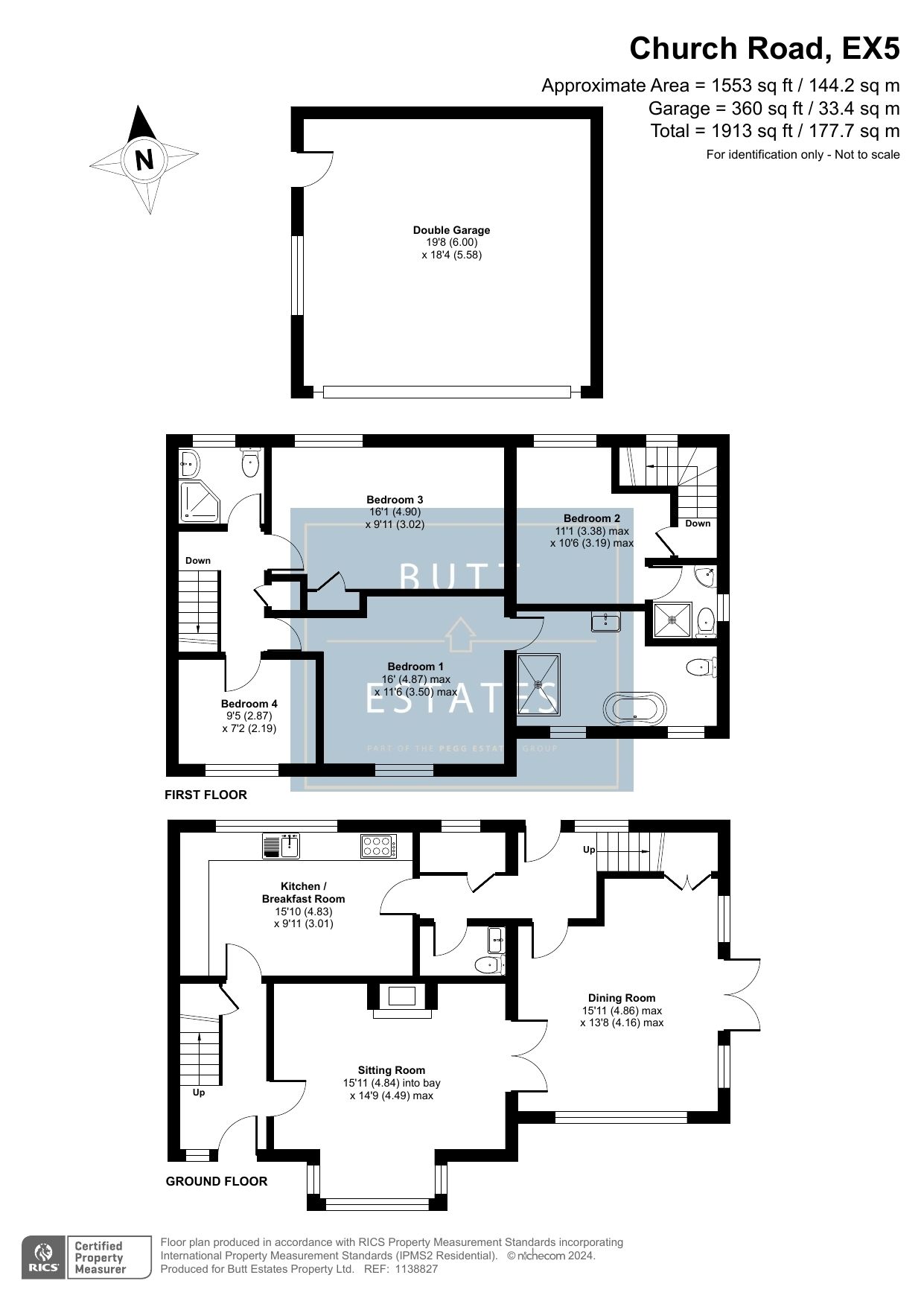Semi-detached house for sale in The Croft, Church Road, Exeter EX5
* Calls to this number will be recorded for quality, compliance and training purposes.
Property features
- Sought After Village Location
- No Onward Chain
- Access Via Private Road
- Detached Garage
- Large Driveway With Ample Parking
- Secluded Peaceful Setting
- Wonderful Views of Whimple Church
- Downstairs Cloakroom
- Two Large Reception Rooms
- Double Storey Extension
- Two En-suites
Property description
Description
Accessed via a private road and nestled in a secluded position, 1 The Croft is available for the first time in over three decades. This charming family home has been cherished, extended, and improved by the current owner. Originally built in the 1960s, the property boasts a generous two-story extension added just over 10 years ago.
The original house offers a wonderful flow, starting from the welcoming entrance hallway. To the right, doors open into the spacious living room, featuring a charming wood burner as the focal point. Double doors lead through to the two story extension. His extension includes a spacious second reception room with views of the front garden, providing the perfect space to unwind, relax, and socialize. The secondary staircase in the extension leads to a double bedroom with an en-suite bathroom. This area could be ideal for multi-generational living.
At the back of the house, you'll find a farmhouse-style kitchen with a breakfast area, offering delightful views of the rear garden and Whimple Church. Additionally, there is a convenient downstairs cloakroom and a boiler room.
Upstairs, the home includes three double bedrooms. The master bedroom features a luxurious en-suite bathroom, while bedroom three provides lovely views of the rear garden. The fourth bedroom is a large single room. Bedrooms three and four share a modern shower room. Bedroom two is accessed via a separate staircase and boasts a shower en suite.
The property sits on a spacious and very private plot, featuring a driveway that can accommodate several vehicles, making it perfect for a motorhome, caravan, or boat. A detached garage and manicured front gardens enhance the home's curb appeal. The rear garden is an ideal spot for hosting summer BBQs, acting as a sun trap and providing the perfect space for family enjoyment.
Whimple is a highly sought-after village with easy connections to Exeter. It offers a train station, an excellent primary school, a local post office, and two village pubs, fostering a strong sense of community.
Offered to the market with no onward chain.
Council Tax Band: C
Tenure: Freehold
Entrance Hall
UPVC front double glazed door to front aspect with obscure panelled window, stairs leading to first floor, understairs storage cupboard, radiator, door to living room.
Kitchen
Kitchen / Breakfast room - Matching wall and base level units with solid oak work surfaces, integrated one and a half ceramic sink drainer with mixer tap, space for free standing Rangemaster gas cooker run off lbg gas with extractor fan over, space and plumbing for washing machine, radiator and door leading back to the main entrance hall.
Living Room
Light and spacious living room, radiator, chimney breast with feature wood burner, gorgeous bay square double glazed window. Double doors lead through to the dining room/family room.
Dining Room
Column radiator, fitted storage cupboards, full width double glazed windows, full width side double glazed windows with French double glazed doors leading to side garden. Door to inner hallway.
Inner Hallway
UPVC double glazed door leading to the rear garden, second staircase leading to third bedroom/annexe.
Cloakroom
Modern low level WC, wash hand basin, linen/boiler cupboard, access to oil boiler and obscure rear double glazed window.
Landing
Large fitted airing cupboard with radiator, access to the partially boarded loft via loft hatch with pull down ladder.
Master Bedroom
Generous master bedroom with fitted bedroom furniture, radiator, front double glazed window, door to luxurious master en-suite.
En-Suite
Matching four piece suite, double shower cubicle, power shower, free standing bath, low level WC, wash hand basin with vanity unit, heated chrome towel rail, two obscure front double glazed windows.
Bedroom 2
Access via a separate staircase: Double bedroom, radiator, rear double glazed window.
En-Suite
Shower cubicle, low level WC, modern wash basin, radiator, side obscure double glazed window.
Bedroom 3
Generous double bedroom, radiator, rear double glazed window.
Bedroom 4
Large single bedroom, radiator, front double glazed window.
Shower Room
Shower cubicle with electric shower, modern wash basin, low level WC, chrome towel rail, rear obscure double glazed window.
Front Garden
To the front of the property, access is via a private lane, block paved private driveway offering off road parking for several vehicles. The garden has raised flower beds with mature hedges, shrubs and trees offering privacy, side access leads to the large rear garden.
Double Garage
Detached double garage with electric roller door, lighting and power, side double glazed window and side double glazed patio door.
Rear Garden
Block paved seating area perfect for alfresco dining, manicured lawns, raised decking area, mixture of mature shrubs and plants, outdoor electrics, outside tap, rear access to the rear of the property has wonderful views of Wimple Church.
Agency Notes
The council tax band is currently a C but may be adjusted due to the extension to the house and plot during the current ownership.
Property info
For more information about this property, please contact
Butt Estates, EX3 on +44 1392 976188 * (local rate)
Disclaimer
Property descriptions and related information displayed on this page, with the exclusion of Running Costs data, are marketing materials provided by Butt Estates, and do not constitute property particulars. Please contact Butt Estates for full details and further information. The Running Costs data displayed on this page are provided by PrimeLocation to give an indication of potential running costs based on various data sources. PrimeLocation does not warrant or accept any responsibility for the accuracy or completeness of the property descriptions, related information or Running Costs data provided here.

































.png)
