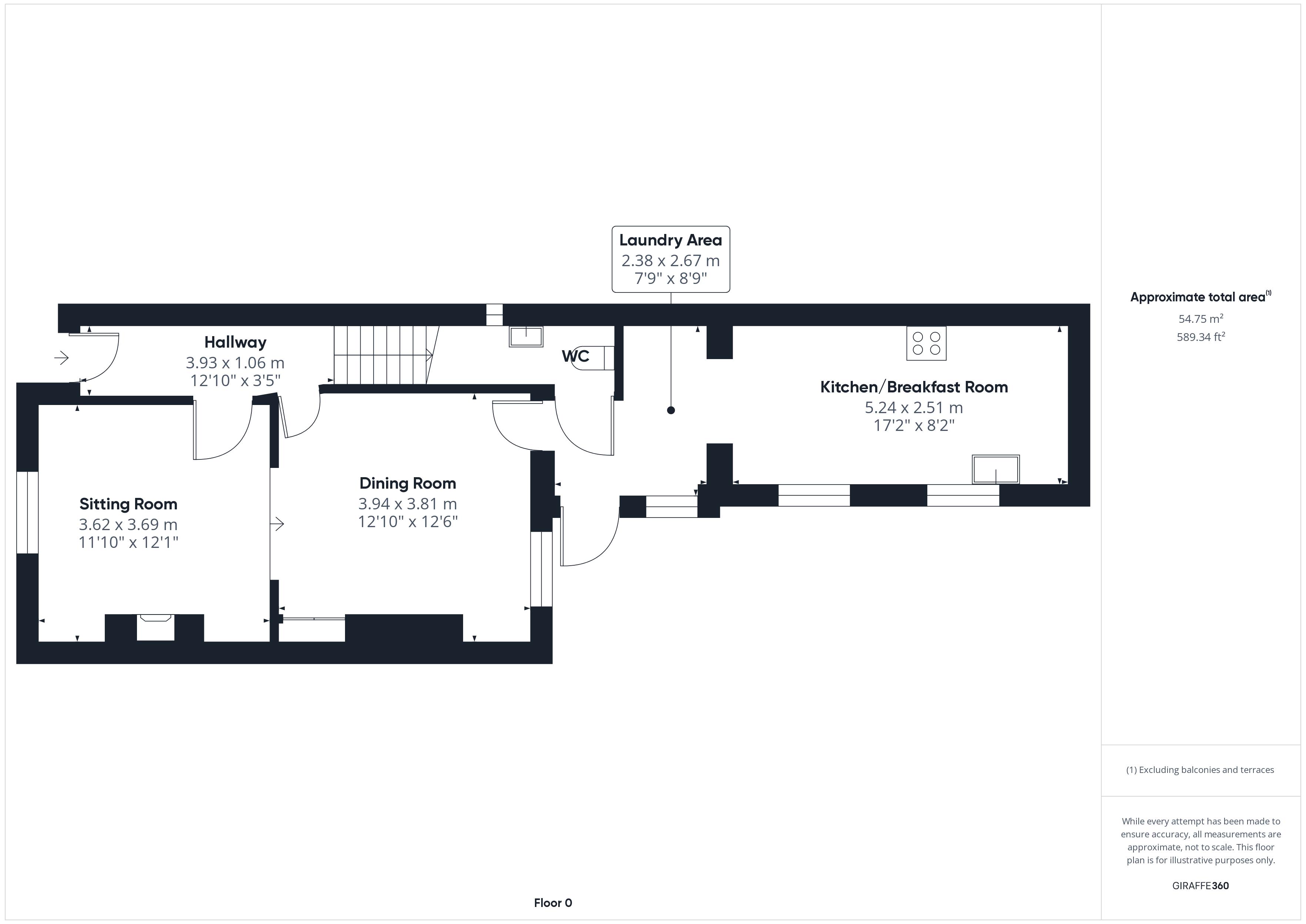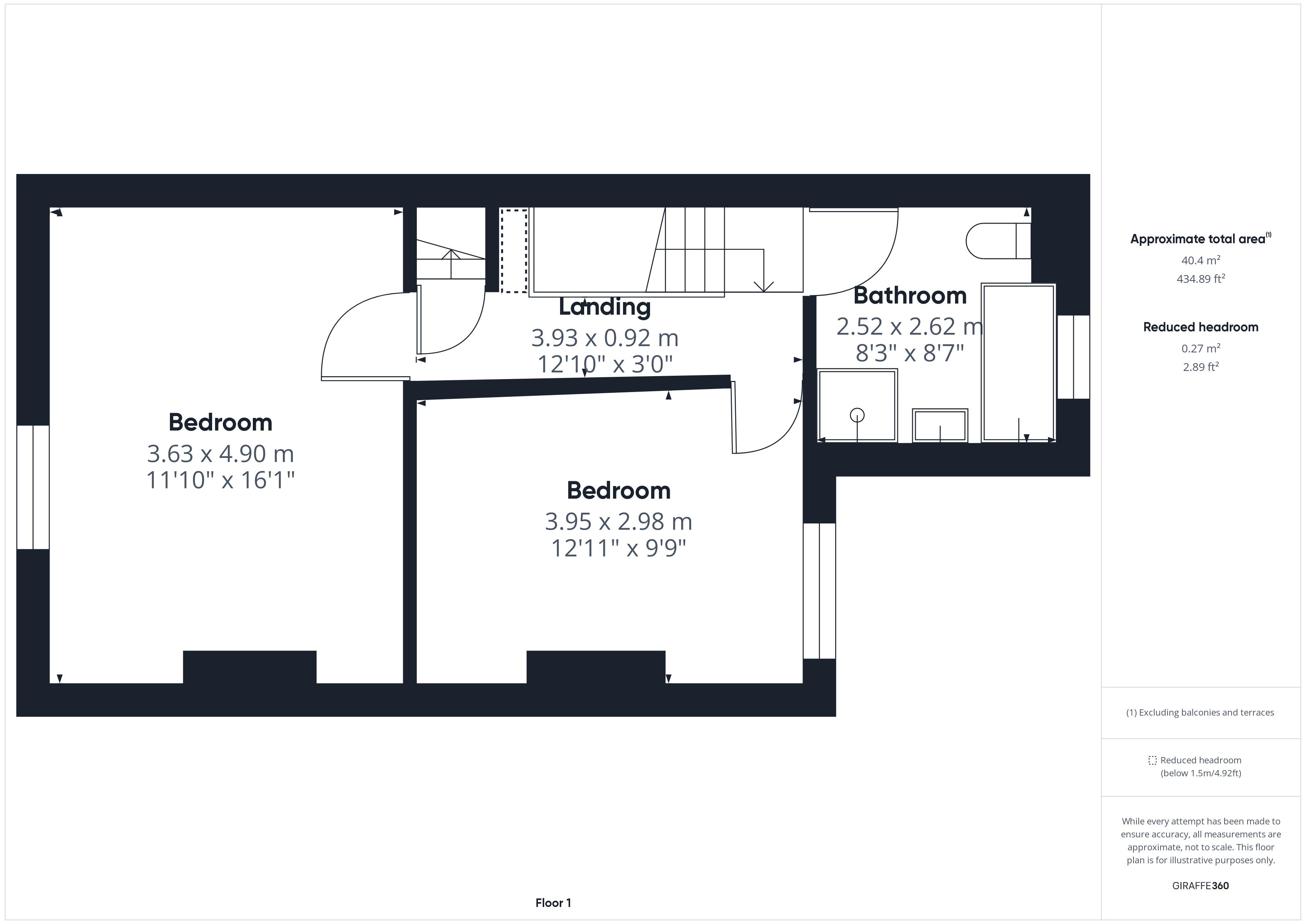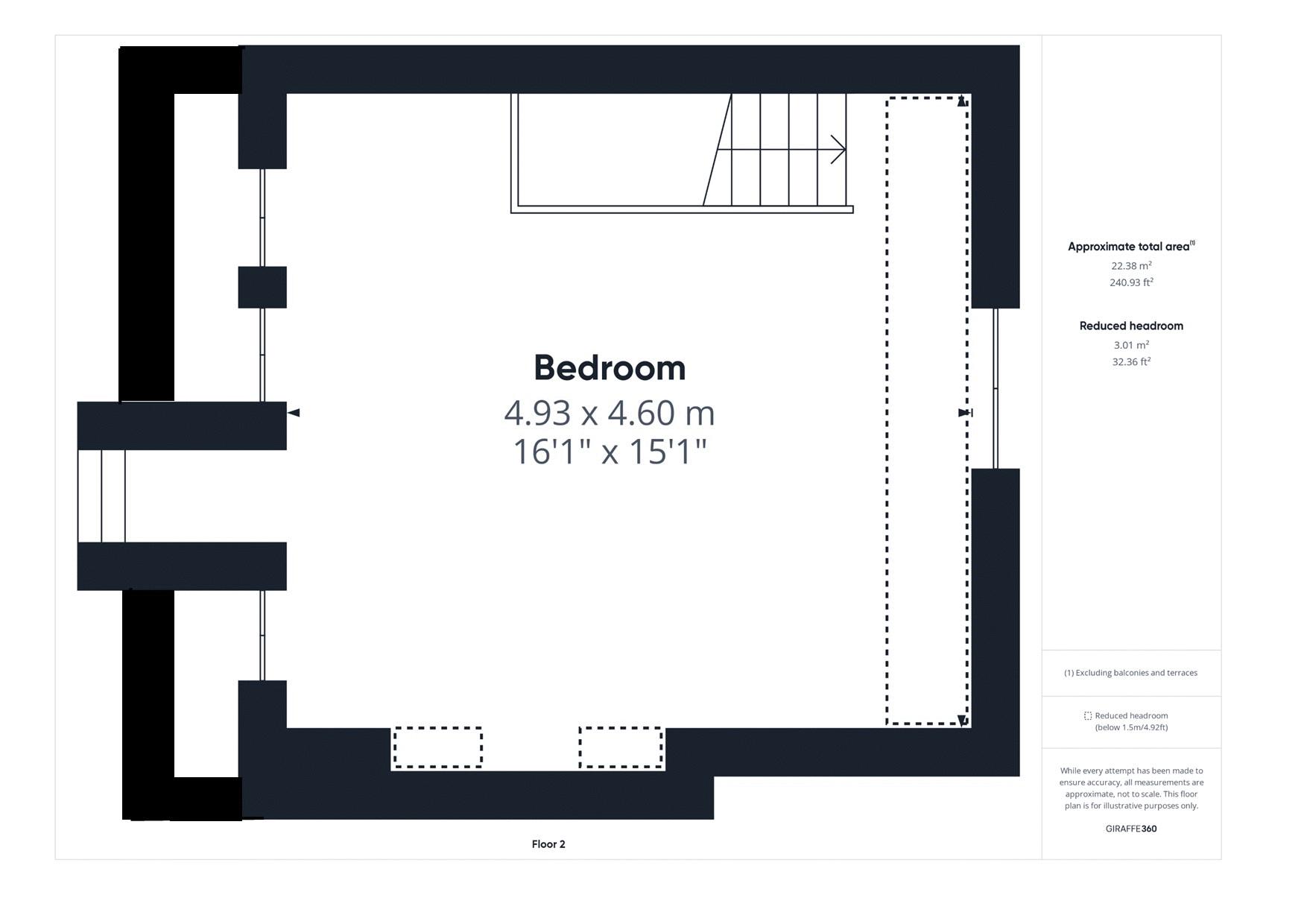End terrace house for sale in Queens Road, Stonehouse GL10
* Calls to this number will be recorded for quality, compliance and training purposes.
Property features
- Three Double Bedrooms
- Off-Road Parking For 2 Cars
- Character Property
- Contemporary Kitchen-Breakfast Room
- Established, Generous Garden
- Central Location
- Walking Distance to Train Station
- Well Presented Throughout
Property description
Tg Sales and Lettings are delighted to offer this splendid three-bedroom period property, close to the centre of Stonehouse.
As you approach the property, you'll be greeted by its classic red brick, period façade. The front garden is generously sized, offering a sense of space and privacy. Lush greenery and well-tended flower beds create a captivating first impression, inviting you to explore further. There is the added benefit of parking for two cars at the front of the house.
Stepping inside, you'll discover a world of sophistication and comfort. The lounge, featuring a cosy wood burner, serves as the heart of the home. The period features of the lounge, such as the fireplace and wooden floors are tastefully preserved, creating a space that exudes character.
The kitchen is modern and sleek, designed to meet the demands of contemporary living. Bathed in natural light, the kitchen boasts a charming design that seamlessly integrates functionality and aesthetics. The light colour palette enhances the sense of space, while appliances and ample storage make culinary endeavours a pleasure. Whether you're whipping up a gourmet meal or preparing a quick snack, this kitchen is a true haven for any culinary enthusiast.
The three bedrooms offer havens of tranquillity and comfort. The master bedroom, with its spacious layout, serves as a serene retreat at the front of the property. The additional bedrooms are equally inviting, providing versatile spaces that can be adapted to suit your needs, whether it's a guest room, a home office, or a comfortable reading nook.
There is a well-appointed family bathroom, boasting a roll top bath with separate shower, along with a downstairs cloakroom. The property further benefits from a recently fitted gas boiler and the windows are double glazed.
Convenience is key with off-road parking, ensuring that your vehicles are secure and easily accessible. And if you're a commuter or simply love exploring, the property's proximity to the train station adds practicality to its charm.
In summary, this three-bedroom period property encapsulates the perfect blend of classic elegance and modern comfort. With its captivating exterior, well-maintained garden, inviting living spaces, modern kitchen, wood burner, and convenient amenities, it offers a lifestyle that effortlessly combines the best of both worlds.
We would urge early viewing to avoid disappointment.
Entrance Hall
Composite front door, painted floorboards, radiator, doors to both reception rooms, stairs leading to first floor, smoke alarm, thermostat
Lounge (12' 1'' x 11' 11'' (3.69m x 3.62m))
Double glazed window to front, door to hallway, radiator, wooden fireplace with woodburner, wooden flooring, picture rail, shelving and archway to dining room
Dining Room (12' 11'' x 12' 6'' (3.94m x 3.81m))
Double glazed window to rear, radiator, wooden flooring, shelving, door to kitchen and picture rail
Laundry Area (8' 9'' x 7' 10'' (2.67m x 2.39m))
Double glazed window to side, door to rear garden, cupboards with quartz worktop over, plumbing for washing machine, meter cupboard, door to cloakroom, open to kitchen
Kitchen (17' 2'' x 8' 3'' (5.24m x 2.51m))
Double glazed windows to side, double glazed velux windows, recently fitted kitchen with a range of eye and base level units, with quartz worktop over, space for range cooker, stainless steel extractor fan, integrated full height fridge and freezer, integrated dishwasher, space for wine fridge, 1 1/2 stainless steel sink and drainer, tiled splashbacks
Cloakroom
Low level wc, wall mounted sink and access to under stairs cupboard space with recently installed wall mounted gas central heating boiler
First Floor Landing
Doorway and stairs leading to second floor, smoke alarm, doors to bathroom and two bedrooms
Bathroom
Opaque double glazed window to rear, white suite comprising of low level wc, pedestal wash hand basin, roll top bath and separate shower cubicle, tiled flooring and walls
Bedroom 1 (16' 1'' x 11' 11'' (4.9m x 3.63m))
Double glazed window to front, radiator, wooden flooring
Bedroom 2 (16' 1'' x 15' 1'' (4.91m x 4.6m))
Located on second floor, a dual aspect room with double glazed window to front and velux window to rear, eaves storage
Bedroom 3 (13' 0'' x 9' 9'' (3.95m x 2.98m))
Double glazed window to rear, radiator
Rear Garden
Low maintenance rear garden, enclosed by red brick wall, wooden gate, raised flower beds and outside tap
Front Garden
Off road parking for two cars, mainly laid to lawn with clever planting ensuring a degree of privacy, mature shrubs and trees, pathway to front door and access to side and rear, enclosed by timber fencing and gated access
Property info
For more information about this property, please contact
TG Sales & Lettings, GL1 on +44 1452 679567 * (local rate)
Disclaimer
Property descriptions and related information displayed on this page, with the exclusion of Running Costs data, are marketing materials provided by TG Sales & Lettings, and do not constitute property particulars. Please contact TG Sales & Lettings for full details and further information. The Running Costs data displayed on this page are provided by PrimeLocation to give an indication of potential running costs based on various data sources. PrimeLocation does not warrant or accept any responsibility for the accuracy or completeness of the property descriptions, related information or Running Costs data provided here.




































.png)
