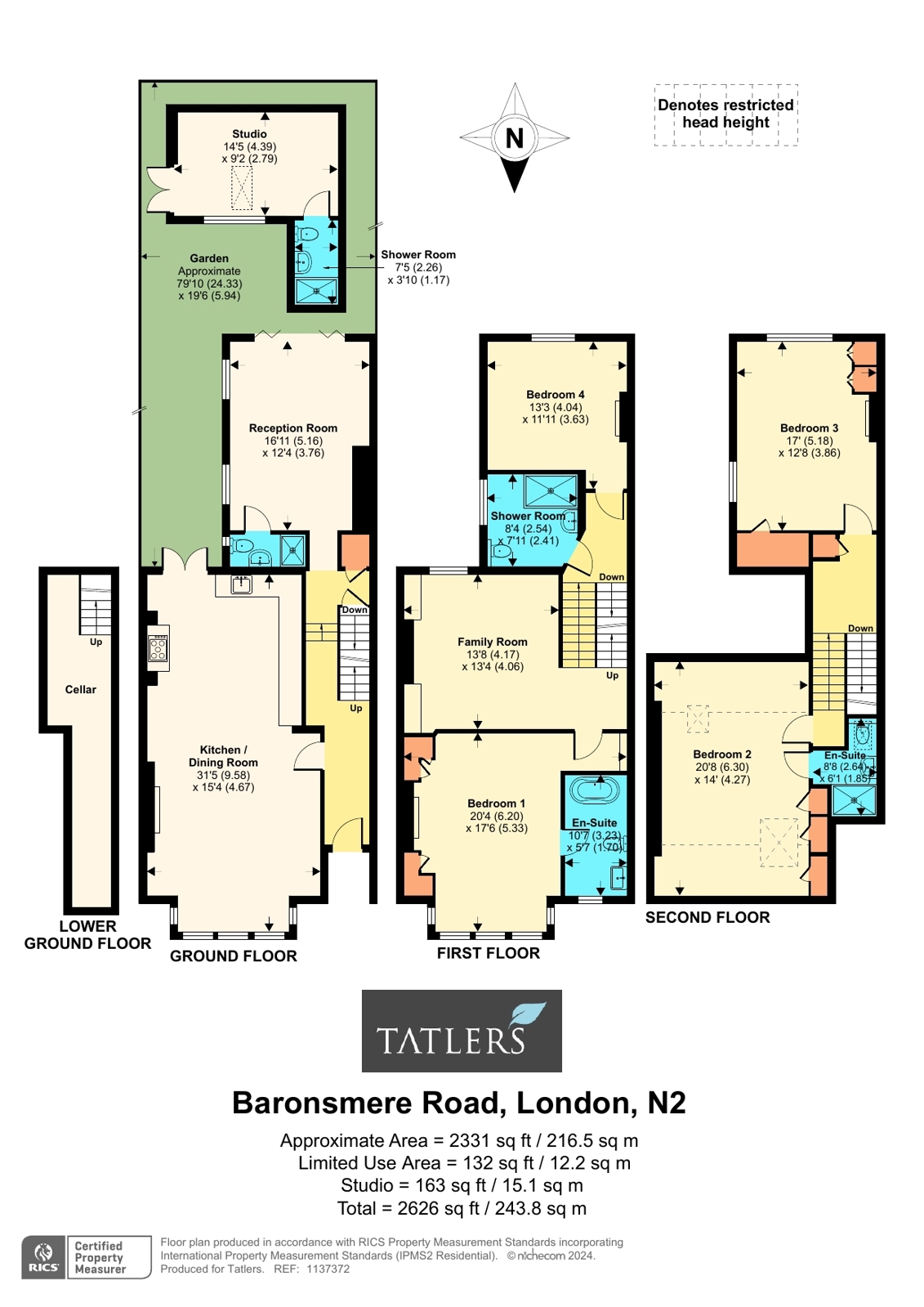End terrace house for sale in Baronsmere Road, London N2
* Calls to this number will be recorded for quality, compliance and training purposes.
Utilities and more details
Property features
- Kitchen/dining room
- Reception room
- Family room
- 4 double bedrooms
- 4 bathroom/wc’s
- Cellar
- Gas CH
- Approx 79’10 garden
- Garden studio & shower room
- Freehold
Property description
An exceptional Victorian, end of terrace house in the heart of East Finchley. This spacious family home is beautifully presented throughout with an abundance of period features. The ground floor comprises a massive eat-in kitchen and reception room at the front of the house. This breathtaking room has wonderfully high ceilings with original cornicing and exposed brickwork making it a unique and contemporary space. At the rear there is a second reception with doors onto a beautiful south facing garden which benefits from a studio/garden room with direct side access. On the first floor there is an imposing main bedroom with ensuite bathroom, a bright and spacious family room/study, a shower room and double bedroom. The top two floors have two double bedrooms with built in storage and an ensuite in the larger of the two. Baronsmere Road is a sought-after residential street just moments away from East Finchley tube station and the amenities of the High Road. The area is popular with families because of some outstanding local schools including Archer Academy and the proximity to Cherry Tree Wood.
Entrance Hall
Storage cupboard, tiled flooring, door with stairs sown to cellar, stairs down to reception room.
Kitchen/Dining Room (9.58m x 4.67m)
Dining Area
Wood flooring, coving, ceiling rose, square bay window to front with stained glass inserts, open through to:
Kitchen Area
Exposed brick wall with fire alcove with space for range cooker, stainless steel extractor hood above, wall and base units, Butler sink with retractable mixer tap, tiled splash backs, wood flooring, double doors to garden.
Reception Room (5.16m x 3.45m)
Wood flooring, door to:
Shower Room
Shower unit, wash hand basin, low flush wc, velux window, tiled walls, tiled flooring.
First Floor
Family Room (4.17m x 4.06m)
Cast iron period fireplace with tiled inserts and tiled hearth, built in cabinets and shelving in alcoves, picture rial, Stripped wooden floorboards, coving, Door to bedroom 1.
Bedroom 1 (6.2m x 5.33m)
Stripped wooden floorboards, built in cupboards, brick fireplace alcove with tiled hearth, picture rail, coving, square bay window to front with stained glass inserts.
En-Suite Bathroom (3.23m x 1.7m)
Free standing bath, low flush wc with concealed cistern, tiled unit incorporating wash hand basin, heated towel rail, part tiled walls, tiled flooring.
Shower Room (2.54m x 2.41m)
Walk in shower with hand held shower attachment, additional rainfall showerhead, wash hand basin, low flush wc with concealed cistern, tiled walls, tiled flooring.
Bedroom 4 (4.04m x 3.63m)
Cast iron period fireplace surround with tiled hearth, stripped wooden floorboards.
Second Floor
Built in cupboard.
Bedroom 2 (6.3m x 4.27m)
Velux window
En-Suite Shower Room (2.64m x 1.85m)
Walk in shower with hand held shower attachment, additional rainfall showerhead, wash hand basin, low flush wc with concealed cistern, tiled walls, tiled flooring.
Bedroom 3 (5.18m x 3.86m)
Built in wardrobes, dual aspect, cast iron period fireplace surround.
Exterior
Decking leading to mainly laid to lawn with various borders, paved patio area, studio at rear.
Studio
14’5 x 9’2 (4.39m x 2.79, ) Sky light, door to:
Shower Room
7’4 x 3’10 (2.26m x 1.17m). Shower unit, wash hand basin, low flush wc, velux window, tiled walls, tiled flooring.
Property info
For more information about this property, please contact
Tatlers, N2 on +44 20 3478 3542 * (local rate)
Disclaimer
Property descriptions and related information displayed on this page, with the exclusion of Running Costs data, are marketing materials provided by Tatlers, and do not constitute property particulars. Please contact Tatlers for full details and further information. The Running Costs data displayed on this page are provided by PrimeLocation to give an indication of potential running costs based on various data sources. PrimeLocation does not warrant or accept any responsibility for the accuracy or completeness of the property descriptions, related information or Running Costs data provided here.













































.jpeg)