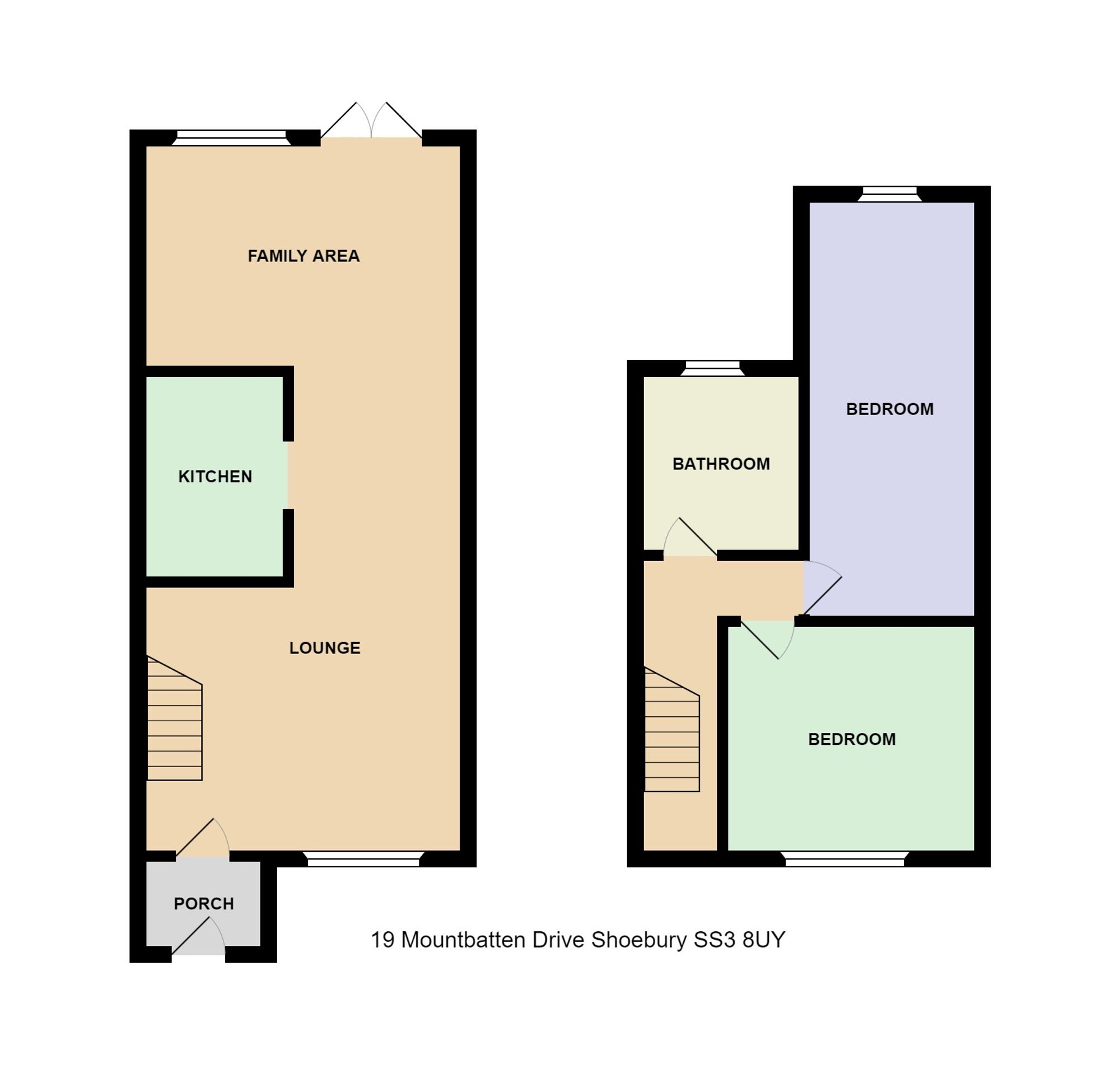End terrace house for sale in Mountbatten Drive, Shoeburyness SS3
* Calls to this number will be recorded for quality, compliance and training purposes.
Property features
- Extended End terraced house
- Two double bedrooms
- L-shaped lounge
- Snug Room
- Fitted Kitchen
- Three piece family bathroom
- Off street parking for 3 cars
- Good sized garden with outbuilding
- Close to Asda superstore
Property description
Nestled in a sought-after location, this extended 2 bedroom end of terrace house offers a unique blend of charm and modern living. The property boasts two well-proportioned double bedrooms, a spacious L-shaped lounge, a snug room for added comfort, and a fitted kitchen perfect for culinary enthusiasts. A three-piece family bathroom completes the interior layout. Additional highlights include off-street parking for 3 cars and a generously sized garden with an outbuilding, ideal for various uses. Conveniently situated near the Asda superstore, this residence offers both comfort and convenience.
Step outside to discover the inviting outdoor space that this property has to offer. A raised paved patio leads to a verdant lawned garden with decking at the rear, providing a tranquil setting for relaxation or al-fresco dining. The property also features an outbuilding with a double glazed window, power, and lighting, currently utilised as a therapy room. Furthermore, the hardstanding area offers ample off-street parking space for 3 cars, ensuring practicality and ease for residents and visitors alike. Don't miss out on the opportunity to call this delightful property home.
Location
Situated close to Asda superstore and local amenities.
Entrance
UPVC glazed entrance door to:
Porch
UPVC glazed window to side, tiled floor, built in cupboard housing gas and electric meters and further glazed door to:
L-Shaped Lounge (5.92m x 4.47m)
Narrowing to 7'5. Double glazed window to front, tiled floor, two radiators, coving to textured ceiling, built in cupboard housing a wall mounted boiler for hot water and gas central heating and open plan to:
Snug Room (4.09m x 3.10m)
Double glazed window to rear and doors leading out onto the garden, tiled floor, smooth plastered ceiling with down lighters, double glazed sky light.
Kitchen (2.90m x 1.98m)
Glazed window to side, stainless sink unit with mixer taps inset to worktop, range of base and eye level units, 4 ring gas hob with extractor fan above, recess for fridge/freezer, plumbing for a washing machine, tiled floor, smooth plastered ceiling with downlighters.
First Floor Landing
Built in cupboard, loft hatch.
Bedroom 1 (5.72m x 2.29m)
Narrowing to 6'5. Double glazed window to rear, smooth plastered ceiling, one radiator.
Bedroom 2 (3.43m x 3.23m)
Double glazed window to front, one radiator, built in double wardrobe.
Bathroom
Obscure double glazed window to rear, panelled bath with shower attachment over, low flush WC, wash hand basin, one radiator, tiled floor, textured ceiling.
Rear Garden
Raised paved patio leading to a lawned garden with decking to rear and access to:
Outbuilding 11'3 x 7'2. Double glazed window to front and door, power and lighting. Currently used as a therapy room.
Parking - Off Street
Hardstanding area for off street parking for 2 cars and there is a further hardstanding parking to the rear
Property info
For more information about this property, please contact
Dedman Gray, SS1 on +44 1702 787852 * (local rate)
Disclaimer
Property descriptions and related information displayed on this page, with the exclusion of Running Costs data, are marketing materials provided by Dedman Gray, and do not constitute property particulars. Please contact Dedman Gray for full details and further information. The Running Costs data displayed on this page are provided by PrimeLocation to give an indication of potential running costs based on various data sources. PrimeLocation does not warrant or accept any responsibility for the accuracy or completeness of the property descriptions, related information or Running Costs data provided here.






























.png)