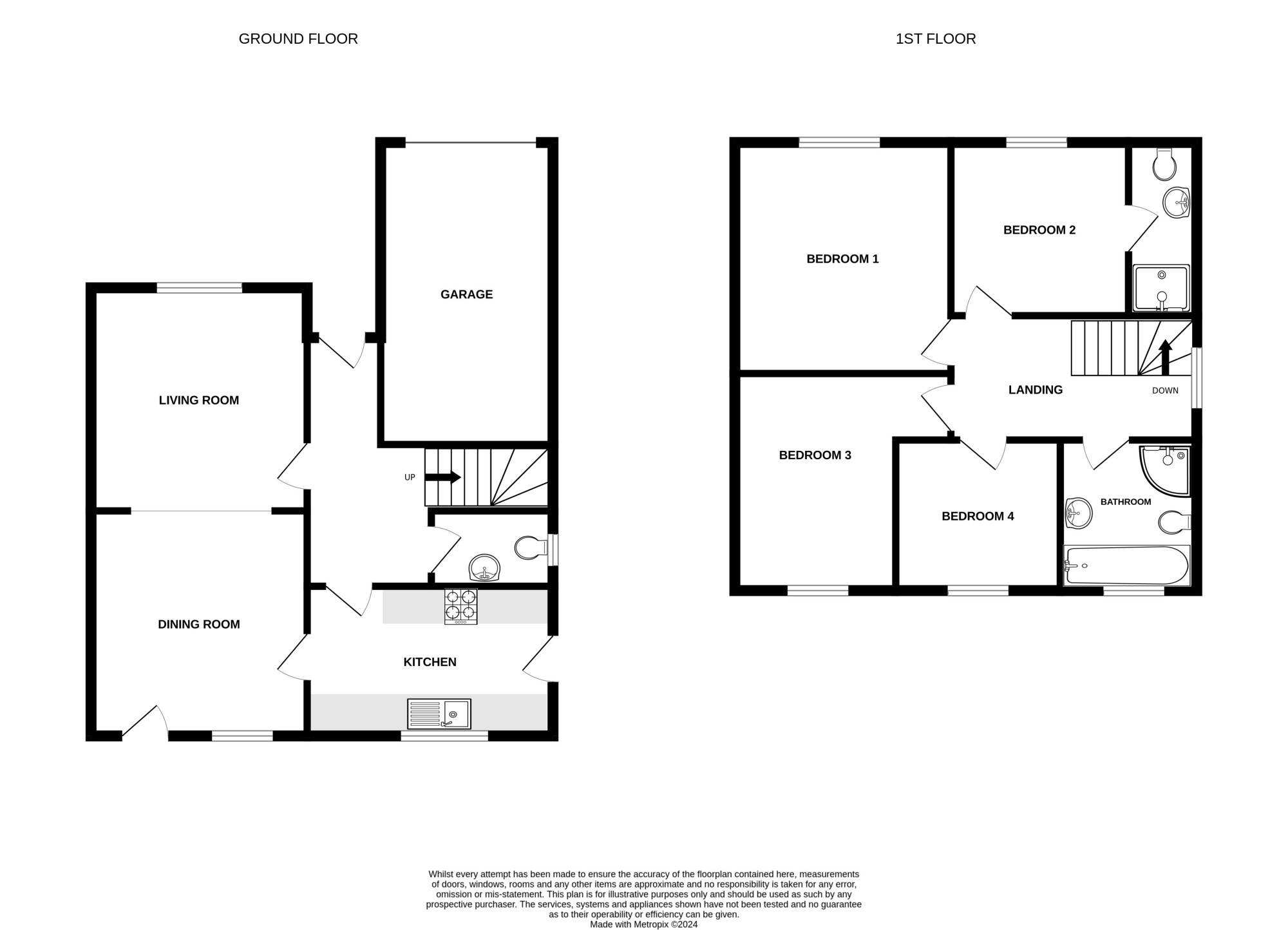Detached house for sale in Conway Drive, Fulwood PR2
* Calls to this number will be recorded for quality, compliance and training purposes.
Property features
- En suite
- No chain delay
- Four Bedrooms
- Substantial Plot
- Large living areas
- Truly Fantastic Detached
- Large family bathroom
- Fitted Kitchen and Dining Room
Property description
This tremendous detached four-bedroom family home is a fantastic option for those looking for a home with great potential, positioned on a pleasant road and on a plot that isnt overlooked.
Very well presented throughout, yet with bags of potential for the new owners to create their dream forever home! Set in the much sought after location of Fulwood; conveniently located within close proximity of; Royal Preston Hospital, highly regarded schools, public transport links, local amenities and main motorway connections.
This property is well looked after with a modern kitchen, Bathroom and WC, only general decoration is required.
On internal inspection the property briefly comprises; entrance leading into the hallway, spacious family lounge, Dining room and kitchen with a range of wall and base units, and a ground floor WC.
To the first floor there is four good size bedrooms, three of them benefitting from fitted wardrobes. Bedroom two has a three piece en suite with shower, toilet, and wash hand basin.
Externally, the property benefits from being set on a superb plot with low maintenance gardens with raised patio area at the rear, an integral garage and a drive offering off road parking.
Offered with no further chain, viewings are highly recommended to appreciate the potential on offer.
Contact Dewhurst Homes on to arrange your viewing now!
Tax band - D
Awaiting EPC
Disclaimer:
These particulars, whilst believed to be correct, do not form any part of an offer or contract. Intending purchasers should not rely on them as statements or representation of fact. No person in this firms employment has the authority to make or give any representation or warranty in respect of the property. All measurements quoted are approximate. Although these particulars are thought to be materially correct their accuracy cannot be guaranteed and they do not form part of any contract.
Disclaimer:These particulars, whilst believed to be correct, do not form any part of an offer or contract. Intending purchasers should not rely on them as statements or representation of fact. No person in this firm's employment has the authority to make or give any representation or warranty in respect of the property. All measurements quoted are approximate. Although these particulars are thought to be materially correct their accuracy cannot be guaranteed and they do not form part of any contract.
Living Room (3.68m x 3.65m)
Ceiling light point, Electric points, Radiator
Dining Room (3.69m x 3.65m)
Ceiling light point, Electric points, Radiator
Kitchen (3.82m x 2.47m)
Ceiling light point, Electric points, Radiator, Wall and base storage units with fitted appliances and side access
Bedroom One (3.79m x 3.52m)
Ceiling light point, Electric points, Radiator
Bedroom Two (2.93m x 2.85m)
Ceiling light point, Electric points, Radiator, En suite with shower, toilet, and wash hand basin
Bedroom Three (3.57m x 3.53m)
Ceiling light point, Electric points, Radiator
Bedroom Four (2.68m x 2.54m)
Ceiling light point, Electric points, Radiator
Bathroom (2.54m x 1.70m)
Ceiling light point, Electric points, Radiator, Four piece suite with corner shower, bath, toilet, and wash hand basin
Property info
For more information about this property, please contact
Dewhurst Homes, PR2 on +44 1772 298246 * (local rate)
Disclaimer
Property descriptions and related information displayed on this page, with the exclusion of Running Costs data, are marketing materials provided by Dewhurst Homes, and do not constitute property particulars. Please contact Dewhurst Homes for full details and further information. The Running Costs data displayed on this page are provided by PrimeLocation to give an indication of potential running costs based on various data sources. PrimeLocation does not warrant or accept any responsibility for the accuracy or completeness of the property descriptions, related information or Running Costs data provided here.



































.png)
