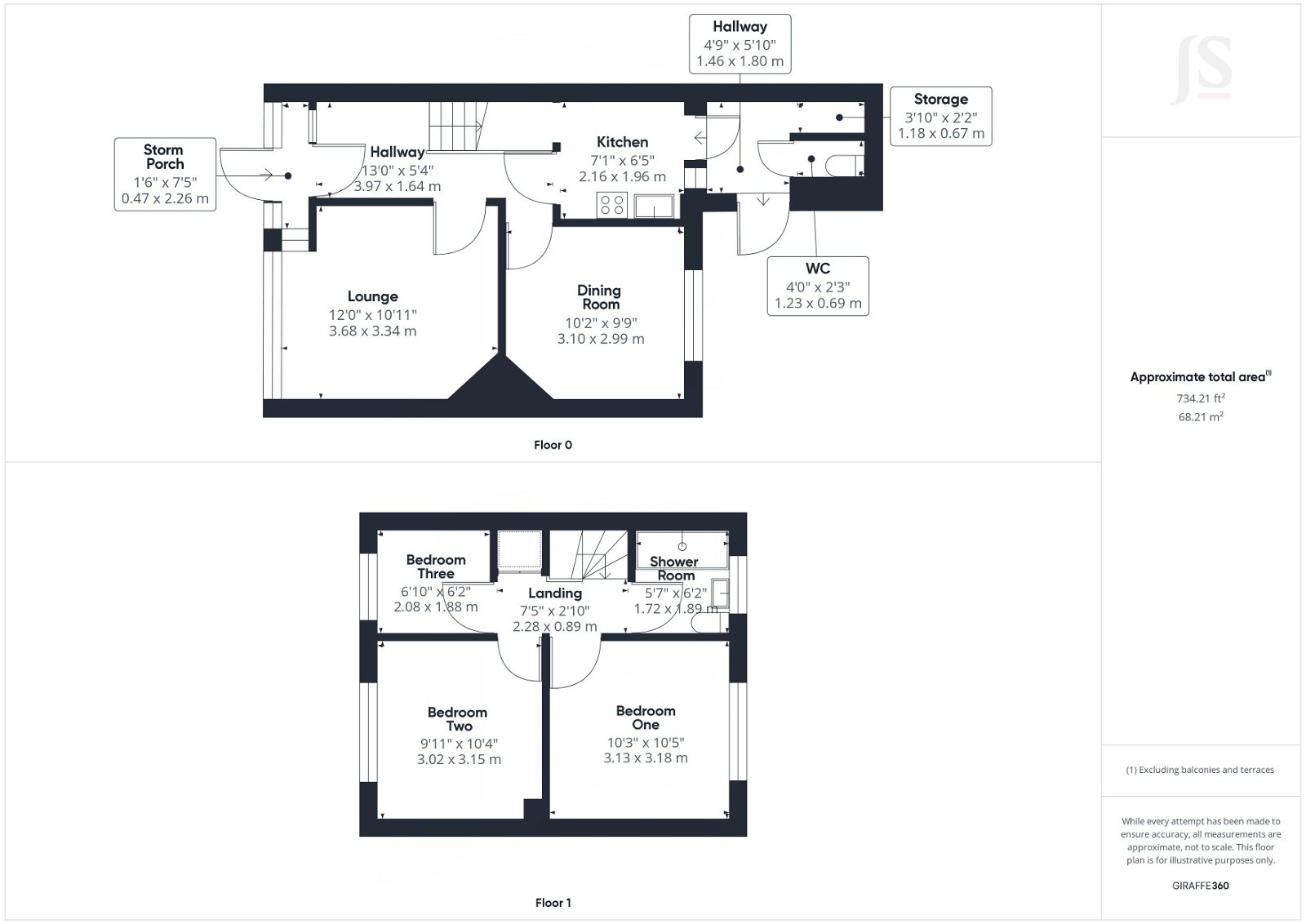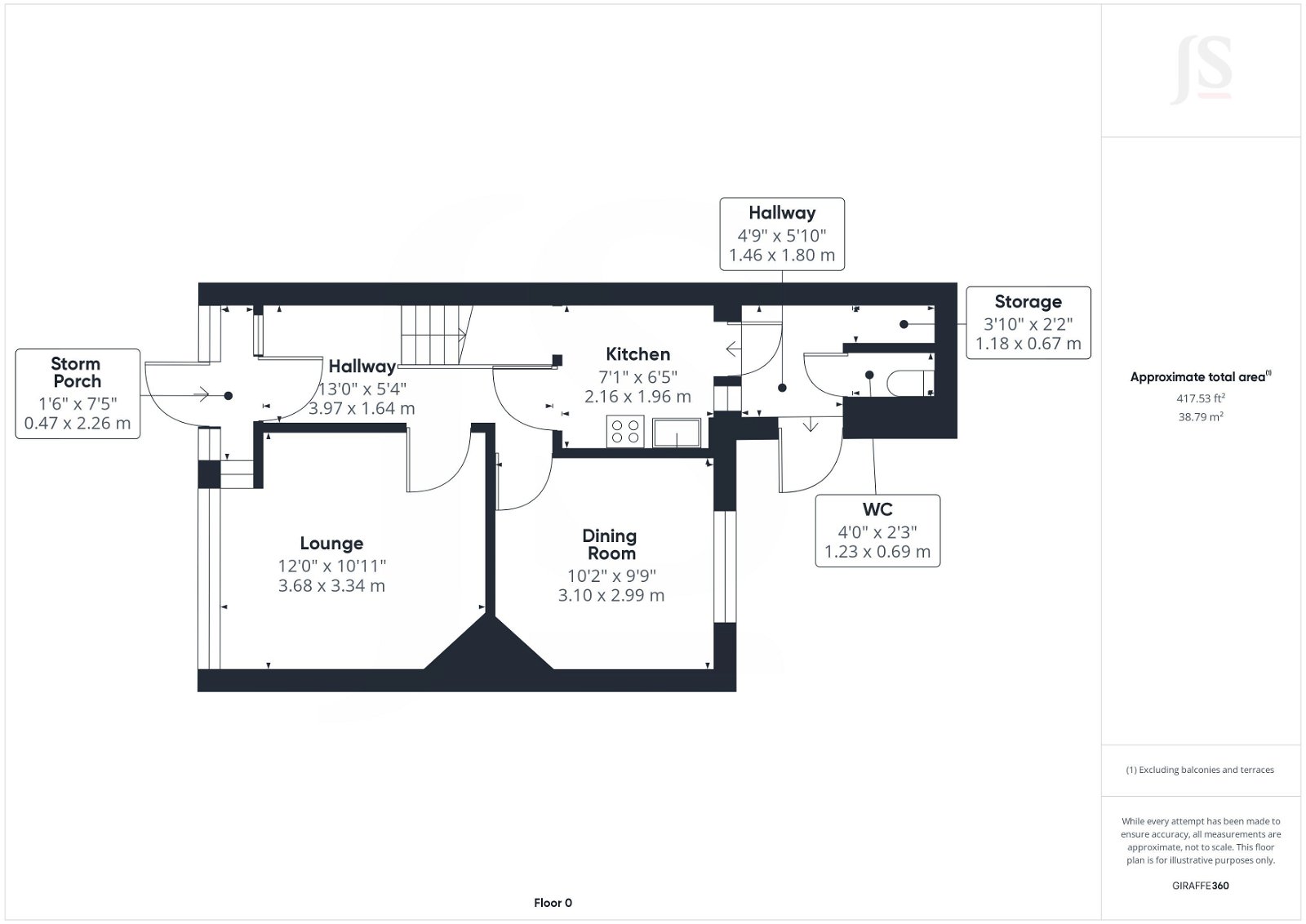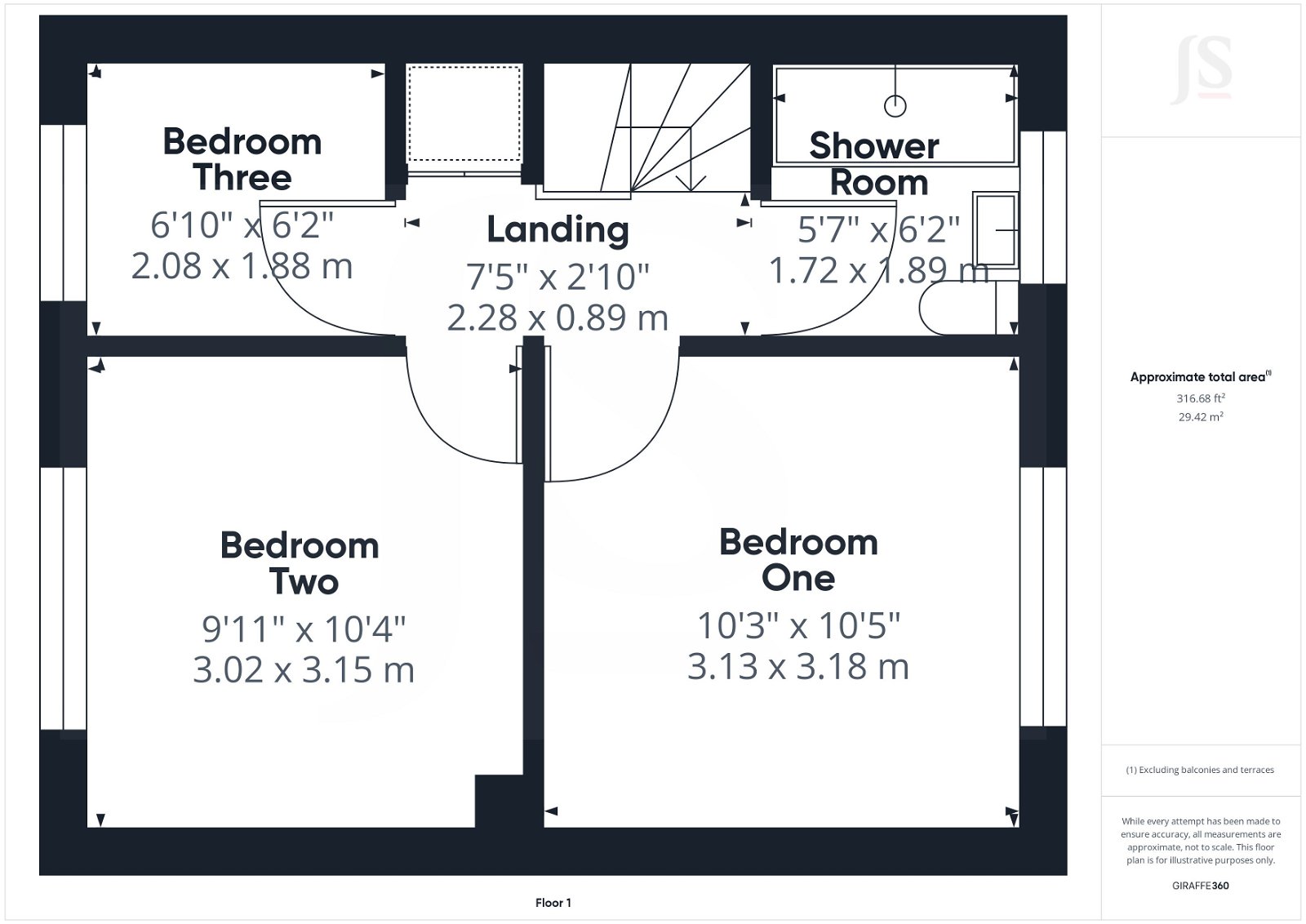Terraced house for sale in Stanley Road, Portslade, Brighton BN41
* Calls to this number will be recorded for quality, compliance and training purposes.
Property features
- Three Bedrooms
- Family Shower Room
- Two Reception Rooms
- Two W/c's
- South Facing Rear Garden
- Scope For Improvement
- Cul-De-Sac Location
- No Ongoing Chain
Property description
Conveniently situated on level ground, having comprehensive shopping facilities available a short walk away in Boundary Road along with mainline Portslade Train station. Fishersgate train station is also a very short walk away. Sainsburys superstore/Argos is approximately 1 mile to the East which also leads onto the main A27/M23 and onto M25, The Holmbush Shopping Centre with Tesco/M&S & Next is also approximately one and a half miles away to the West.
Obscure glass pvcu double glazed sliding door through to:-
enclosed storm porch Comprising obscure glass pvcu double glazed window, tiled flooring, wall mounted light fitting, obscure glass single glazed wooden door through to;-
spacious entrance hall Comprising obscure glass single glazed window, carpeted flooring, picture rail, single light fitting, ceiling mounted smoke detector, radiator, wall mounted heating control panel, understairs cupboard housing fusebox and gas meter with shelving.
Separate lounge North aspect. Comprising pvcu double glazed window, radiator, carpeted flooring, gas fireplace with tiled hearth, picture rail, single light fitting.
Dining room South aspect. Comprising pvcu double glazed window, gas fireplace with tiled surround, wall mounted Potterton heating control panel, carpeted flooring, single light fitting, picture rail.
Fitted kitchen Comprising pvcu double glazed window door, pvcu double glazed window, laminate work surfaces with cupboards below and matching eye level cupboards, inset single drainer stainless steel sink unit, radiator, space and provision for washing machine, under counter fridge and freezer, tiled splashbacks, vinyl flooring, single light fitting. Door to:-
hallway Opening through to storage cupboard with shelf, pvcu double glazed door onto feature South facing rear garden, wall mounted water tap, polycarbonate roof, door through to:-
ground floor WC Comprising high level flush wc, tiled flooring, two wall mounted light fittings.
First floor landing Comprising carpeted flooring, single light fitting, wall mounted smoke detector, loft hatch access, overstairs cupboard with shelving.
Bedroom one South aspect. Comprising pvcu double glazed window, radiator, carpeted flooring, single light fitting, picture rail, fitted cupboard housing hot water cylinder and shelving.
Bedroom two North aspect. Comprising pvcu double glazed window, radiator, carpeted flooring, single light fitting, picture rail.
Bedroom three North aspect. Comprising pvcu double glazed window, single light fitting, vinyl flooring, fitted cupboards with shelving, picture rail, radiator.
Spacious family shower room South aspect. Comprising obscure glass pvcu double glazed window, step in shower cubicle with integrated shower attachment over, benefitting from fully tiled walls, pedestal hand wash basin, low flush wc, radiator, towel rail, single light fitting, vinyl flooring.
Front garden Pathway leading to front door, various shrub and plant borders, potential for off road parking (stnpc).
Feature south facing rear garden Patio area leading onto large lawned area with various shrubs and plants, gate to rear access and shared pathway to Jubilee Road, two timber built sheds, fence and wall enclosed.
Council tax Band C
Property info
For more information about this property, please contact
Jacobs Steel - Shoreham-by-Sea, BN43 on +44 1273 083428 * (local rate)
Disclaimer
Property descriptions and related information displayed on this page, with the exclusion of Running Costs data, are marketing materials provided by Jacobs Steel - Shoreham-by-Sea, and do not constitute property particulars. Please contact Jacobs Steel - Shoreham-by-Sea for full details and further information. The Running Costs data displayed on this page are provided by PrimeLocation to give an indication of potential running costs based on various data sources. PrimeLocation does not warrant or accept any responsibility for the accuracy or completeness of the property descriptions, related information or Running Costs data provided here.


























.png)
