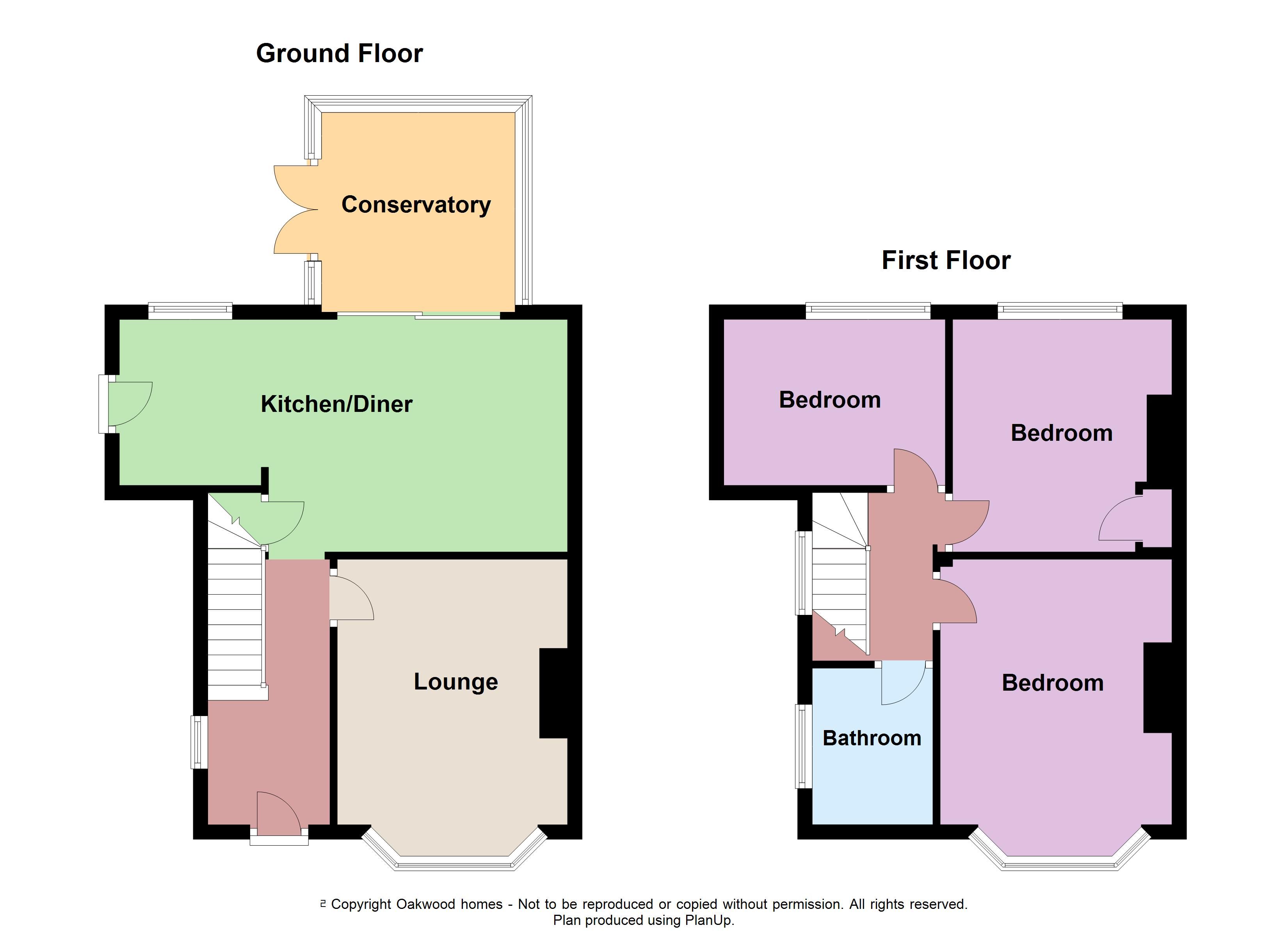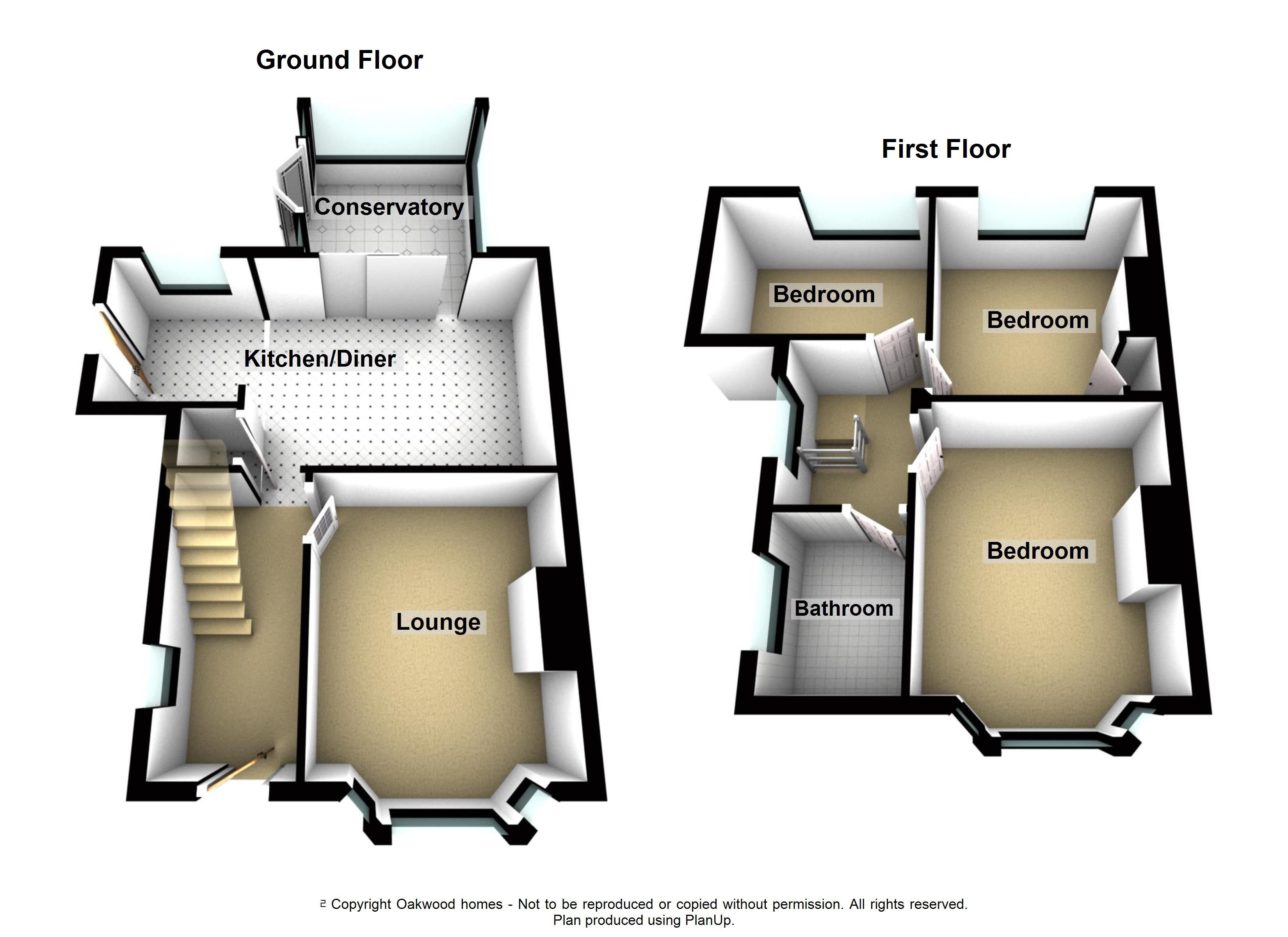Semi-detached house for sale in St. Mildreds Avenue, Birchington CT7
* Calls to this number will be recorded for quality, compliance and training purposes.
Property features
- 3 bedroom semi-detached on a large plot
- Detached garage & driveway
- Potential of extending subject to usual consents
- Beautiful gardens front and back
- Large kitchen/diner in excess of 20' (6.10m)
- Close to the golden sand of Minnis Bay beach
Property description
A fabulous three bed semi-detached house on a large corner plot in sought after Minnis Bay. The property comprises a lounge, kitchen/diner in excess of 20' (6.10m), and conservatory looking over the garden to the ground floor. Upstairs, there are three bedrooms, all good sizes, plus a family bathroom. The garden to the front is laid to lawn with borders and flowers, and there is a private driveway leading to a detached garage. The rear garden is beautifully landscaped, laid to lawn plus seating area - an absolute gardener's delight! The size of the plot offers potential to extend to the side, or convert the garage to a separate dwelling, subject to planning consents. Minnis Bay is down the road offering golden sands, a children's park, beautiful restaurants and bars, plus a row of shops. If you are looking for a life beside the sea, this has to be on your viewing list. Call Oakwood Homes today to book an appointment or find out more.
Ground floor
Entrance Hall
Lounge 13'3" (4.04m) x 10'3" (3.12m)
Kitchen/diner 20'6" (6.25m) x 11' (3.35m)
Conservatory 9'4" (2.84m) x 9'4" (2.84m)
First floor
Bedroom 1 14' (4.27m) x 10'3" (3.12m)
Bedroom 2 10'4" (3.15m) x 10' (3.05m)
Bedroom 3 10' (3.05m) x 7'5" (2.26m)
Bathroom 7' (2.13m) x 5'3" (1.60m)
Outside
Lawned front garden with beds and borders. Driveway leading to detached garage 17'5" (5.31m) x 8'3" (2.51m). Lovely landscaped garden to the rear with lawn and seating areas, plus timber sheds
Material Information
Broadband is available at the property
The vendor has informed us there is the possibility of there being asbestos in the garage roof.
Council tax band C
Property info
For more information about this property, please contact
Oakwood Homes, CT7 on +44 1843 306021 * (local rate)
Disclaimer
Property descriptions and related information displayed on this page, with the exclusion of Running Costs data, are marketing materials provided by Oakwood Homes, and do not constitute property particulars. Please contact Oakwood Homes for full details and further information. The Running Costs data displayed on this page are provided by PrimeLocation to give an indication of potential running costs based on various data sources. PrimeLocation does not warrant or accept any responsibility for the accuracy or completeness of the property descriptions, related information or Running Costs data provided here.

































.png)
